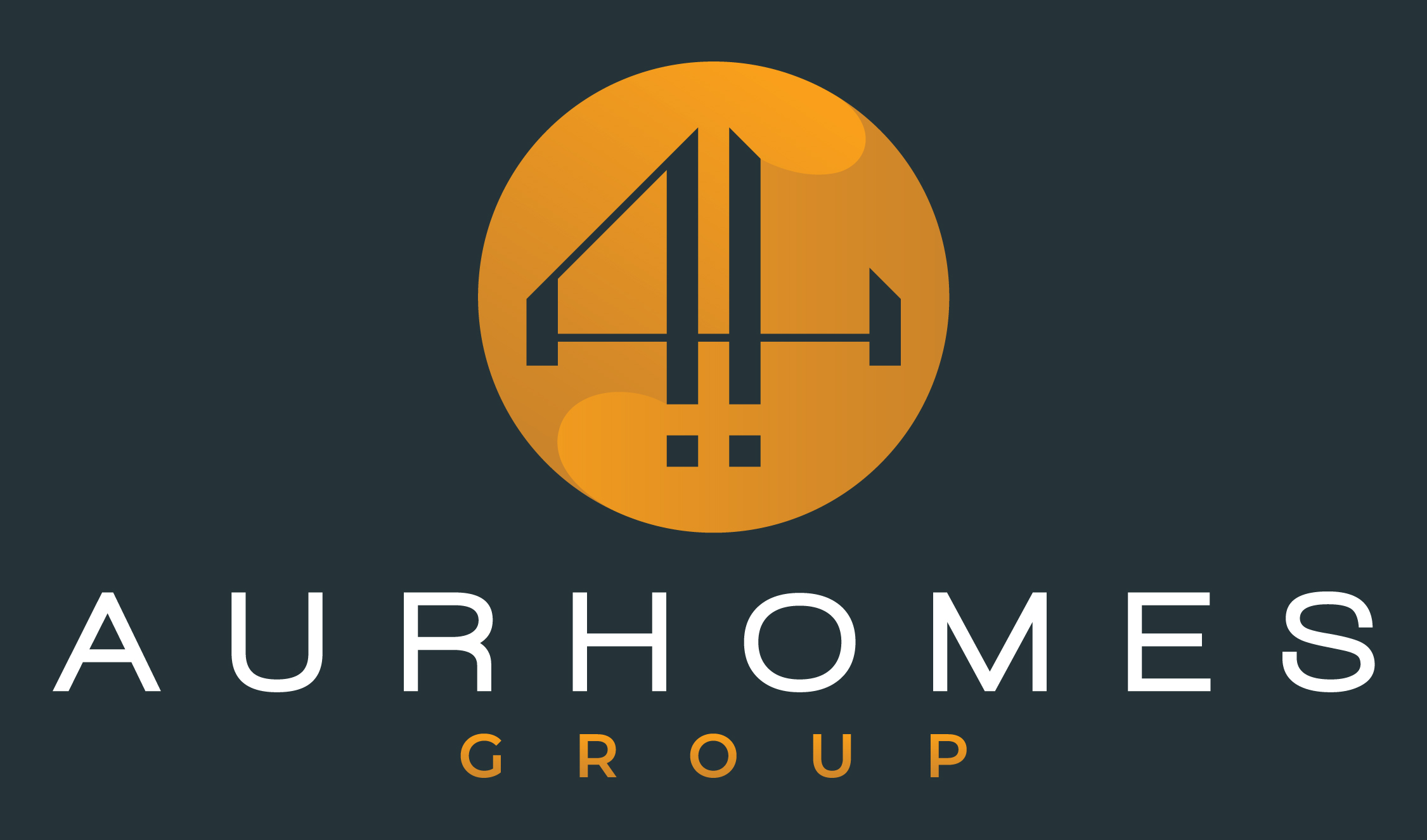1407 Waterside DriveLeague City, TX 77573




Mortgage Calculator
Monthly Payment (Est.)
$3,011Stunning custom home in a waterfront community. This home comes with a 40' boat slip in the community marina. Upgrades to this home include wood floors, extensive crown molding, 2 fireplaces, replaced windows, sprinkler system and much more. The kitchen features quartz countertops, gas range, island, stainless steel appliances, double ovens and a breakfast bar. The master suite has its own fireplace and an impressive master bath with double sinks, coffee bar, mini frig, jacuzzi tub and separate shower. There is an area set up for an elevator if you wish to add this later. Enjoy your private backyard with a covered patio, water feature and tropical landscaping. Private area pool and marina with a first class fitness center and golf course nearby.
| 3 weeks ago | Listing updated with changes from the MLS® | |
| 2 months ago | Status changed to Active | |
| 2 months ago | Listing first seen on site |
IDX information is provided exclusively for consumers’ personal, non-commercial use. It may not be used for any purpose other than to identify prospective properties consumers may be interested in purchasing. This data is deemed reliable but is not guaranteed accurate by the MLS.
Data provided by HAR.com © 2025. All information provided should be independently verified.




Did you know? You can invite friends and family to your search. They can join your search, rate and discuss listings with you.