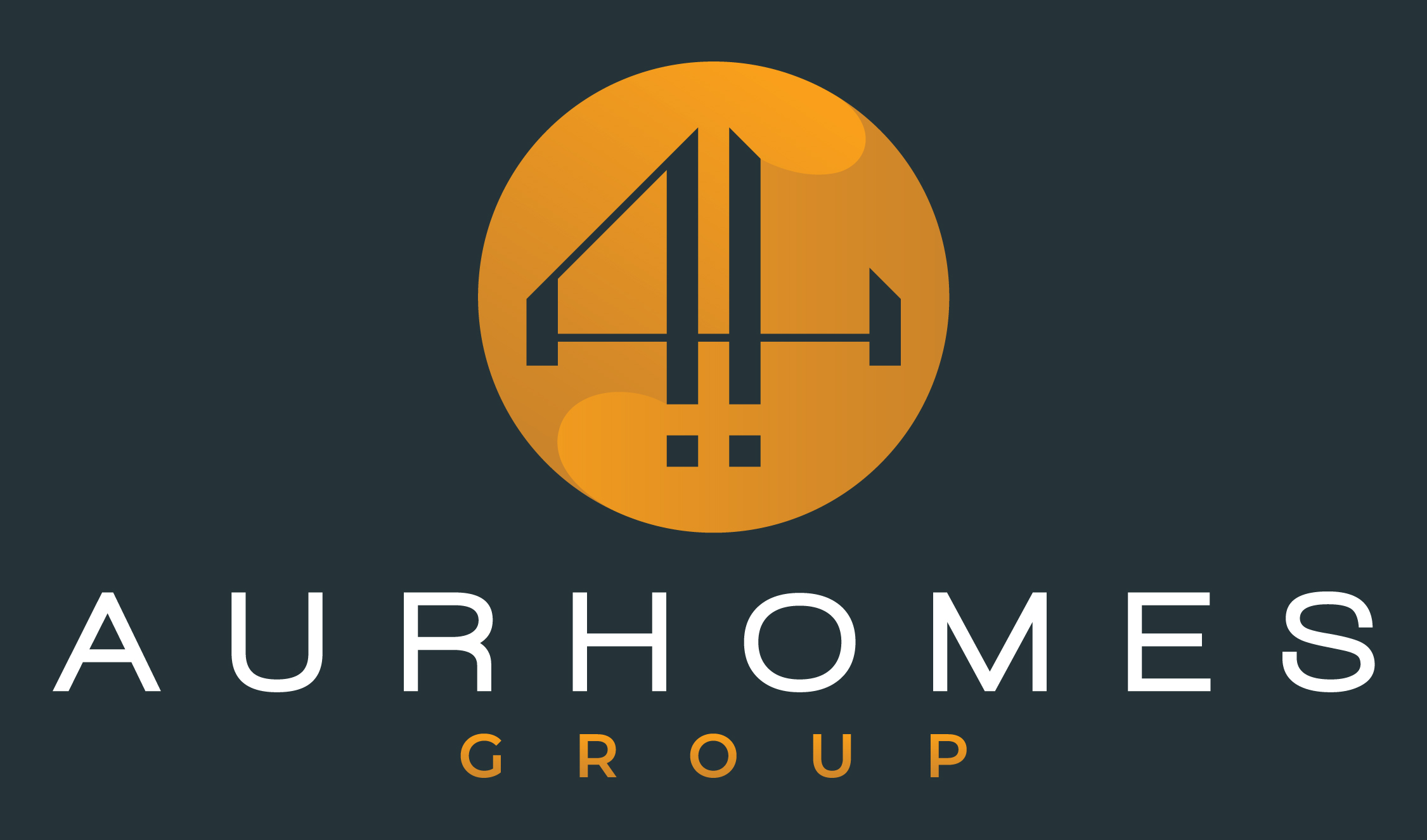1528 Allston StreetHouston, TX 77008




Mortgage Calculator
Monthly Payment (Est.)
$3,855Welcome to 1538 Allston St in Houston Heights! Beautiful 3-bedroom, 2-bath home features gleaming hardwood floors, crown molding, & updated lighting throughout. Inviting front porch w/ a charming porch swing overlooks the concrete grid driveway & landscaped lawn. Step inside to find a bright study area w/ fantastic windows flanked by columned cutouts leading to the living room. Spacious dining room boasts a stunning chandelier, crown molding, & access to the back patio. Gorgeous galley kitchen w/ granite countertops, painted cabinetry, stainless appliances, track lighting, & tile backsplash. Spectacular primary suite w/ hardwood floors, generous storage, sitting nook, & spa-inspired ensuite w/ dual sinks & glass-enclosed tub/shower by a large window. Secondary bedrooms are spacious w/ hardwood floors, ceiling fans, & large windows. Enjoy outdoor living on the raised wooden patio w/ sunshade, + expansive backyard w/ a storage shed. This home is an ideal blend of charm & modern comfort!
| 3 days ago | Listing updated with changes from the MLS® | |
| 3 weeks ago | Price changed to $845,000 | |
| 3 months ago | Status changed to Active | |
| 3 months ago | Listing first seen on site |
IDX information is provided exclusively for consumers’ personal, non-commercial use. It may not be used for any purpose other than to identify prospective properties consumers may be interested in purchasing. This data is deemed reliable but is not guaranteed accurate by the MLS.
Data provided by HAR.com © 2025. All information provided should be independently verified.




Did you know? You can invite friends and family to your search. They can join your search, rate and discuss listings with you.