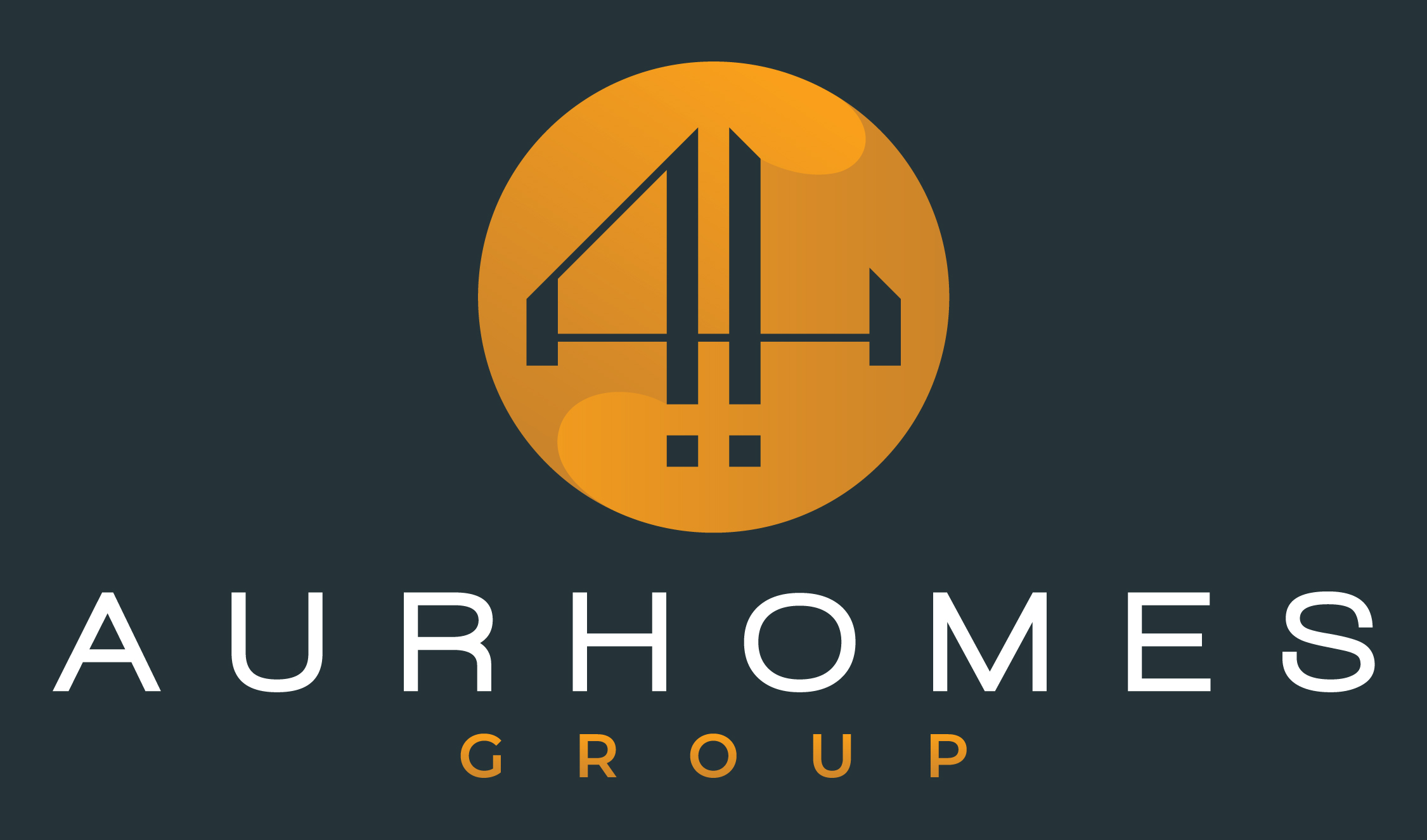Save
Ask
Tour
Hide
$650,000
4 Days On Site
11808 Sea Shadow BendPearland, TX 77584
For Sale|Single Family Residence|Active Under Contract
5
Beds
4
Total Baths
3
Full Baths
1
Partial Bath
5,018
SqFt
$130
/SqFt
2004
Built
Subdivision:
Shadow Creek Ranch Sf1-Sf2-Sf3
County:
Brazoria
Call Now: (281) 245-7492
Is this the listing for you? We can help make it yours.
(281) 245-7492



Save
Ask
Tour
Hide
Mortgage Calculator
Monthly Payment (Est.)
$2,966Calculator powered by Showcase IDX, a Constellation1 Company. Copyright ©2025 Information is deemed reliable but not guaranteed.
Experience luxury living in this spacious 5-bedroom, 3.5-bathroom home in Shadow Creek Ranch. Boasting over 5000 sq.ft of living space, this property features a grand staircase, 2-story family room, huge gameroom, spacious kitchen, and a master suite with a sitting area and walk-in closet. The sizable office with built-ins is perfect for remote work or relaxation. Located just minutes from downtown Houston and the Medical Center, this home offers both convenience and comfort. Don't miss out on owning a piece of Texas charm at 11808 Sea Shadow Bend - contact your agent today!
Save
Ask
Tour
Hide
Listing Snapshot
Price
$650,000
Days On Site
4 Days
Bedrooms
5
Inside Area (SqFt)
5,018 sqft
Total Baths
4
Full Baths
3
Partial Baths
1
Lot Size
0.3175 Acres
Year Built
2004
MLS® Number
38440598
Status
Active Under Contract
Property Tax
$13,603
HOA/Condo/Coop Fees
$93.75 monthly
Sq Ft Source
N/A
Friends & Family
Recent Activity
| 12 hours ago | Listing updated with changes from the MLS® | |
| 13 hours ago | Status changed to Active Under Contract | |
| 4 days ago | Listing first seen on site |
General Features
Acres
0.3175
Attached Garage
Yes
Direction Faces
South
Disclosures
MudOwner/AgentSellers Disclosure
Foundation
Slab
Garage
Yes
Garage Spaces
3
Green Energy Efficient
ThermostatHVAC
Parking
Attached
Parking Spaces
3
Property Sub Type
Single Family Residence
Sewer
Public Sewer
SqFt Total
5018
Style
Traditional
Water Source
Public
Interior Features
Appliances
DisposalIce MakerConvection OvenGas OvenMicrowaveGas CooktopDishwasher
Cooling
Ceiling Fan(s)Electric
Fireplace
Yes
Fireplace Features
Gas Log
Fireplaces
1
Flooring
CarpetWood
Heating
Natural Gas
Interior
High CeilingsWalk-In Closet(s)Breakfast BarKitchen IslandEntrance FoyerMaster DownstairsPantry
Laundry Features
Electric Dryer HookupGas Dryer HookupWasher Hookup
Spa
Yes
Window Features
Window CoveringsLow Emissivity Windows
Save
Ask
Tour
Hide
Exterior Features
Construction Details
BrickCement Siding
Fencing
Back YardFull
Lot Features
Subdivided
Roof
Composition
Spa
Yes
Windows/Doors
Window CoveringsLow Emissivity Windows
Community Features
Accessibility Features
Accessible BedroomAccessible ClosetsAccessible Full Bath
Association Amenities
Basketball CourtClubhouseJogging PathParkPicnic AreaPlaygroundPoolSport CourtTennis Court(s)Trail(s)Recreation Facilities
Association Dues
1125
Community Features
Tennis Court(s)
Financing Terms Available
CashConventionalVA Loan
HOA Fee Frequency
Annually
MLS Area
5
Roads
Concrete
School District
3 - Alvin
Schools
School District
3 - Alvin
Elementary School
Marek Elementary School
Middle School
Nolan Ryan Junior High School
High School
Shadow Creek High School
Listing courtesy of Realty Associates [email protected]
IDX information is provided exclusively for consumers’ personal, non-commercial use. It may not be used for any purpose other than to identify prospective properties consumers may be interested in purchasing. This data is deemed reliable but is not guaranteed accurate by the MLS.
Data provided by HAR.com © 2025. All information provided should be independently verified.
IDX information is provided exclusively for consumers’ personal, non-commercial use. It may not be used for any purpose other than to identify prospective properties consumers may be interested in purchasing. This data is deemed reliable but is not guaranteed accurate by the MLS.
Data provided by HAR.com © 2025. All information provided should be independently verified.
Neighborhood & Commute
Source: Walkscore
Community information and market data Powered by ATTOM Data Solutions. Copyright ©2019 ATTOM Data Solutions. Information is deemed reliable but not guaranteed.
Save
Ask
Tour
Hide




Did you know? You can invite friends and family to your search. They can join your search, rate and discuss listings with you.