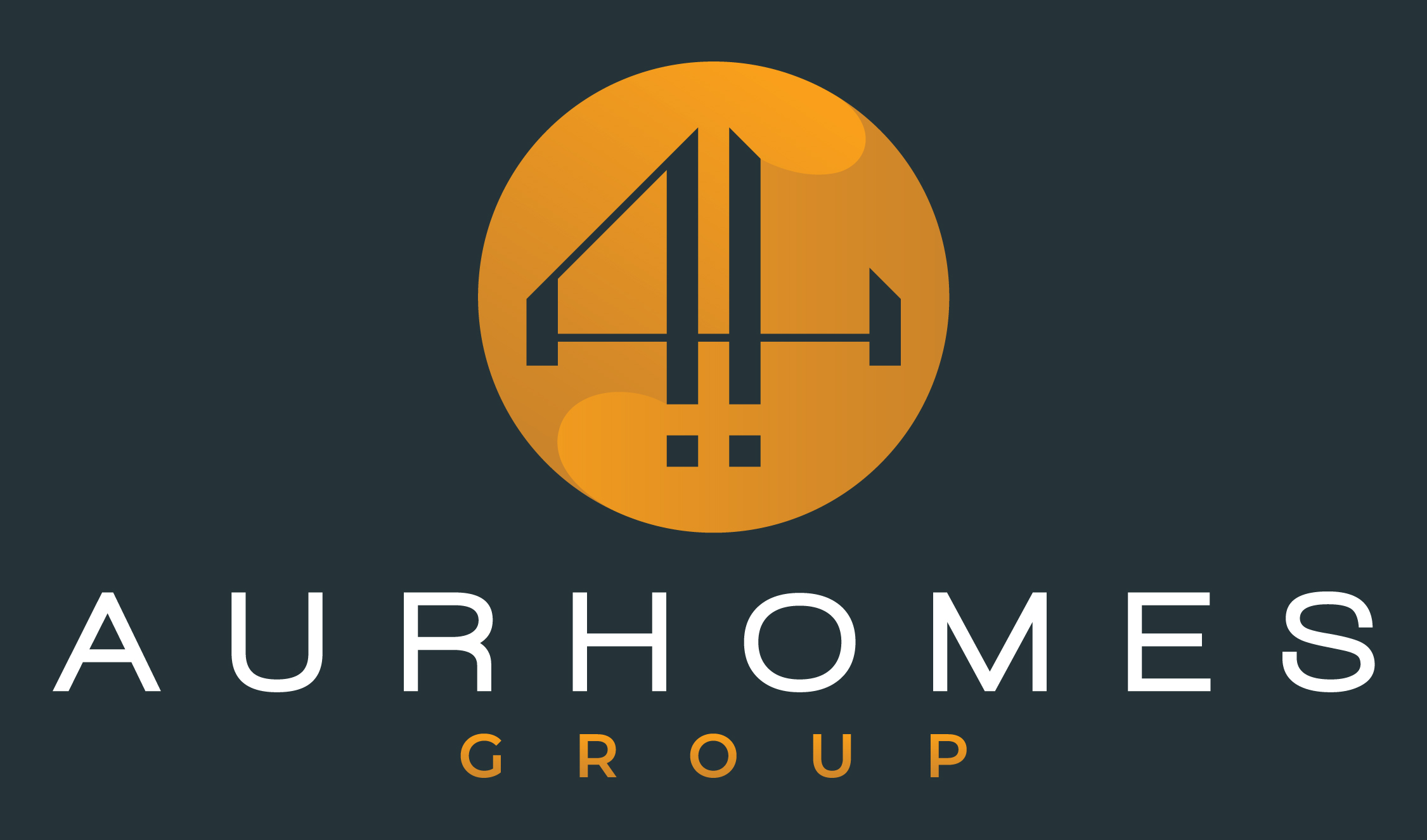2308 Vega CourtLeague City, TX 77573




Mortgage Calculator
Monthly Payment (Est.)
$2,943Luxury Custom home located amongst stunning multi-million dollar homes all surrounded by the beautiful Lake! A corner lot with a 3 car garage, a spacious backyard that includes a pool and spa with fountains, a palapa bar, screened porch, outdoor fireplace, and beautiful updated landscape and accent lighting. The interior of the home boasts vaulted ceilings, recessed lighting, stunning plantation shutters, Brazilian cherry wood, and tile flooring. The Large kitchen overlooking the family room has floor-to-ceiling windows that overlook the beautiful backyard. The primary bedroom overlooks the beautiful backyard with a private entrance. Very spacious primary bathroom with double vanities, deep jetted tub, a large walk-in closet, and two chandeliers. Upstairs you will have a blast in the large game room with built-in cabinets and a wet bar, perfect for entertaining. Three very nice sized bedrooms upstairs with 2 bathrooms. A waterfront park just steps away! Over $117,000 in upgrades!
| 3 weeks ago | Listing updated with changes from the MLS® | |
| 4 weeks ago | Status changed to Active | |
| 4 weeks ago | Listing first seen on site |
IDX information is provided exclusively for consumers’ personal, non-commercial use. It may not be used for any purpose other than to identify prospective properties consumers may be interested in purchasing. This data is deemed reliable but is not guaranteed accurate by the MLS.
Data provided by HAR.com © 2025. All information provided should be independently verified.




Did you know? You can invite friends and family to your search. They can join your search, rate and discuss listings with you.