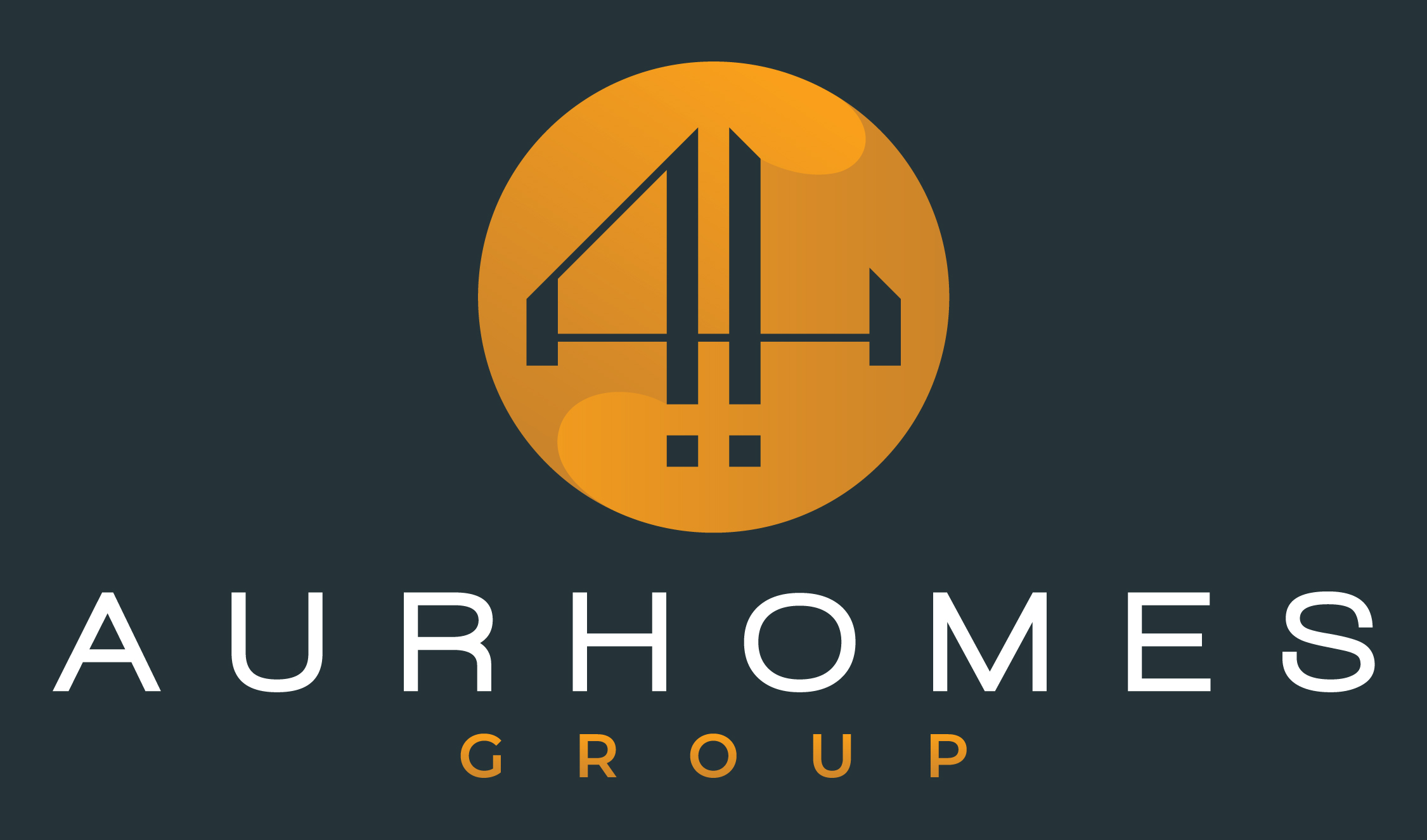4804 Blue Pearl LaneLeague City, TX 77573




Mortgage Calculator
Monthly Payment (Est.)
$2,979This amazing new one-story plan is quickly becoming a favorite at Coventry Homes because it really does have it all! This stunningly open plan boasts a wide rotunda entry & high ceilings from the kitchen all the way through the family room. The gourmet kitchen has stainless steel appliances, upgraded counters, a walk-in pantry, tons of cabinet storage, and an oversized island offering all the workspace you could ask for! The game room is located off the family room making it great for entertaining! Also, open to the main living area is a generous study with elegant French doors. Retreat to your spacious primary bedroom tucked away in the rear corner of the home providing plenty of privacy & complete with dual vanities & dual closets! This house has everything a two-story does, all wrapped up in a gorgeous one-story on a beautiful lot. Visit us today!
| 2 days ago | Listing updated with changes from the MLS® | |
| 2 months ago | Status changed to Active | |
| 2 months ago | Listing first seen on site |
IDX information is provided exclusively for consumers’ personal, non-commercial use. It may not be used for any purpose other than to identify prospective properties consumers may be interested in purchasing. This data is deemed reliable but is not guaranteed accurate by the MLS.
Data provided by HAR.com © 2025. All information provided should be independently verified.




Did you know? You can invite friends and family to your search. They can join your search, rate and discuss listings with you.