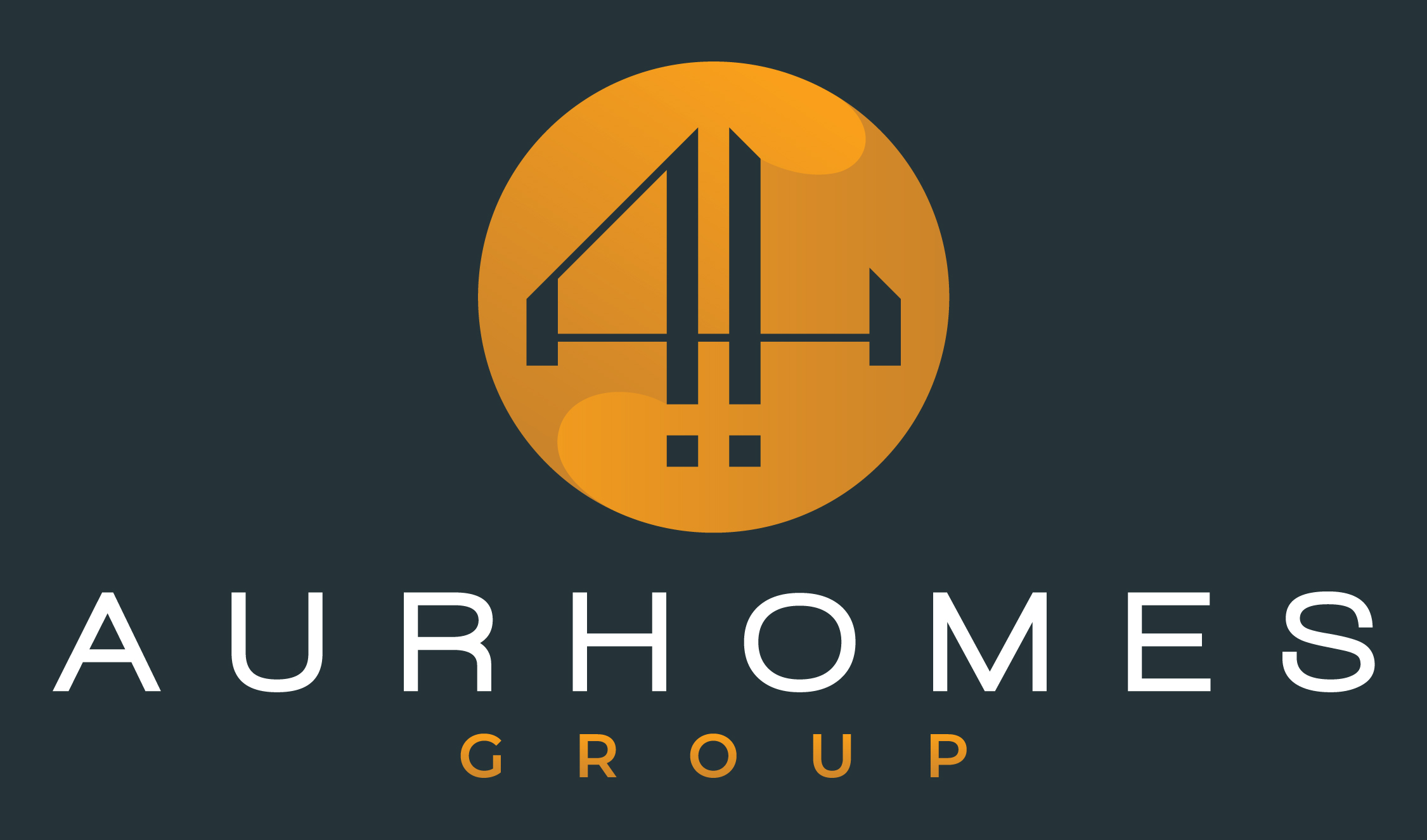1012 Walnut PointeLeague City, TX 77573




Mortgage Calculator
Monthly Payment (Est.)
$2,737NEW PRICE! Welcome to one of the laargest homes in Centerpointe Subdivision! This expansive property boasts 5 huge bedrooms. all with large walk-in closets; 3 car garage; high ceilings. Upgrades with recent updates. AC Unit Installed 6/2025, 2 Hot Water Heaters Installed 7/2025, Roof installed in 2022 all with warranties. Enjoy the open concept and updated kitchen with solid surface countertops, and top-of-the-line appliances. 3-year transferable home warranty. Engineered wood flooring, a large family room, and gameroom. Over sized media room features a wet bar and direct access to the balcony. Covered balcony and covered large front porch, Step outside to a private tropical in-ground pool with a hot tub, diamond finish, and rock waterfall. Large stone outdoor grill with sink. Direct access from the primary suite to the pool/Jacuzzi. No MUD tax! Metal Storm window covers included, never flooded! This home offers luxury living at its finest. Call a Realtor for a private showing today!
| yesterday | Listing updated with changes from the MLS® | |
| yesterday | Price changed to $599,900 | |
| a month ago | Status changed to Active | |
| a month ago | Listing first seen on site |
IDX information is provided exclusively for consumers’ personal, non-commercial use. It may not be used for any purpose other than to identify prospective properties consumers may be interested in purchasing. This data is deemed reliable but is not guaranteed accurate by the MLS.
Data provided by HAR.com © 2025. All information provided should be independently verified.




Did you know? You can invite friends and family to your search. They can join your search, rate and discuss listings with you.