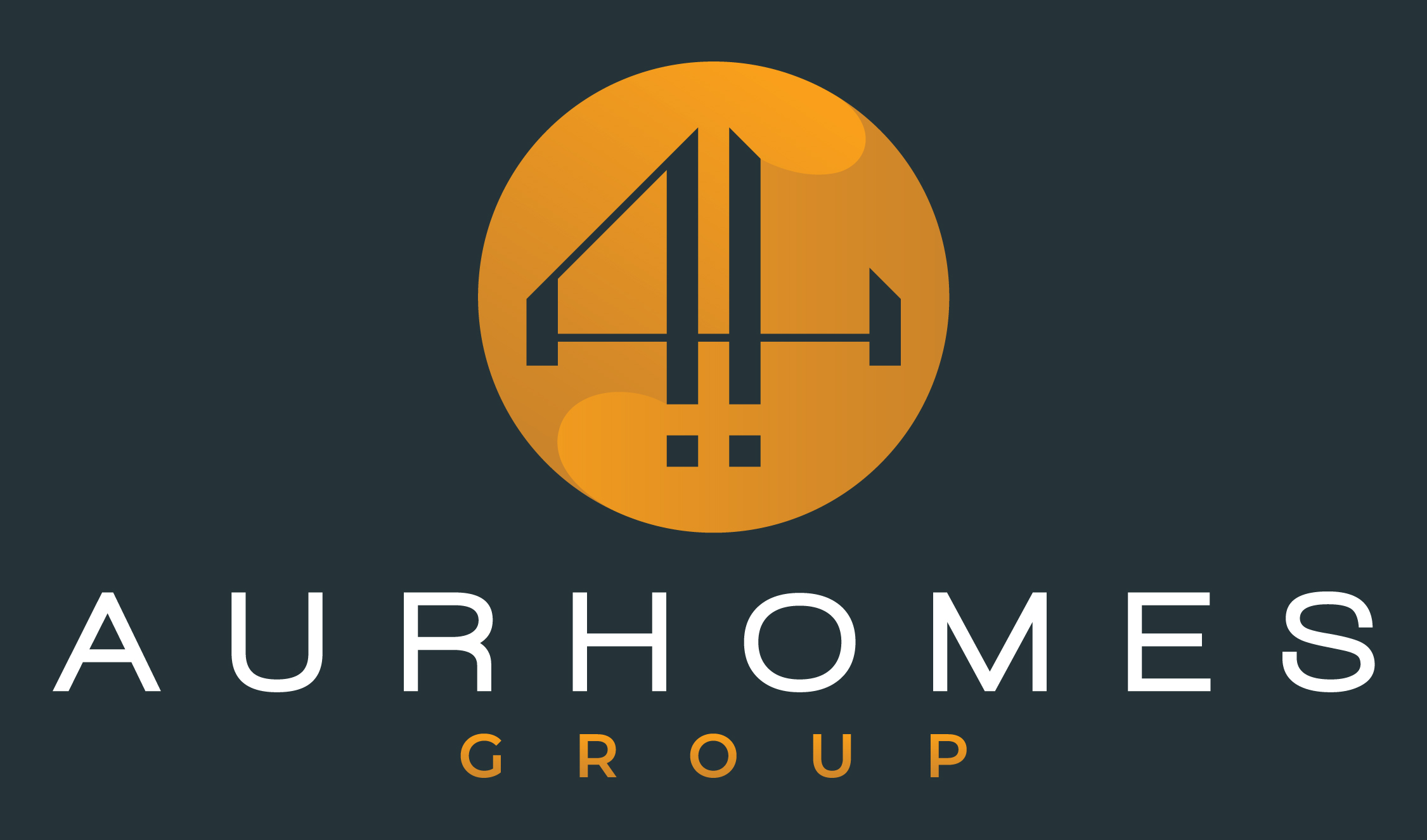1155 Rustling Wind LaneLeague City, TX 77573




Mortgage Calculator
Monthly Payment (Est.)
$3,422Grand Colonial in the sought-after South Shore Harbour community of League City! This 2-story home on a quiet cul-de-sac features 5-7 bedrooms, 3.5 bathrooms, a pool & spa, & energy-efficient solar panels (very low utility bills!). Upon entering, you're greeted with a grand, curved staircase, double height ceilings, & an open layout. At the center of the home is a large family room with a gas fireplace & large windows overlooking the lush landscaping & pool. The spacious kitchen boasts ample cabinets, a huge island, a butler’s pantry, & walk-in pantry—perfect for entertaining. Formal living & dining, plus a private study that can be a sixth bedroom, add versatility. The primary suite retreat offers a large en-suite bathroom with double sinks, walk-in shower, & a relaxing tub. Upstairs features four additional bedrooms, two full bathrooms, a game room, & media room (or potential 7th bedroom). Located in top-rated CCISD with a low tax rate, this home combines comfort, style, & space!
| 3 weeks ago | Listing updated with changes from the MLS® | |
| 2 months ago | Status changed to Active | |
| 2 months ago | Listing first seen on site |
IDX information is provided exclusively for consumers’ personal, non-commercial use. It may not be used for any purpose other than to identify prospective properties consumers may be interested in purchasing. This data is deemed reliable but is not guaranteed accurate by the MLS.
Data provided by HAR.com © 2025. All information provided should be independently verified.




Did you know? You can invite friends and family to your search. They can join your search, rate and discuss listings with you.