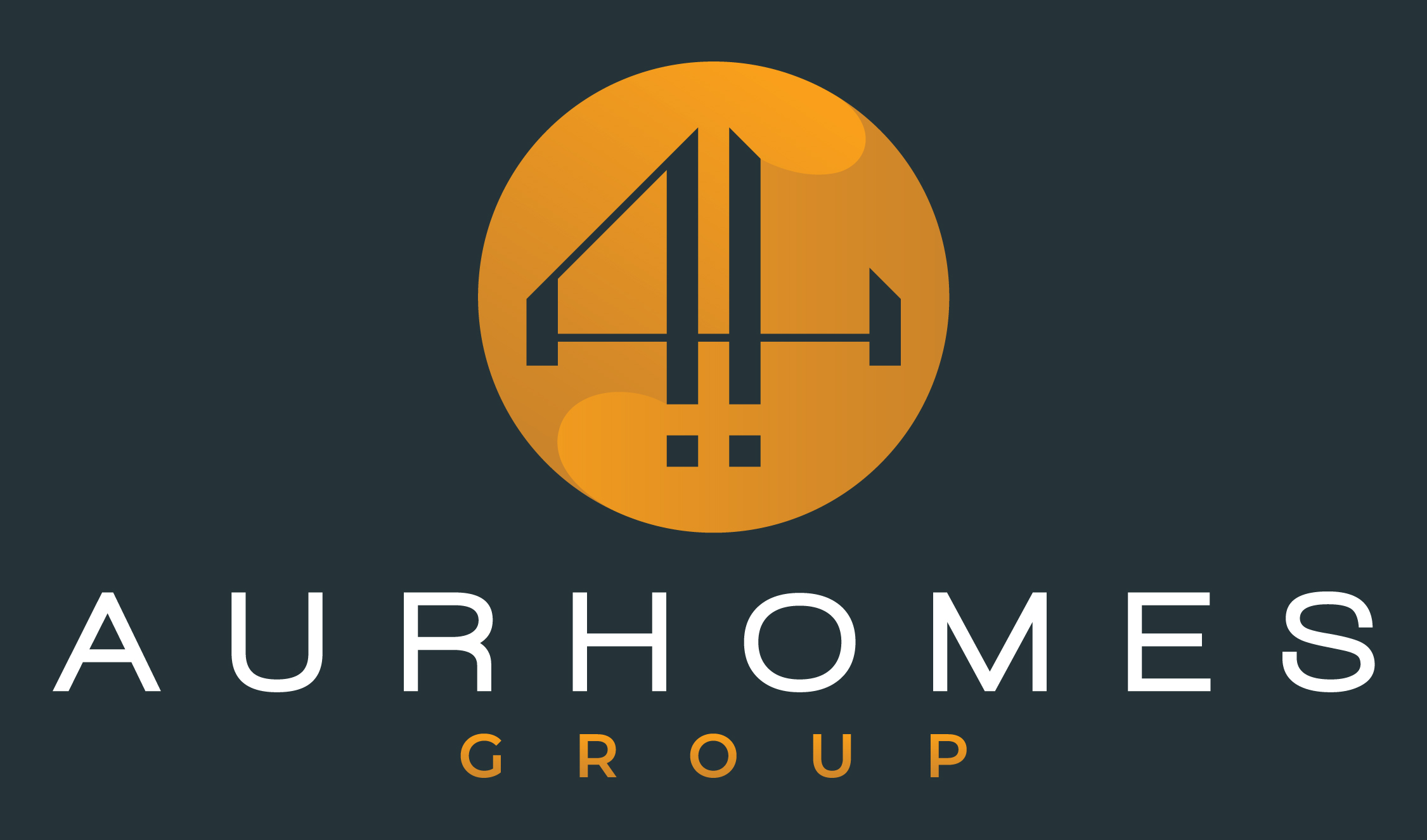15817 Honolulu StreetJersey Village, TX 77040




Mortgage Calculator
Monthly Payment (Est.)
$3,376Step into unparalleled elegance with this breathtaking custom masterpiece— 4-bedroom, 3.5-bath home on an oversized lot in the heart of Jersey Village. A grand foyer with dual staircases and a dramatic spiral welcomes you in, with soaring ceilings, natural light, and high-end finishes throughout. The massive living room features a custom bar, perfect for entertaining, while the 2021-remodeled kitchen boasts quartz counters, custom cabinetry, and stainless appliances. The primary suite offers private patio access surrounded by lush landscaping, along with a spa-style bath and a custom walk-in closet. Upstairs game room includes built-ins, microwave, and fridge. Outside is a private oasis with pool/spa (new plaster, tile, and coping), gazebo, and custom-shelved shed. Updates include double-pane windows (2022) and fencing (2021 & 2025). Jersey Village is an incorporated city with its own police and volunteer fire departments. No HOA, no MUD, and low property taxes.
| 2 weeks ago | Listing updated with changes from the MLS® | |
| 2 weeks ago | Status changed to Active | |
| 3 months ago | Listing first seen on site |
IDX information is provided exclusively for consumers’ personal, non-commercial use. It may not be used for any purpose other than to identify prospective properties consumers may be interested in purchasing. This data is deemed reliable but is not guaranteed accurate by the MLS.
Data provided by HAR.com © 2025. All information provided should be independently verified.




Did you know? You can invite friends and family to your search. They can join your search, rate and discuss listings with you.