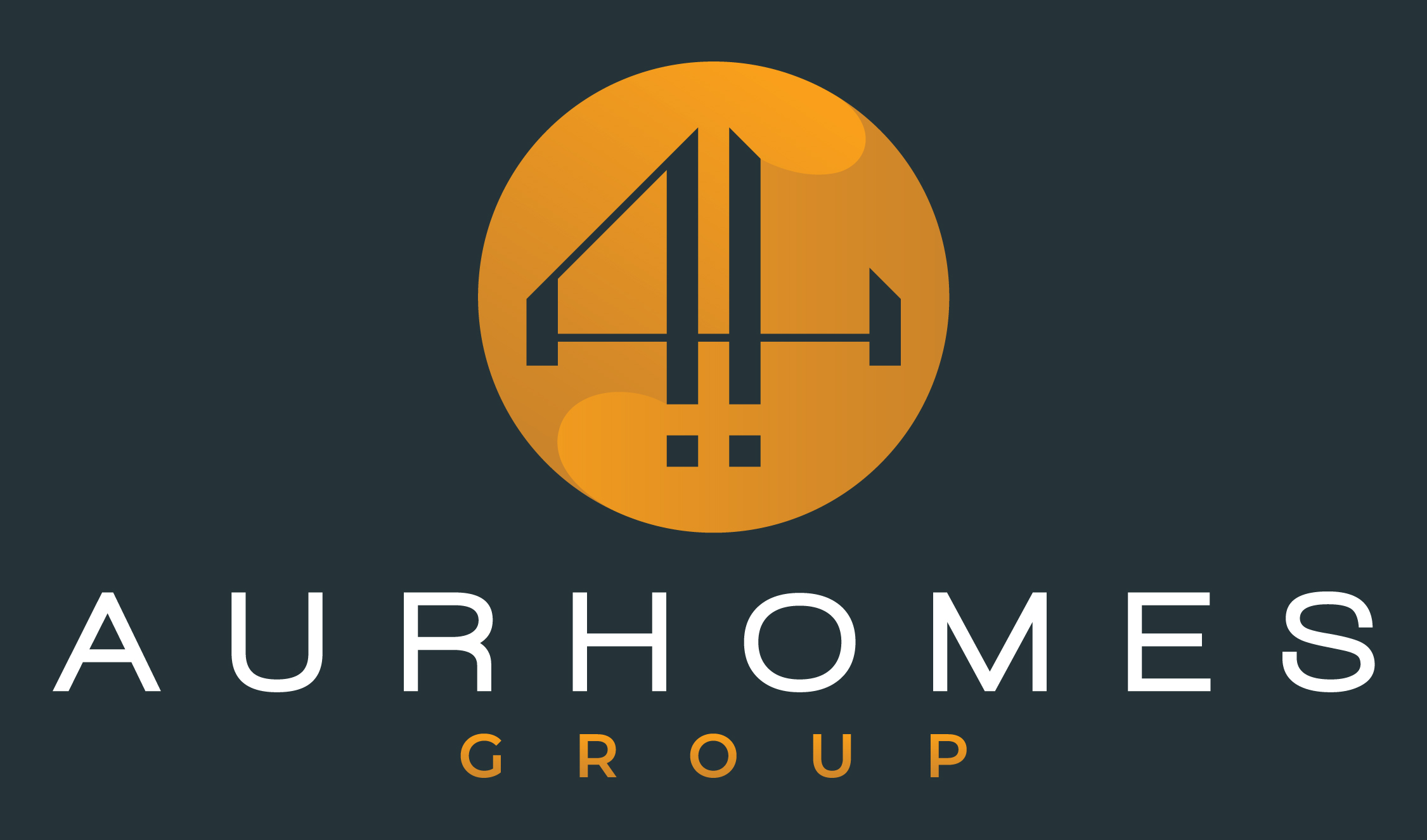2305 Echo Harbor DrivePearland, TX 77584




Mortgage Calculator
Monthly Payment (Est.)
$2,733Stunning Fully Renovated Perry Home with Designer Touches Throughout. Impeccably remodeled 4-bed, 3.5-bath home with every upgrade you’ve been dreaming of! All bedrooms are spacious with walk-in closets, plus an upstairs game/media room with its own closet. Enjoy a formal dining room, private office with French doors, and an open-concept living area with new flooring, designer lighting, and fresh paint. The brand-new kitchen boasts custom cabinetry, quartz countertops, and premium stainless appliances. All bathrooms are updated with elegant tile, chic fixtures, and the luxurious primary bath features a free-standing tub, walk-in shower, and two closets. Outside offers a new roof, fresh paint, and upgraded landscaping. Move-in ready—modern luxury meets everyday comfort!
| 12 hours ago | Listing updated with changes from the MLS® | |
| 12 hours ago | Status changed to Active | |
| 3 days ago | Listing first seen on site |
IDX information is provided exclusively for consumers’ personal, non-commercial use. It may not be used for any purpose other than to identify prospective properties consumers may be interested in purchasing. This data is deemed reliable but is not guaranteed accurate by the MLS.
Data provided by HAR.com © 2025. All information provided should be independently verified.




Did you know? You can invite friends and family to your search. They can join your search, rate and discuss listings with you.