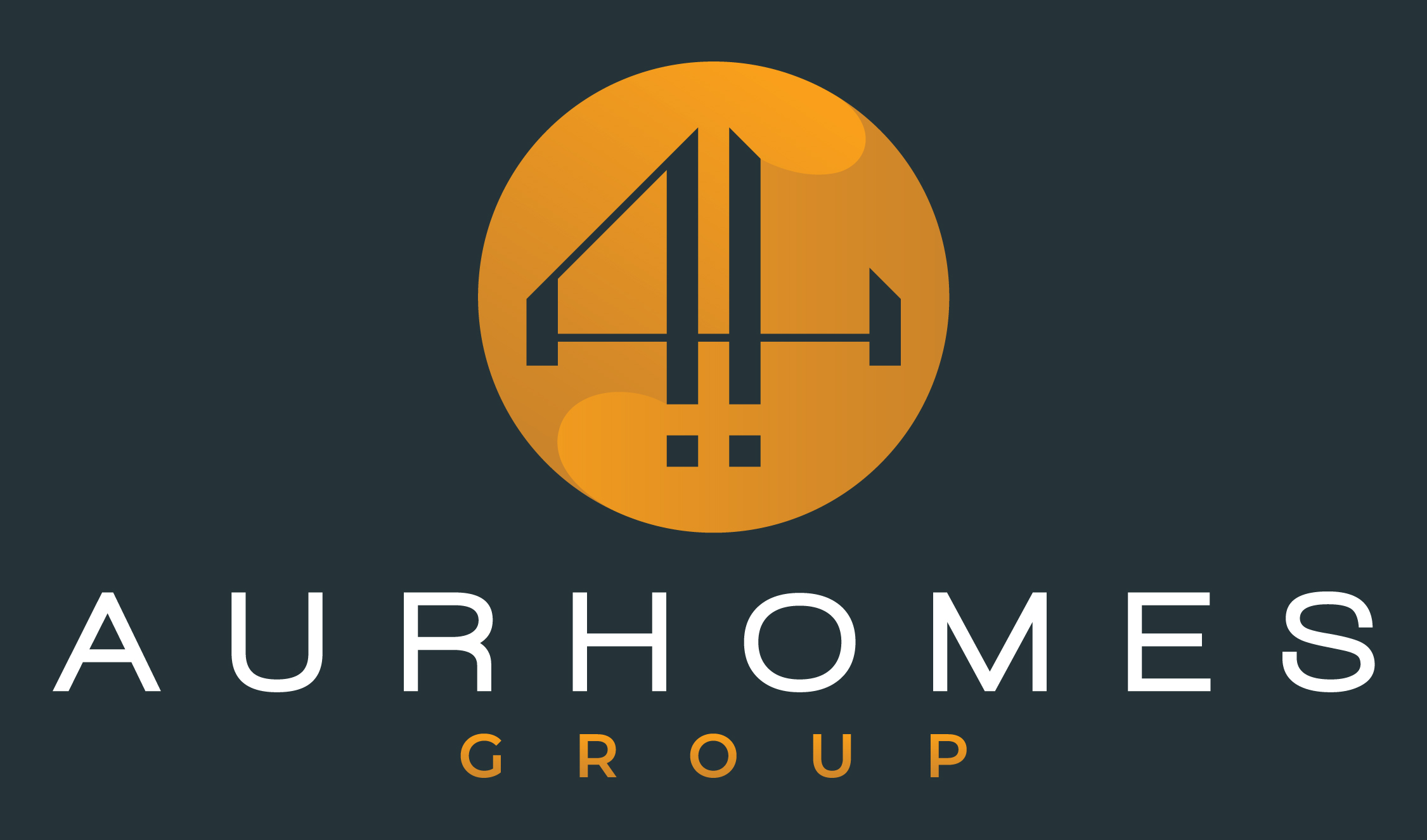3913 Pebble Brook DriveLeague City, TX 77573




Mortgage Calculator
Monthly Payment (Est.)
$3,444This beautiful home sets on a one-acre lot in the sought after community of Whispering Lakes Ranch in CCISD! This home offers lovely amenities such as travertine flooring, custom built ins, crown moulding and a hidden Murphy door that opens to a private room/closet. The family room is large and has a cozy fireplace for relaxation. The primary suite is spacious and boasts two walk-in closets, and a beautiful sitting area with bay windows. A large backyard, in-ground heated pool with waterfall and spa and expansive patio creates a wonderful atmosphere for relaxation. This home is perfect for entertaining; enjoy movie and game nights in the media and game room. This home is exceptional and priced to sell! Recent upgrades include fence (2023-24), two water heaters (2024), AC and dishwasher (2023). Don't miss seeing this gorgeous home.
| 21 hours ago | Listing updated with changes from the MLS® | |
| 4 days ago | Listing first seen on site |
IDX information is provided exclusively for consumers’ personal, non-commercial use. It may not be used for any purpose other than to identify prospective properties consumers may be interested in purchasing. This data is deemed reliable but is not guaranteed accurate by the MLS.
Data provided by HAR.com © 2025. All information provided should be independently verified.




Did you know? You can invite friends and family to your search. They can join your search, rate and discuss listings with you.