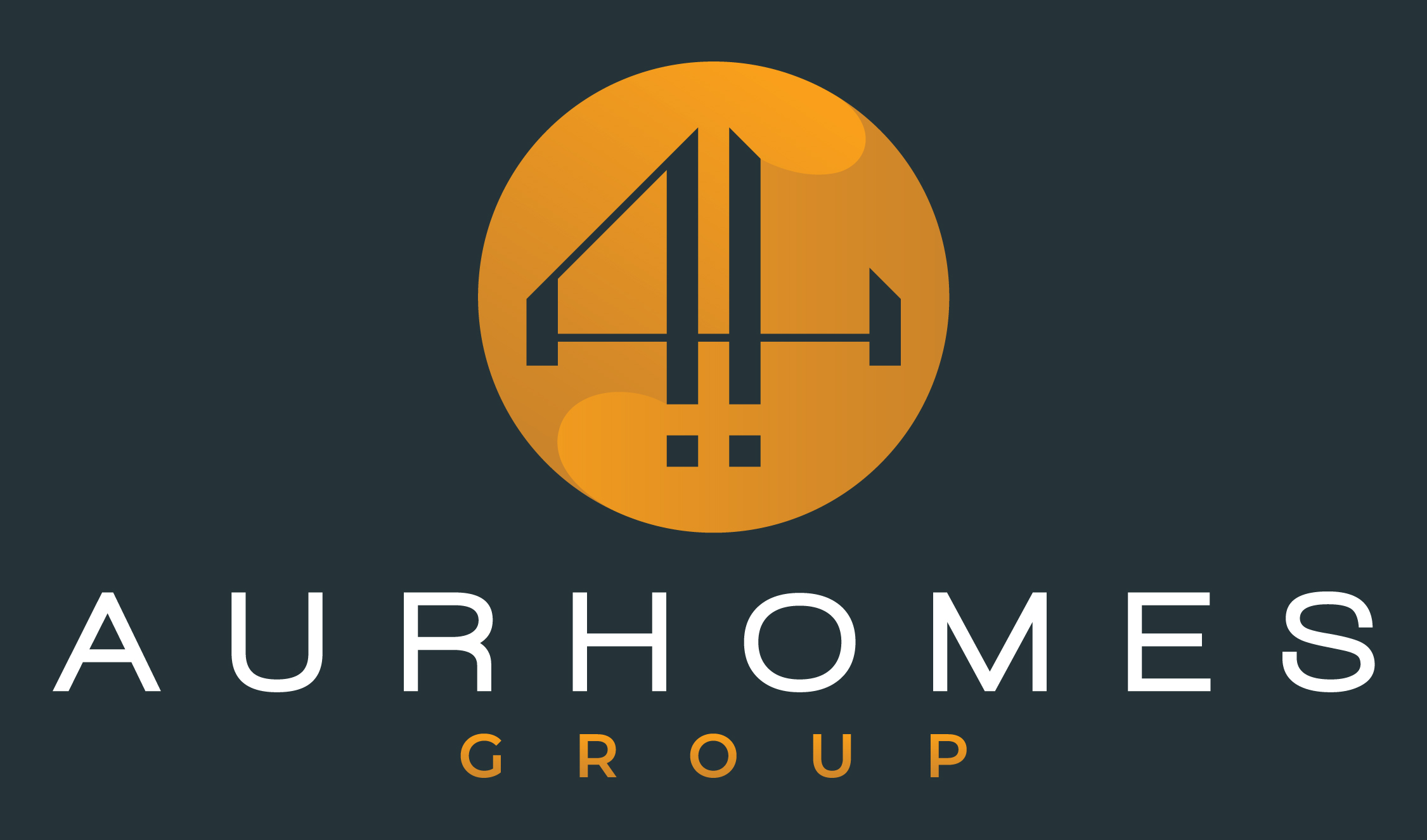15402 Ashburton DriveJersey Village, TX 77040




Mortgage Calculator
Monthly Payment (Est.)
$1,916Welcome to this amazing, renovated Jersey Village home! This 4 bedroom home has 2 bedrooms down & 2 bedrooms up! Recent renovations including a new roof, 2 new HVAC systems/ductwork, new blown attic insulation, new windows, new appliances, all new flooring, new granite, new primary bath vanity cabinet and shower, all new fixtures & faucets, new toilets & sinks, new baseboards downstairs, new patio cover behind garage, and a freshly painted interior/exterior! The home is amazing & like new, potentially maintenance free for years, and the finishes are fresh, updated, & beautiful! It has an enormous backyard and fabulous covered patio behind the garage. There are 2 bedrooms down & 2 bedrooms up and the home has a home office with double French doors. It is stunning and offers both comfort and style, perfect for those seeking a blend of elegance & modern amenities. Located near top-rated Cy-Fair schools, with proximity to Beltway 8 & HWY 290. Major highways Make this your home today!
| a week ago | Listing updated with changes from the MLS® | |
| 4 weeks ago | Status changed to Active | |
| 4 weeks ago | Price changed to $419,900 | |
| 4 weeks ago | Listing first seen on site |
IDX information is provided exclusively for consumers’ personal, non-commercial use. It may not be used for any purpose other than to identify prospective properties consumers may be interested in purchasing. This data is deemed reliable but is not guaranteed accurate by the MLS.
Data provided by HAR.com © 2025. All information provided should be independently verified.




Did you know? You can invite friends and family to your search. They can join your search, rate and discuss listings with you.