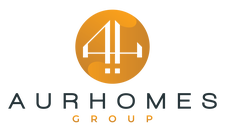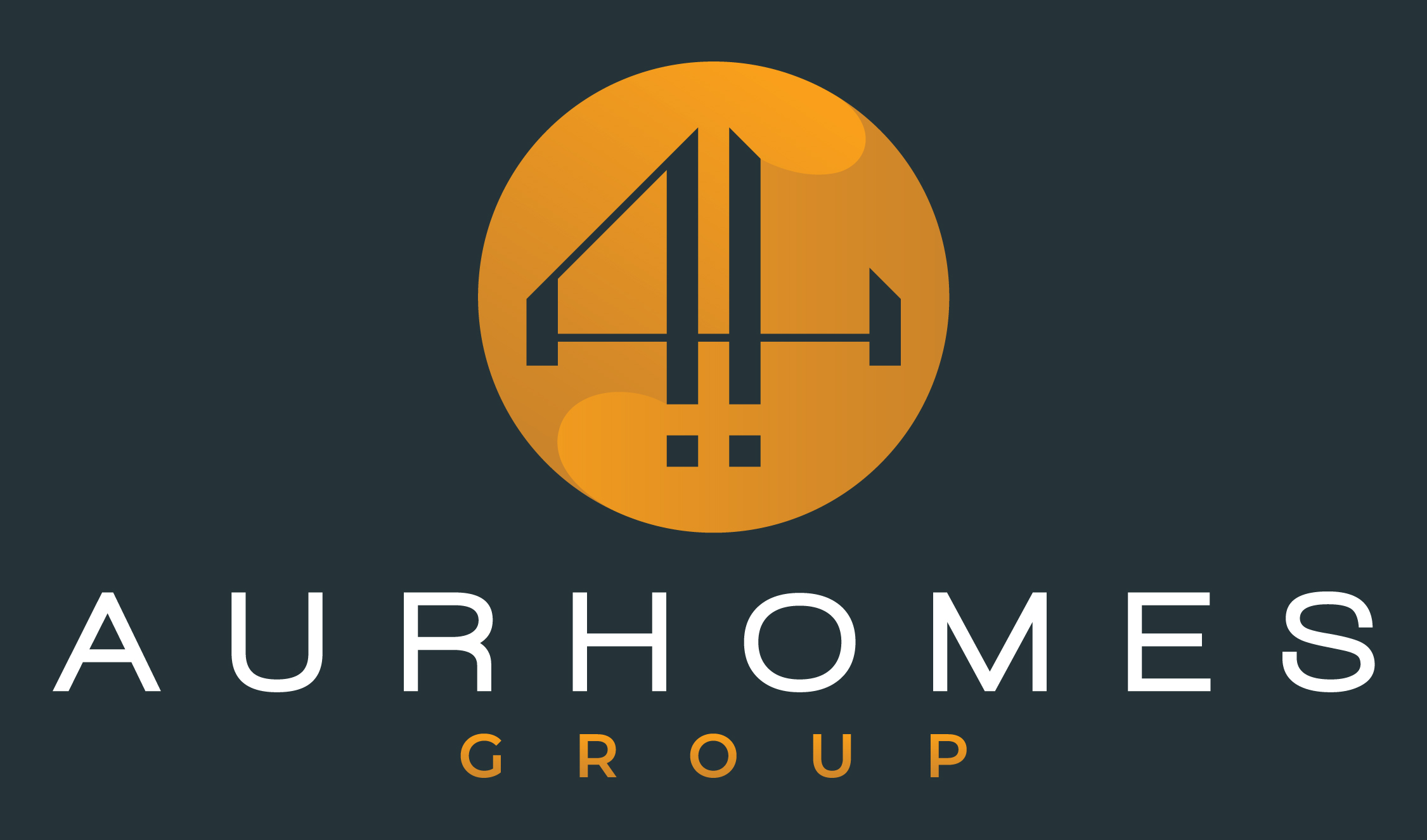2202 Winslow Lane League City, TX 77573




Mortgage Calculator
Monthly Payment (Est.)
$2,852BOM - Welcome Home! 2202 Winslow Ln has been completely updated and hosts an entertainer's paradise of renovated kitchen in 2019 with white cabinets, quartz countertops and all new stainless steel appliances. You can relax in the perfectly designed in 2020 heated salt water pool / spa. This immaculate home boasts all new lighting, new carpet 2020, added full gutters 2020, new roof 2022, renovated shower and soaking tub in the prime as well as gleaming new countertops and custom painted cabinets. The home has four full baths, study down (that easily can convert to a fifth BR) / mother-in-law suite, GR upstairs and 3 bedrooms with two baths up. We are not done!! Your new home has a guest apt above the garage with a queen sleeping, small kitchen area and a bath with a shower. DO NOT MISS OUT on the rare opportunity to buy in the CCISD section of Sedona! Welcome to your beautiful home & heated saltwater pool. LOW TAXES and HOA!
| 10 hours ago | Listing updated with changes from the MLS® | |
| 2 weeks ago | Price changed to $625,000 | |
| 2 months ago | Listing first seen online |
IDX information is provided exclusively for consumers’ personal, non-commercial use. It may not be used for any purpose other than to identify prospective properties consumers may be interested in purchasing. This data is deemed reliable but is not guaranteed accurate by the MLS.
Data provided by HAR.com © 2024. All information provided should be independently verified.




Did you know? You can invite friends and family to your search. They can join your search, rate and discuss listings with you.