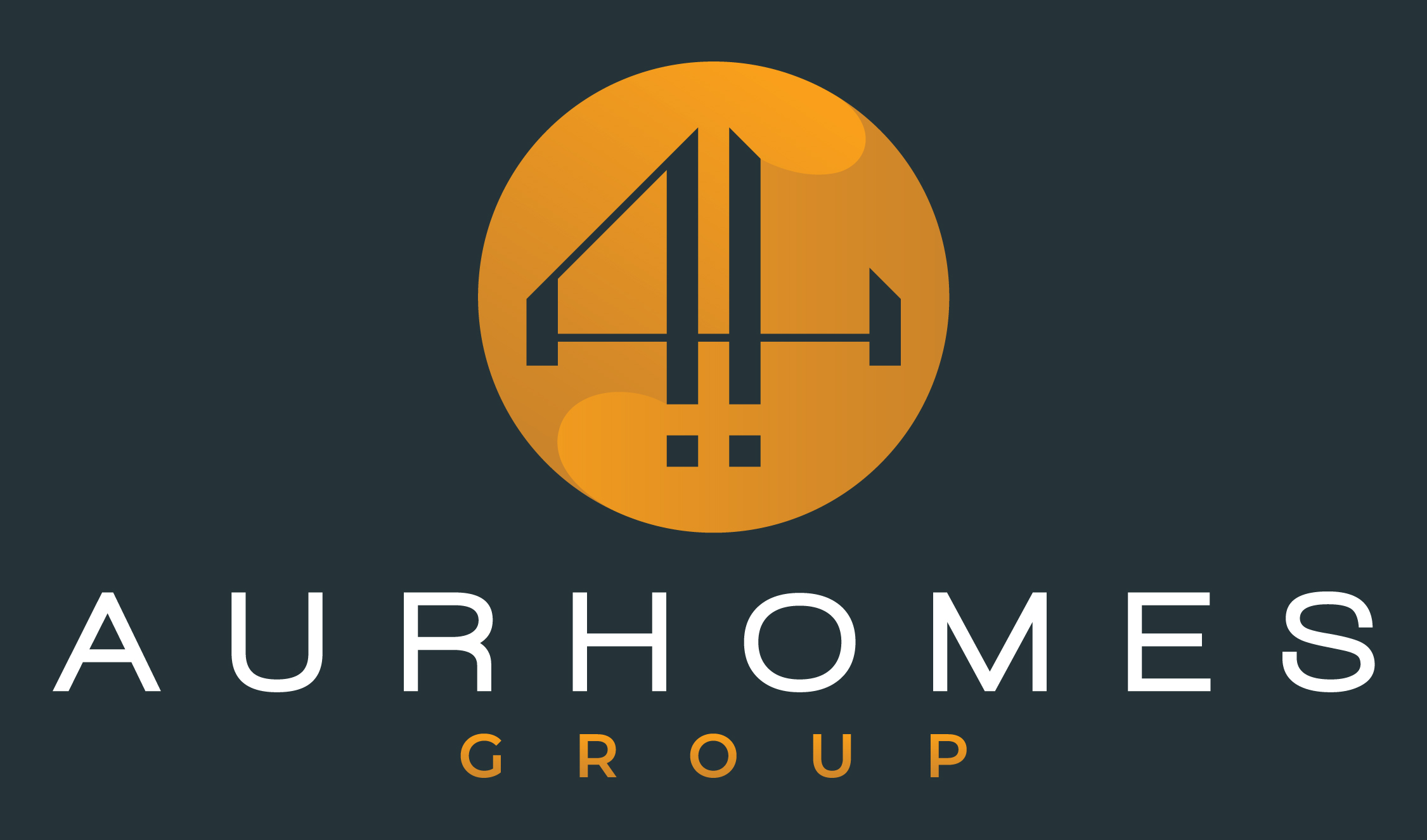1201 Deepwood Drive Friendswood, TX 77546




Mortgage Calculator
Monthly Payment (Est.)
$2,277NO HOA, FRIENDSWOOD ISD! PRICED FOR QUICK SALE! All offers will be considered! 4 bed/3 bath custom home! Revel in soaring ceilings, wood flooring, and a gourmet kitchen boasting granite countertops and stainless steel appliances. Unwind by the gas log fireplace in the den or ascend the recently updated iron staircase to the spacious primary bedroom with its own fireplace and walk-in closet. Indulge in the primary bathroom's oversized shower & whirlpool tub. Modern comforts like Nest thermostats & a loft area await. Outside, discover a circular driveway, oversized garage, sparkling pool, outdoor speakers, & a covered structure by the pool. Built-ins, a secondary bedroom, & full bath downstairs. Note-Seller is willing to sell the following non-realty items: 85" TV, outdoor pool furniture, washer/dryer. Conveniently located w/easy access to newly renovated Baybrook Mall, walking distance to Stevenson Park, which hosts many festivals and numerous outdoor activities. FISD bus stop.
| 6 hours ago | Listing updated with changes from the MLS® | |
| 2 days ago | Price changed to $499,000 | |
| a week ago | Listing first seen online |
IDX information is provided exclusively for consumers’ personal, non-commercial use. It may not be used for any purpose other than to identify prospective properties consumers may be interested in purchasing. This data is deemed reliable but is not guaranteed accurate by the MLS.
Data provided by HAR.com © 2024. All information provided should be independently verified.




Did you know? You can invite friends and family to your search. They can join your search, rate and discuss listings with you.