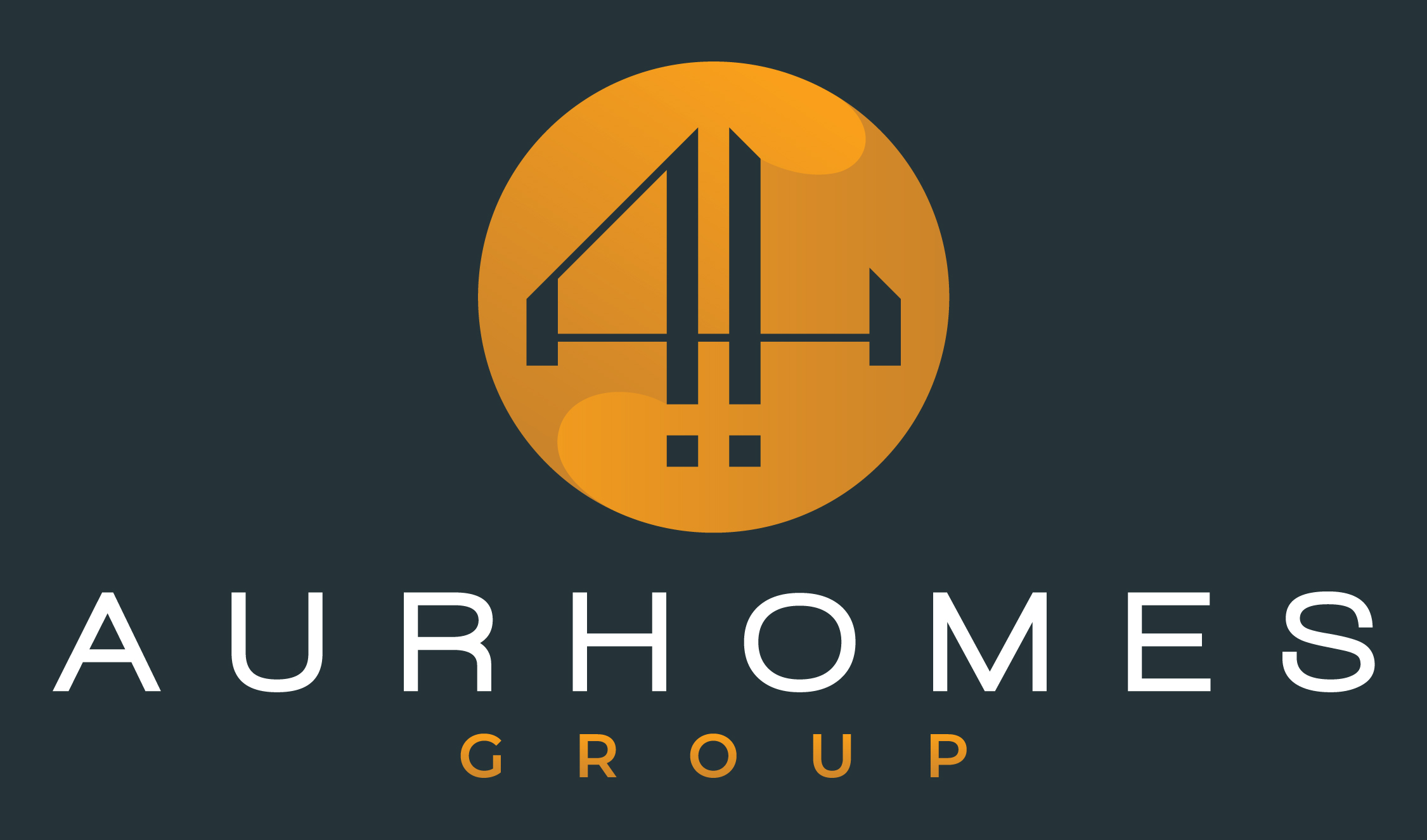Save
Ask
Tour
Hide
$399,900
64 Days Online
2615 Yaletzi Lane League City, TX 77573
For Sale|Single Family Home|Active
4
Beds
3
Full Baths
1
Partial Bath
2,531
SqFt
$158
/SqFt
2017
Built
Subdivision:
Tuscan Lakes Sec Sf 55-2 Se & 60
County:
Galveston
Call Now: (281) 245-7492
Is this the home for you? We can help make it yours.
(281) 245-7492



Save
Ask
Tour
Hide
Mortgage Calculator
Monthly Payment (Est.)
$1,825Calculator powered by Showcase IDX. Copyright ©2024 Information is deemed reliable but not guaranteed.
Welcome to your dream home in League City! This exquisite 4-bedrooms with 3.5 baths residence showcases stunning DR Horton finishes and boasts a fantastic floorplan designed for comfort and entertainment. With the primary bedroom thoughtfully located downstairs, convenience is at your fingertips. The spacious interior invites you to relax and unwind, while the abundance of entertainment space promises endless fun-filled gatherings. Home features epoxy floors in garage, all appliances included, high ceilings, primary bedroom downstairs, game-room up, formal dining, family room and more! Don't miss the opportunity to make this remarkable property your own!
Save
Ask
Tour
Hide
Listing Snapshot
Price
$399,900
Days Online
64 Days
Bedrooms
4
Inside Area (SqFt)
2,531 sqft
Total Baths
4
Full Baths
3
Partial Baths
1
Lot Size
0.1604 Acres
Year Built
2017
MLS® Number
15876235
Status
Active
Property Tax
$11,339
HOA/Condo/Coop Fees
$47 monthly
Sq Ft Source
Appraisal District
Friends & Family
Recent Activity
| 3 hours ago | Listing updated with changes from the MLS® | |
| 2 months ago | Listing first seen online |
General Features
Legal Subdivision Name
TUSCAN LAKES
Disclosures
ExclusionsMudSellers Disclosure
Finance Available
Assumable 1st LienCash SaleConventionalFHAVA
Energy Efficiency
Ceiling FansDigital Program Thermostat
Sewer
Water District
Street Surface
ConcreteCurbs
Stories
2
Garage
Attached Garage
Style
Traditional
Garage Spaces
2
Interior Features
Full Baths
3
Half Baths
1
Cooling
Central Electric
Heating
Central Gas
Interior
High CeilingPrewired for Alarm System
Oven
Gas Oven
Range Type
Gas Range
Bedroom Details
En-Suite BathPrimary Bed - 1st FloorWalk-In Closet
Room Details
Breakfast RoomFamily RoomFormal DiningGameroom UpLiving Area - 1st FloorUtility Room in House
Save
Ask
Tour
Hide
Exterior Features
Exterior
Back YardBack Yard FencedCovered Patio/Deck
Foundation
Slab
Lot Description
Subdivision Lot
Roof
Composition
Siding
Brick
Community Features
Master Planned Community
Tuscan Lakes
55+ Community
No
Schools
School District
Dickinson
Elementary School
SILBERNAGEL ELEMENTARY SCHOOL
Middle School
DUNBAR MIDDLE SCHOOL (DICKINSON)
High School
DICKINSON HIGH SCHOOL
Listing courtesy of Texas Tier Realty ?
IDX information is provided exclusively for consumers’ personal, non-commercial use. It may not be used for any purpose other than to identify prospective properties consumers may be interested in purchasing. This data is deemed reliable but is not guaranteed accurate by the MLS.
Data provided by HAR.com © 2024. All information provided should be independently verified.
IDX information is provided exclusively for consumers’ personal, non-commercial use. It may not be used for any purpose other than to identify prospective properties consumers may be interested in purchasing. This data is deemed reliable but is not guaranteed accurate by the MLS.
Data provided by HAR.com © 2024. All information provided should be independently verified.
Neighborhood & Commute
Source: Walkscore
Community information and market data Powered by ATTOM Data Solutions. Copyright ©2019 ATTOM Data Solutions. Information is deemed reliable but not guaranteed.
Save
Ask
Tour
Hide




Did you know? You can invite friends and family to your search. They can join your search, rate and discuss listings with you.