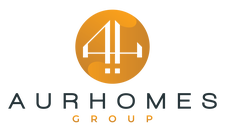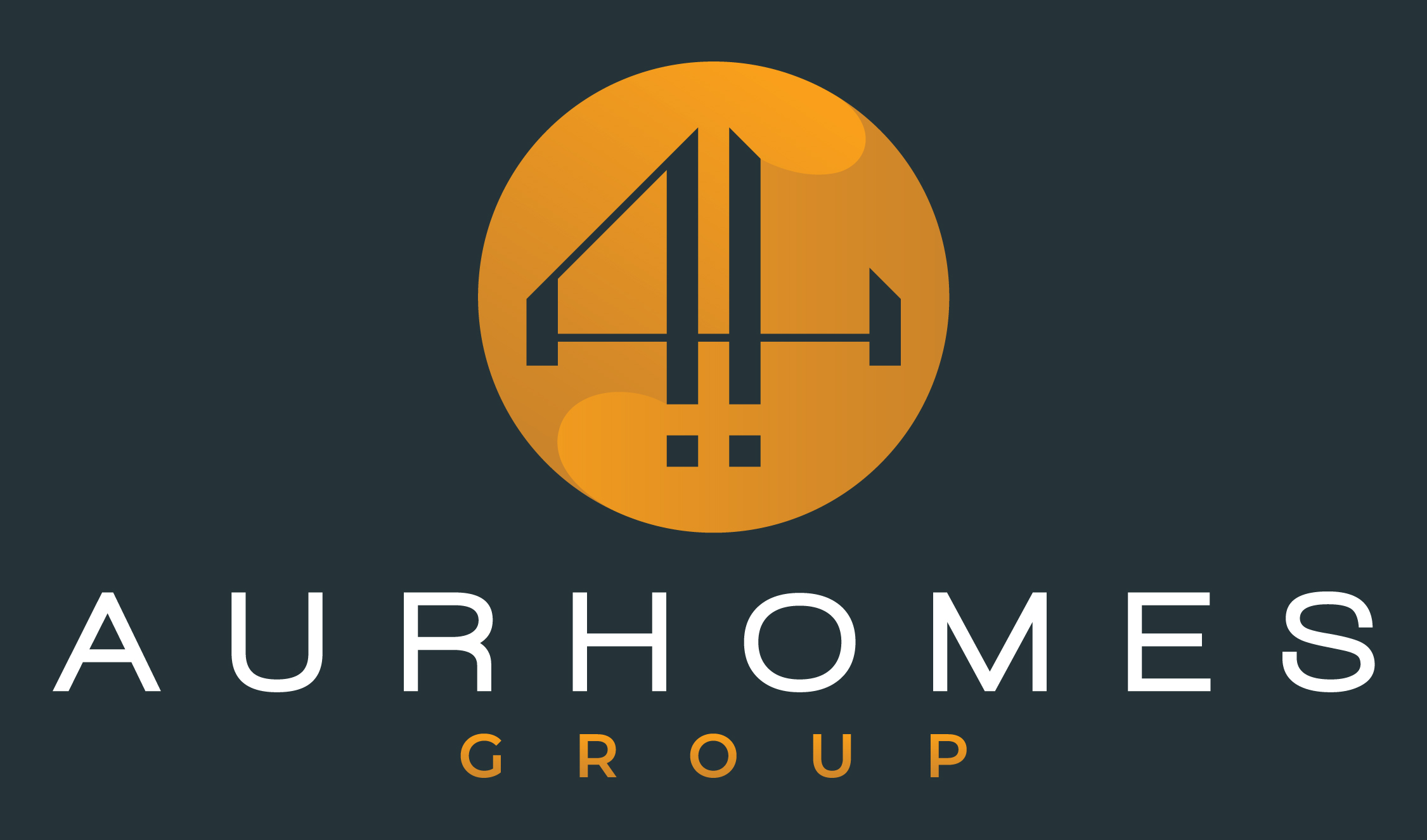1533 Moncrey Avenue League City, TX 77573




Mortgage Calculator
Monthly Payment (Est.)
$2,737Ready for immediate move-in. This spacious and open floor plan with high ceilings allows for tons of light and amazing views of the backyard pool and lake. The primary bedroom includes a sitting area for relaxation. The ensuite boasts dual vanities, soaking tub, and separate shower. California closets provide storage and organization. The second floor has 3 additional bedrooms, 2 private baths and a game room. A laundry chute from both the primary and second floors adds a touch of convenience. Your backyard is a private oasis, where a sparkling pool awaits, providing the perfect backdrop for entertaining and soaking in breathtaking views. The inclusion of a washer, dryer, and refrigerator simplifies the moving process, making this residence truly move-in ready. Located near shopping centers, parks, a medical center, and a prestigious golf course. The virtual staged photos give you a glimpse of how your new home can look.
| 2 weeks ago | Listing updated with changes from the MLS® | |
| 3 weeks ago | Status changed to Pending | |
| a month ago | Listing first seen online |
IDX information is provided exclusively for consumers’ personal, non-commercial use. It may not be used for any purpose other than to identify prospective properties consumers may be interested in purchasing. This data is deemed reliable but is not guaranteed accurate by the MLS.
Data provided by HAR.com © 2024. All information provided should be independently verified.




Did you know? You can invite friends and family to your search. They can join your search, rate and discuss listings with you.