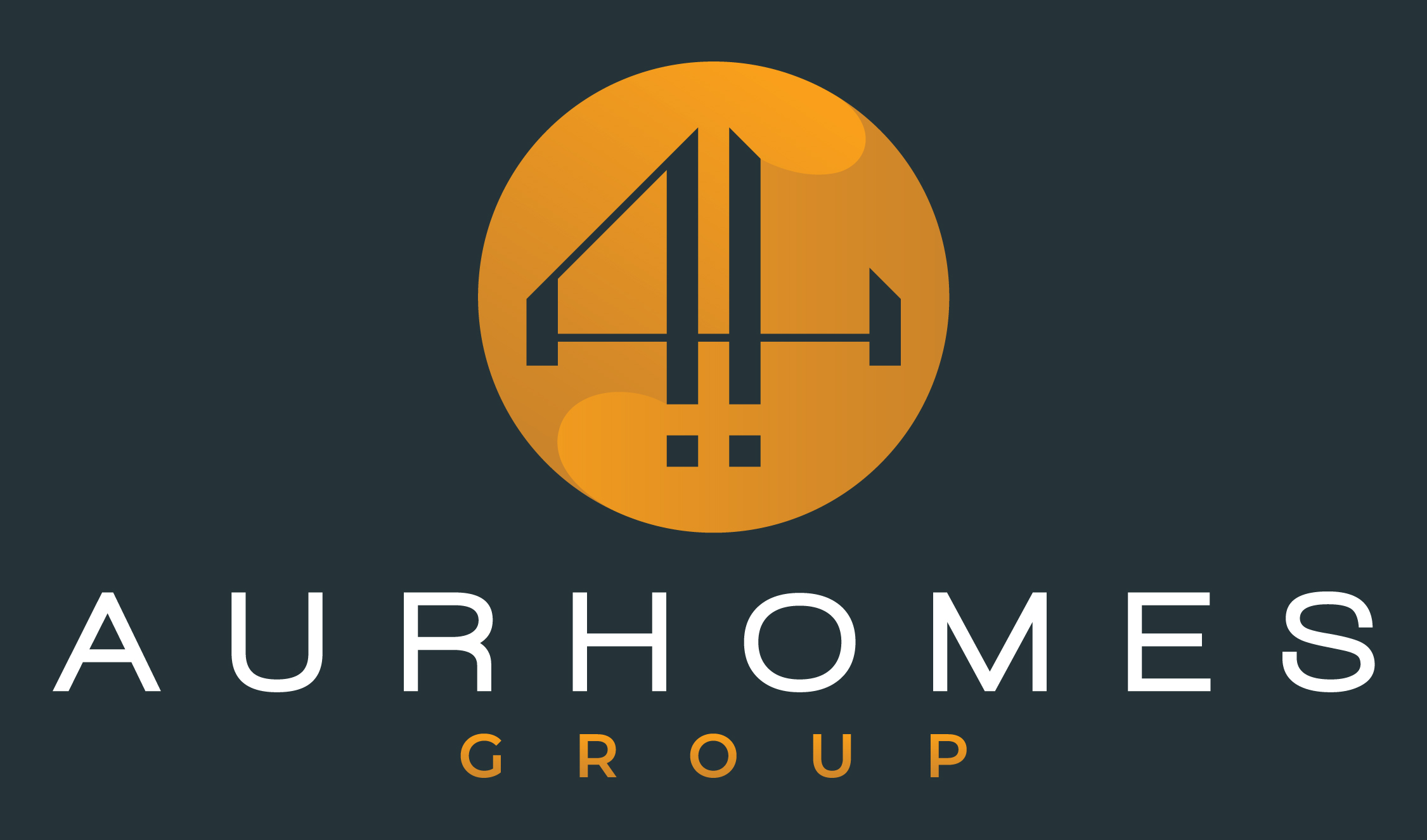3030 Thicket Pathway Katy, TX 77493




Mortgage Calculator
Monthly Payment (Est.)
$1,802Discover the perfect blend of comfort and convenience at 3030 Thicket Pathway. This immaculate 4-5 bedroom, 3.5 bath home, renovated in 2021, features a modern island kitchen with stainless appliances and a spacious family room leading to a serene, enclosed backyard. The primary suite on the main level offers luxury with a garden tub and separate shower. Upstairs, find 3 bedrooms, a versatile media/flex room, and expansive den/game room. Enjoy the ease of a full sprinkler system. Situated in a family-friendly neighborhood, just minutes from Katy Asian Town, H-Mart, and a plethora of dining and entertainment options, this property is an ideal choice for families or investors seeking a high-demand rental. It's a standout opportunity in Katy's vibrant community."
| 16 minutes ago | Listing updated with changes from the MLS® | |
| 3 weeks ago | Listing first seen online |
IDX information is provided exclusively for consumers’ personal, non-commercial use. It may not be used for any purpose other than to identify prospective properties consumers may be interested in purchasing. This data is deemed reliable but is not guaranteed accurate by the MLS.
Data provided by HAR.com © 2024. All information provided should be independently verified.




Did you know? You can invite friends and family to your search. They can join your search, rate and discuss listings with you.