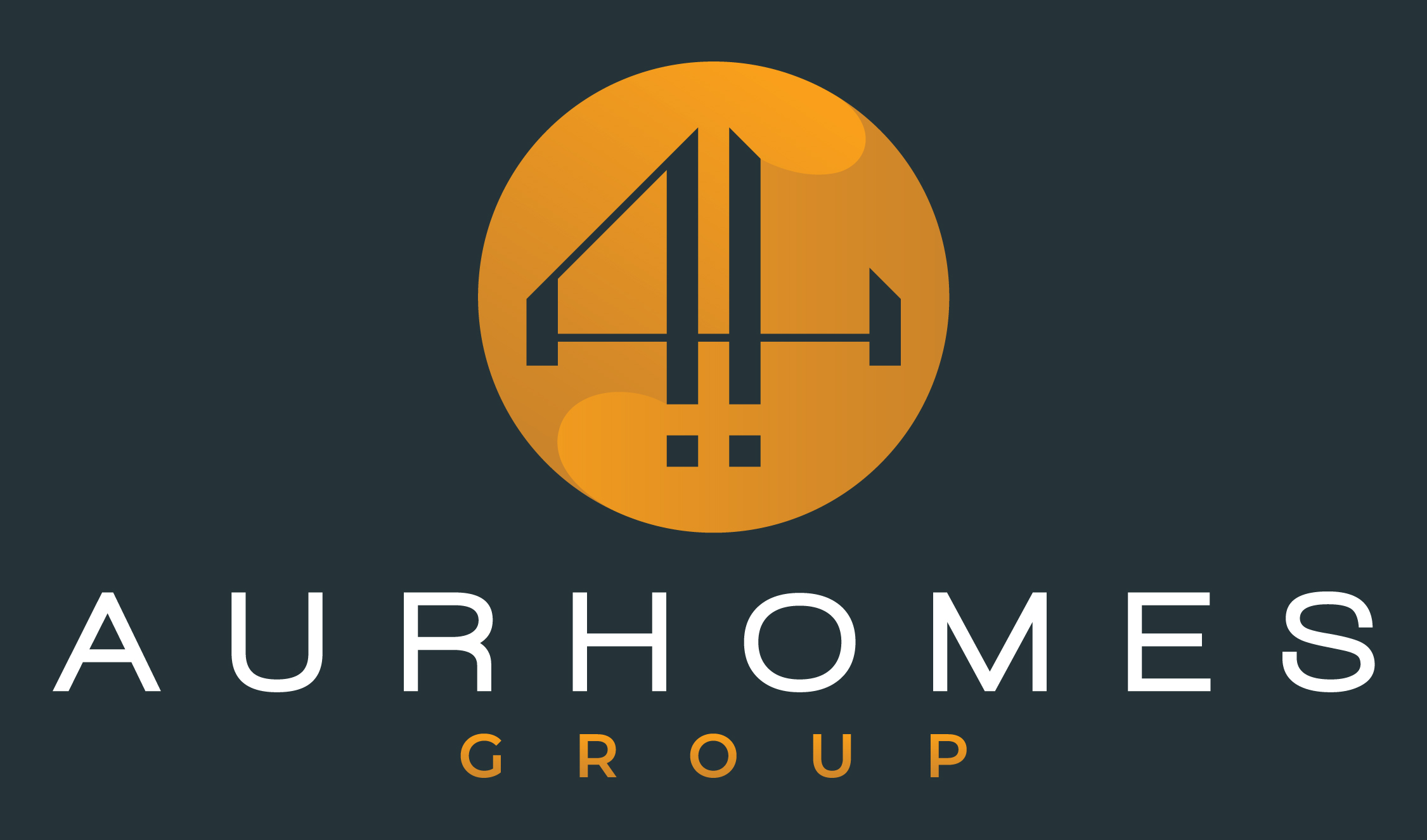7730 Stanwick Street Sugar Land, TX 77479




Mortgage Calculator
Monthly Payment (Est.)
$6,296SLEEK, MODERN LUXURY HOME IN HIGHLY DESIRABLE TELFAIR! This home will impress with its ultra modern finishes. Double doors lead to a dramatic entry with 20' ceilings, contemporary chandelier and glass stair railing. Brand new ultra modern kitchen is straight out of a designer magazine and features a massive island with high end counter tops, custom cabinetry, and stainless steel appliances - this is a dream kitchen! Fantastic floor plan with both formals, formal living could also be a study. 2 bedrooms downstairs, plus a brand new sun room with all glass walls and outdoor kitchen. 2 story family room with modern fireplace. Luxurious primary suite with wood floors and spa-like bathroom. Very open concept floor plan. Premium oversized cut-de-sac lot. Exemplary Fort Bend ISD schools like Clements High! Great location near everything and walking distance to parks, shopping and local religious centers. A rare opportunity to own a modern home in Telfair! Call the AIDA YOUNIS TEAM today!
| 18 hours ago | Listing updated with changes from the MLS® | |
| 2 months ago | Price changed to $1,379,900 | |
| 3 months ago | Listing first seen online |
IDX information is provided exclusively for consumers’ personal, non-commercial use. It may not be used for any purpose other than to identify prospective properties consumers may be interested in purchasing. This data is deemed reliable but is not guaranteed accurate by the MLS.
Data provided by HAR.com © 2024. All information provided should be independently verified.




Did you know? You can invite friends and family to your search. They can join your search, rate and discuss listings with you.