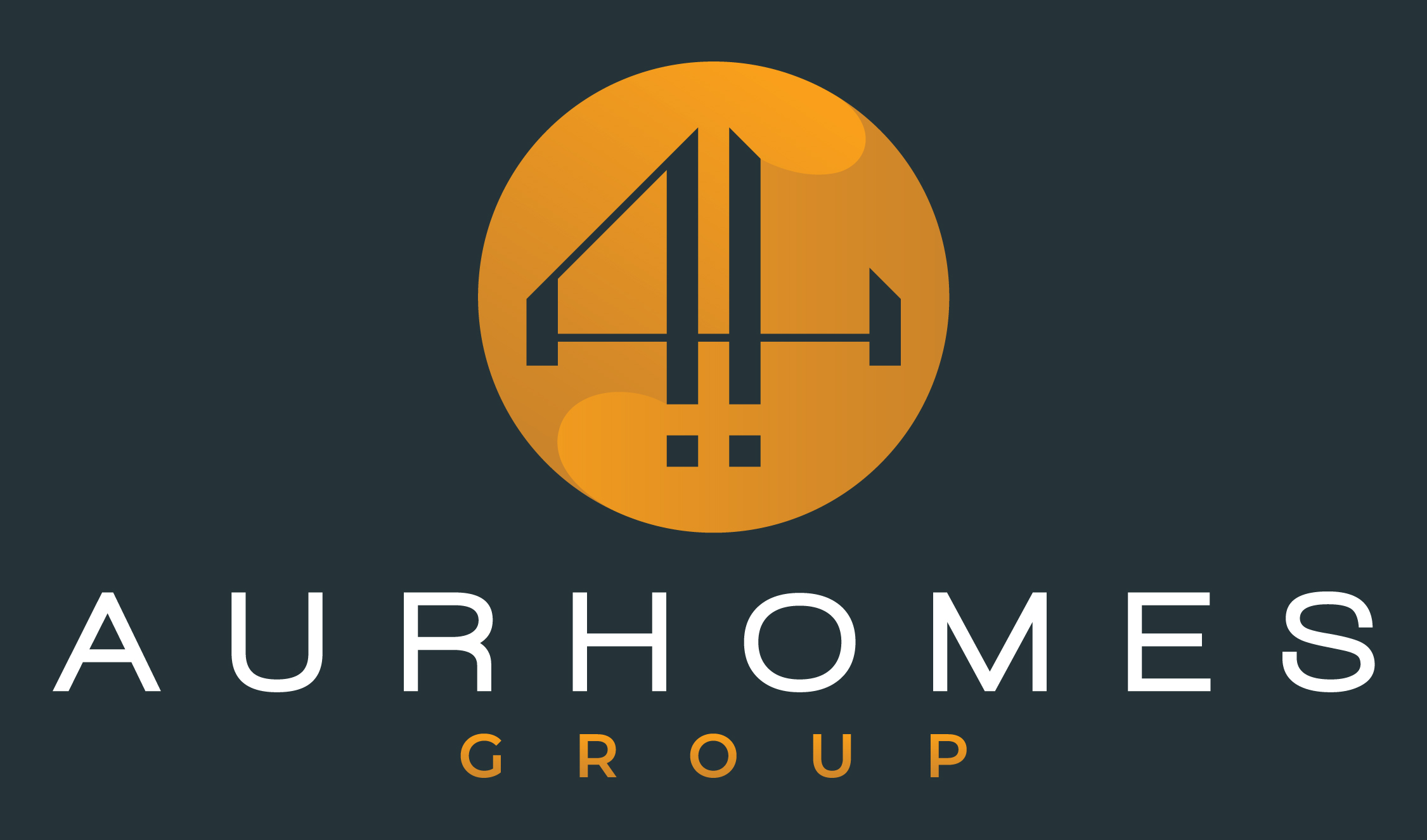2922 Deer Creek Drive Sugar Land, TX 77478




Mortgage Calculator
Monthly Payment (Est.)
$3,262Stately home in Sugar Land, minutes from Hwy 59 & shopping. This 4 side brick home has immaculate landscape. The iron automatic gate adds additional security & privacy. Upon entry you are greeted by 2 story ceilings & a winding staircase. Dining room w/wood floors leads to an extra den w/wood paneling and plantation shutters. Living room w/wood floors & built-ins. Kitchen boasts granite counters, breakfast bar, island, tons of storage & counter space, perfect for the chef in the family. Primary bed down w/wood floors w/ensuite bath w/double sinks, separate tub & shower, & walk-in closet. Office at the back of the home offers built-ins & rich wood paneling. Game room & media room up w/wood floors & balcony overlooking the pool. 3 large bedrooms & 2 full bathrooms up. 3rd floor has a walk-in storage area that could be converted to a room. Outdoor oasis w/POOL & SPA, gazebo, covered patio, gorgeous landscape. 2 car oversized garage w/garage door at the back. 572 Sq Ft GARAGE APARTMENT!
| 10 hours ago | Listing updated with changes from the MLS® | |
| 4 days ago | Price changed to $715,000 | |
| 3 weeks ago | Listing first seen online |
IDX information is provided exclusively for consumers’ personal, non-commercial use. It may not be used for any purpose other than to identify prospective properties consumers may be interested in purchasing. This data is deemed reliable but is not guaranteed accurate by the MLS.
Data provided by HAR.com © 2024. All information provided should be independently verified.




Did you know? You can invite friends and family to your search. They can join your search, rate and discuss listings with you.