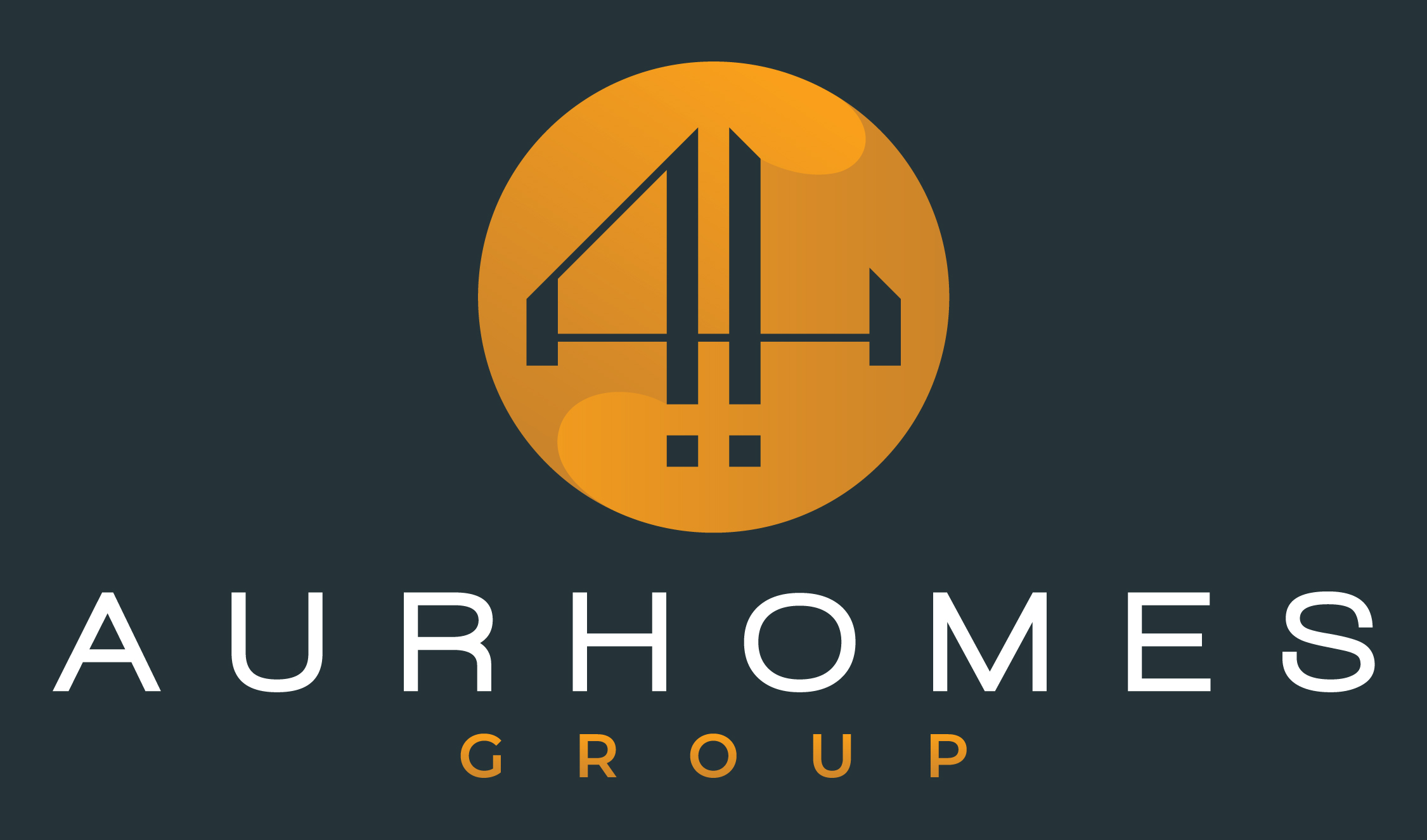9126 Ganter River Trail Houston, TX 77044




Mortgage Calculator
Monthly Payment (Est.)
$1,914Welcome to Bridges on Lake Houston! This stunning 4 bedroom, 3 full bath, 2.5 car garage house offers resort style living in this waterfront community. Abundant natural light, en-suite bedroom & Large Guest bedroom down. The Kitchen is chef-worthy featuring a large island with breakfast bar, walk-in pantry & fridge included. The open-concept design connects kitchen, dining & outdoor living areas which is ideal for entertaining. Enjoy partial lake view, screened in porch with 12' x 50' extended patio. Primary suite offers spacious bathroom & large closet space. Extras include whole home generator, on demand water heater and water softener. Full gutters with leaf guards. Community amenities include a swimming pool, park, clubhouse, playground, and nature trails, all complemented by serene lake views. Conveniently located in Atascocita near lots of shopping, dining and entertainment with easy access to Bush Intercontinental Airport. Call for your private tour today!
| 13 hours ago | Listing updated with changes from the MLS® | |
| a week ago | Listing first seen online |
IDX information is provided exclusively for consumers’ personal, non-commercial use. It may not be used for any purpose other than to identify prospective properties consumers may be interested in purchasing. This data is deemed reliable but is not guaranteed accurate by the MLS.
Data provided by HAR.com © 2024. All information provided should be independently verified.




Did you know? You can invite friends and family to your search. They can join your search, rate and discuss listings with you.