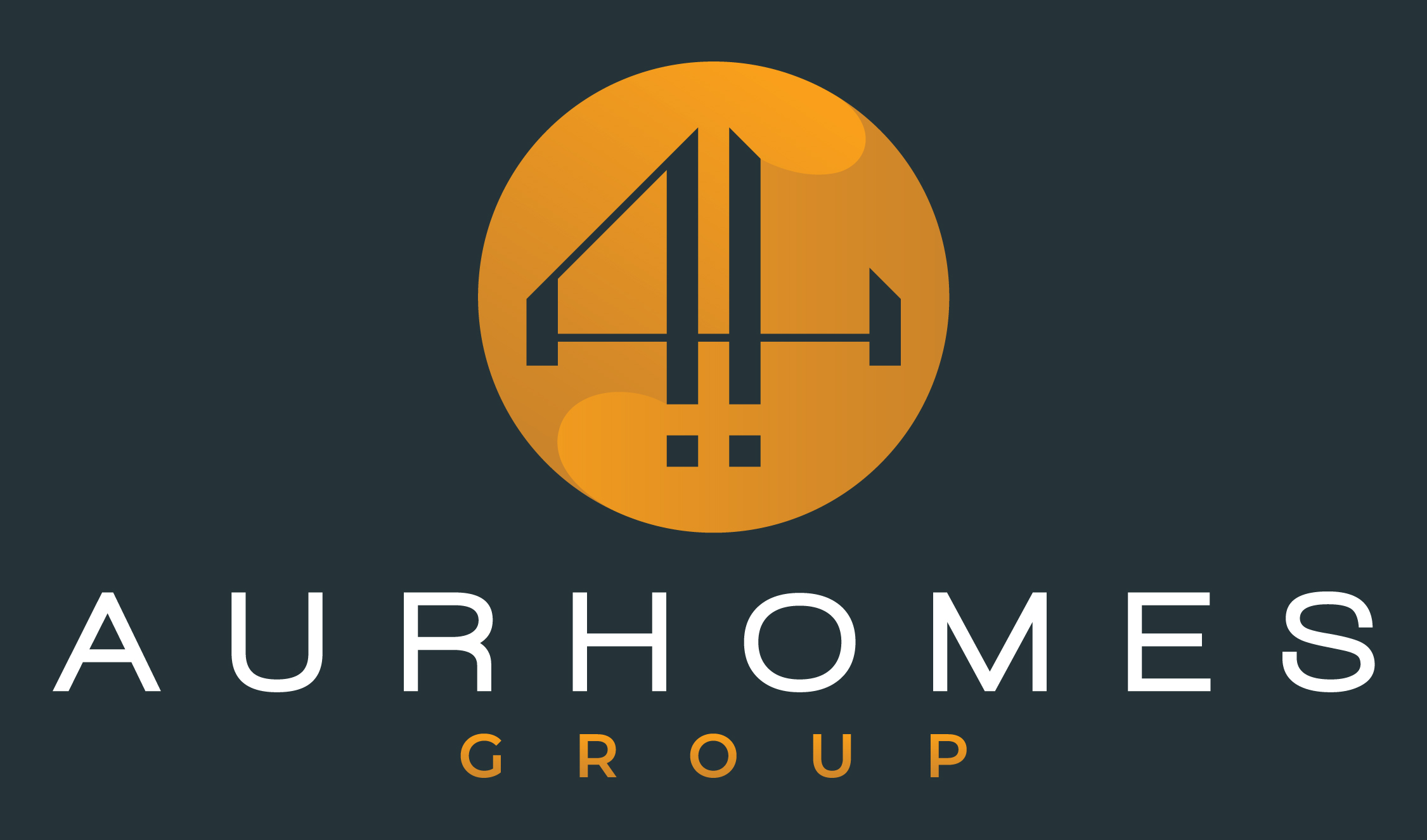3526 Pebble Beach Boulevard Montgomery, TX 77356




Mortgage Calculator
Monthly Payment (Est.)
$2,190Prepared to be impressed! Stunning new construction golf course home is situated on Walden's #7 T-box! This beautifully appointed floor plan boasts all the custom features, details & quality you have been looking for (see feature sheet). 4 bedrooms (primary bedrm & 2nd bedrm down w/full bath), Home office or 5th bedrm, 3-1/2 baths, oversized 2 car garage, Trane A/C system, all brick home w/stone accents, oversized covered back patio w/ceiling fan & stained wood ceiling, grand 8 ft. iron front door w/decorative glass, gutters on entire home, Kitchen is amazing! oversized 10 ft long sit down island w/high end quartz counters, custom site blt cabinets to the ceiling-top cabinets have glass fronts, under counter lighting, soft close drawers, 2 pull out spice cabinets, designer cabinet hardware, LG stainless appliances incl. double ovens, tile floors in utility rm & baths, high end luxury vinyl plank floors up & down (no carpet), stained wood stair treads, 2 bedrms up w/full bath.
| 12 hours ago | Listing updated with changes from the MLS® | |
| a week ago | Listing first seen online |
IDX information is provided exclusively for consumers’ personal, non-commercial use. It may not be used for any purpose other than to identify prospective properties consumers may be interested in purchasing. This data is deemed reliable but is not guaranteed accurate by the MLS.
Data provided by HAR.com © 2024. All information provided should be independently verified.




Did you know? You can invite friends and family to your search. They can join your search, rate and discuss listings with you.