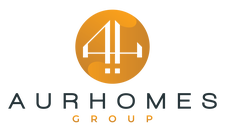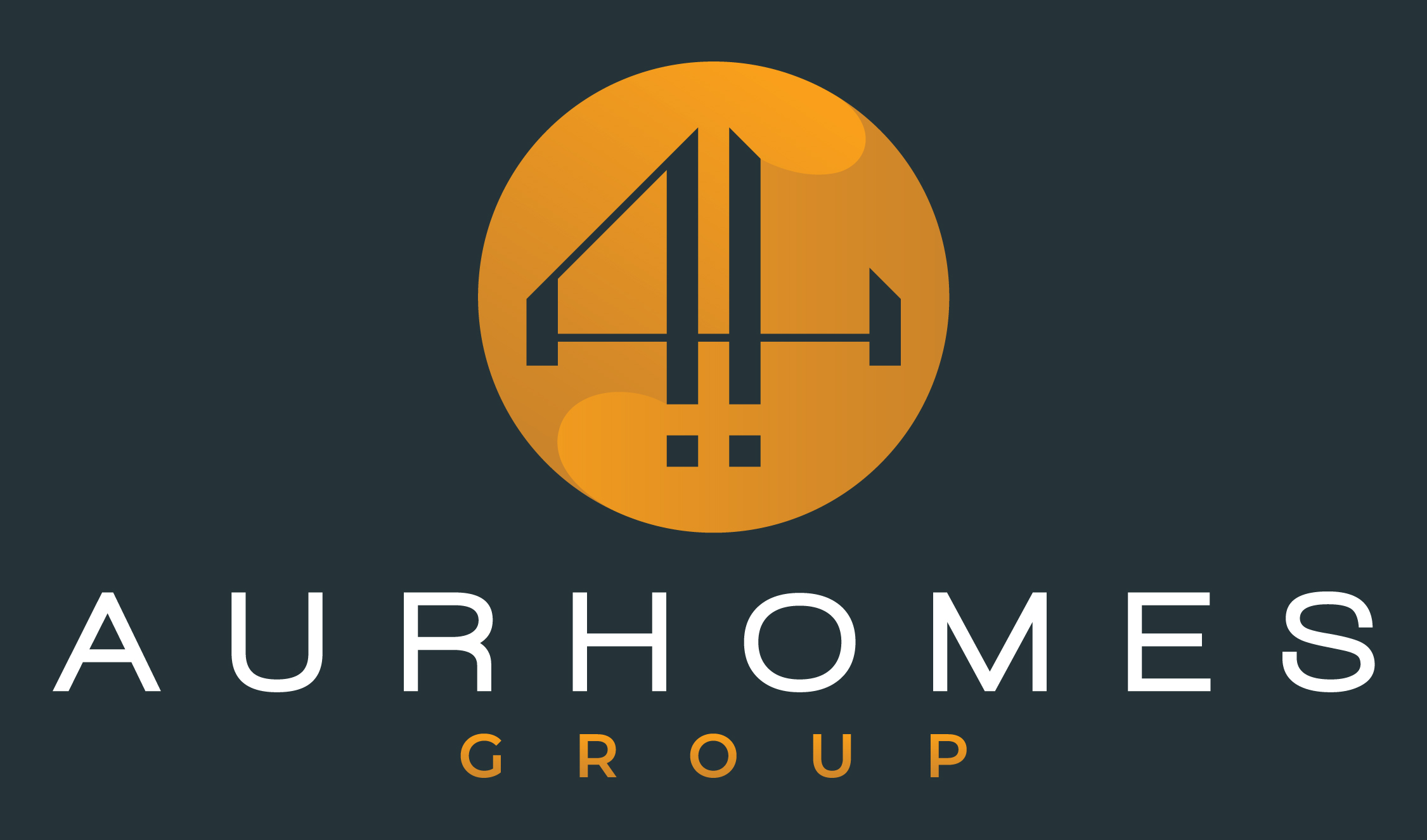Save
Ask
Tour
Hide
$424,999
31 Days Online
225 Harbor Bend Lane League City, TX 77539
For Sale|Single Family Home|Active
4
Beds
2
Full Baths
1
Partial Bath
2,524
SqFt
$168
/SqFt
2016
Built
Subdivision:
Final Plat/Bay View Sec 2 Ph 2
County:
Galveston
Call Now: (281) 245-7492
Is this the home for you? We can help make it yours.
(281) 245-7492Upcoming Open Houses
Sun, Apr 28 6 PM - 8 PM UTC




Save
Ask
Tour
Hide
Mortgage Calculator
Monthly Payment (Est.)
$1,939Calculator powered by Showcase IDX. Copyright ©2024 Information is deemed reliable but not guaranteed.
Welcome to this beautiful 4-bedroom, 2.5 bath, 3 car garage home that you've got to see. The kitchen has plenty of cabinets, granite countertops, and tile floors. Living room is spacious with beautiful laminate floors and a cozy gas fireplace. Master suite is absolutely amazing, with a huge walk-in closet, double sinks, a fancy tub, and a separate glass shower. Upstairs, there's a game room and 3 more bedrooms. And wait until you see the backyard! It's like a paradise with a stunning pool, outdoor kitchen, and a big 13x22 palapa for entertaining guests and having a good time. You've got to come check out this amazing home for yourself!
Save
Ask
Tour
Hide
Listing Snapshot
Price
$424,999
Days Online
31 Days
Bedrooms
4
Inside Area (SqFt)
2,524 sqft
Total Baths
3
Full Baths
2
Partial Baths
1
Lot Size
0.168 Acres
Year Built
2016
MLS® Number
71324271
Status
Active
Property Tax
$10,142
HOA/Condo/Coop Fees
$45 monthly
Sq Ft Source
Appraisal District
Friends & Family
Recent Activity
| 7 hours ago | Listing updated with changes from the MLS® | |
| a month ago | Listing first seen online |
General Features
Disclosures
Sellers Disclosure
Finance Available
Cash SaleConventionalFHAVA
Sewer
Public SewerPublic Water
Stories
2
Garage
Attached Garage
Style
Traditional
Garage Spaces
3
Interior Features
Full Baths
2
Half Baths
1
Cooling
Central Electric
Heating
Central Electric
Save
Ask
Tour
Hide
Exterior Features
Foundation
Slab
Lot Description
Cleared
Pool
In Ground
Roof
Composition
Siding
BrickStoneStucco
Community Features
55+ Community
No
Schools
School District
Dickinson
Elementary School
BAY COLONY ELEMENTARY SCHOOL
Middle School
DUNBAR MIDDLE SCHOOL (DICKINSON)
High School
DICKINSON HIGH SCHOOL
Listing courtesy of Exclusive Realty Group LLC ?
IDX information is provided exclusively for consumers’ personal, non-commercial use. It may not be used for any purpose other than to identify prospective properties consumers may be interested in purchasing. This data is deemed reliable but is not guaranteed accurate by the MLS.
Data provided by HAR.com © 2024. All information provided should be independently verified.
IDX information is provided exclusively for consumers’ personal, non-commercial use. It may not be used for any purpose other than to identify prospective properties consumers may be interested in purchasing. This data is deemed reliable but is not guaranteed accurate by the MLS.
Data provided by HAR.com © 2024. All information provided should be independently verified.
Neighborhood & Commute
Source: Walkscore
Community information and market data Powered by ATTOM Data Solutions. Copyright ©2019 ATTOM Data Solutions. Information is deemed reliable but not guaranteed.
Save
Ask
Tour
Hide




Did you know? You can invite friends and family to your search. They can join your search, rate and discuss listings with you.