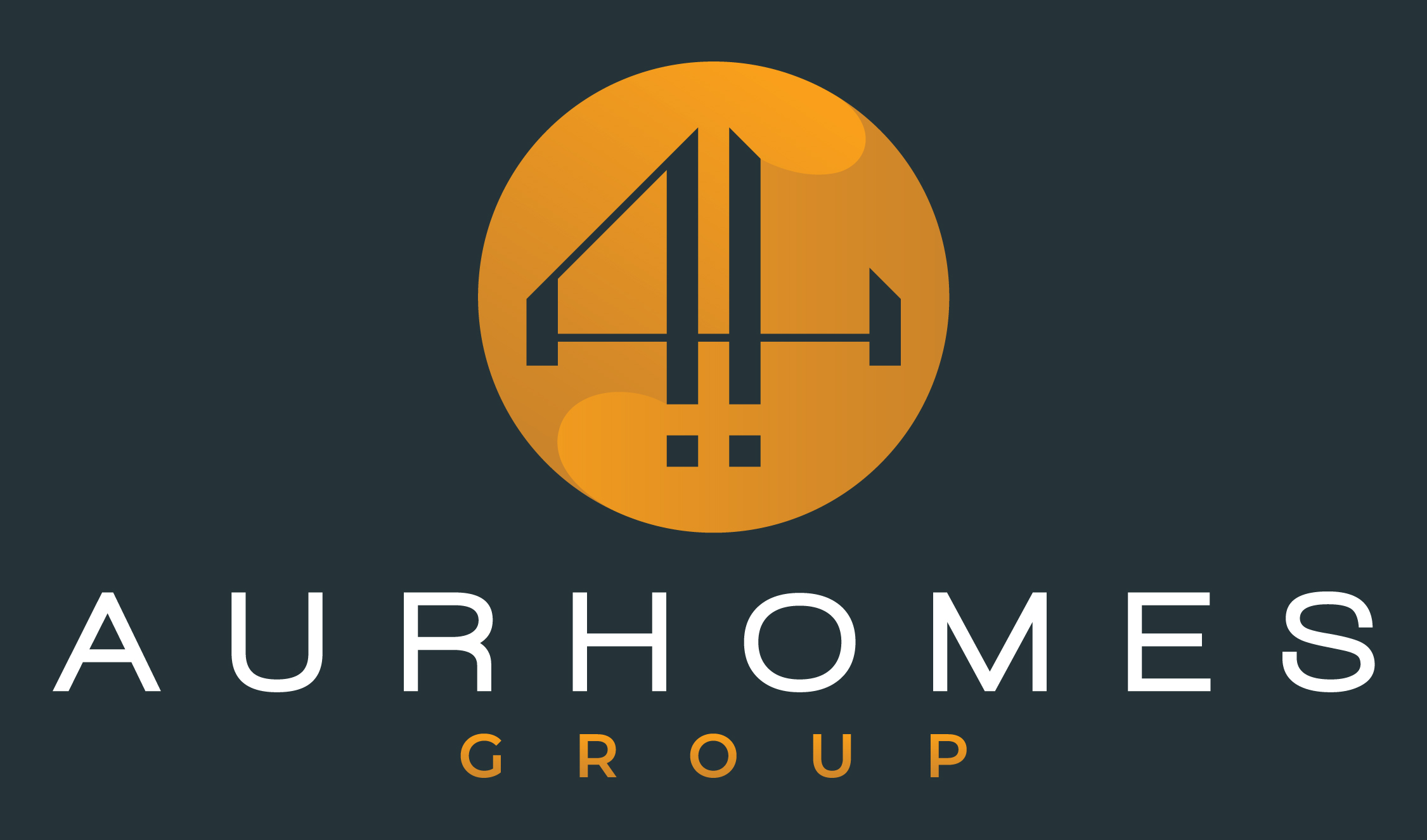115 Ruben Dario Street #PHTC,




Mortgage Calculator
Monthly Payment (Est.)
$45,396Prepare to be mesmerized by breathtaking 360 - degree views of Jardines de Chalpultepec, visible though stunning wrap around floor to celling glass windows. This bright and spacious apartment boasts 5 bedrooms, and 4 bathrooms, covering a generous 10,045 Sqft. This property is a masterpiece,with exquisite marble, wood and tile flooring thoughout private Elevator access to the Unit makes this a rare gem. Designed by the renowned architect Cesar Pelli this property is perfect for families and hosting guests. an array of resort-style ameneties that include luxury amenities (Heliport, Pool, Steam Sauna, Beauty Salon and Spa, Gym, Tennis court and Event Room). The residence offers spacious bedrooms with sophisticated baths adorned with designer finishes. The sleek kitchen boasts extensive cabinetry and high-end appliances. Located within Recidential Del Bosque, Polanco, One of the most exclusive neighborhood in Mexico City.
| 12 hours ago | Listing updated with changes from the MLS® | |
| 2 months ago | Listing first seen online |
IDX information is provided exclusively for consumers’ personal, non-commercial use. It may not be used for any purpose other than to identify prospective properties consumers may be interested in purchasing. This data is deemed reliable but is not guaranteed accurate by the MLS.
Data provided by HAR.com © 2024. All information provided should be independently verified.




Did you know? You can invite friends and family to your search. They can join your search, rate and discuss listings with you.