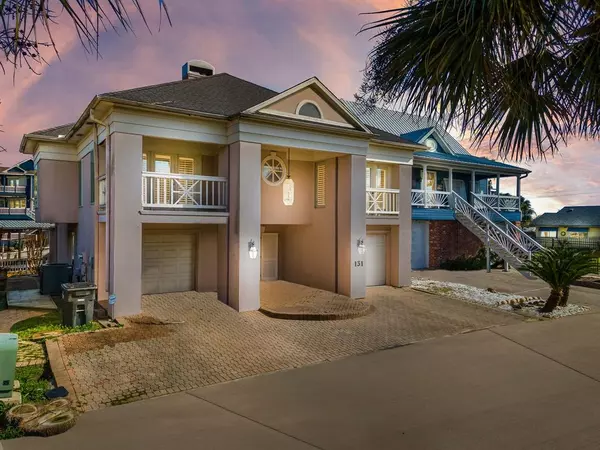$350,000
For more information regarding the value of a property, please contact us for a free consultation.
3 Beds
3 Baths
2,635 SqFt
SOLD DATE : 03/02/2023
Key Details
Property Type Single Family Home
Listing Status Sold
Purchase Type For Sale
Square Footage 2,635 sqft
Price per Sqft $127
Subdivision Mariners Cove Sec 1 98
MLS Listing ID 85938676
Sold Date 03/02/23
Style Contemporary/Modern
Bedrooms 3
Full Baths 3
HOA Fees $190/ann
HOA Y/N 1
Year Built 1991
Annual Tax Amount $8,368
Tax Year 2022
Lot Size 7,405 Sqft
Acres 0.17
Property Description
ENJOY THE AMBIANCE AND SURROUNDINGS at an excellent price located on the water, enabling you to turn this house into a home or weekend retreat for the family. The main home is on the second floor featuring open kitchen with custom cabinets, dining area, vaulted ceilings, family room with fireplace. All with a view plus primary retreat and additional bedrooms. Downstairs has guest quarters with kitchen and separate bath with shower plus 2-1 car extra deep garages for the family water toys. The view is amazing with that small town feeling in San Leon with plenty to do when you are not boating or fishing. The community of Mariner's Cove hosts neighborly activities throughout the year. Gated Access, clubhouse, pool and pier for the residents.
Location
State TX
County Galveston
Area Bacliff/San Leon
Rooms
Bedroom Description 2 Primary Bedrooms,En-Suite Bath,Walk-In Closet
Other Rooms Family Room, Gameroom Down, Guest Suite w/Kitchen, Utility Room in House
Master Bathroom Primary Bath: Double Sinks, Two Primary Baths
Den/Bedroom Plus 4
Kitchen Breakfast Bar, Kitchen open to Family Room
Interior
Interior Features Balcony, Crown Molding, Drapes/Curtains/Window Cover, High Ceiling, Wired for Sound
Heating Central Gas
Cooling Central Electric
Flooring Carpet, Tile
Fireplaces Number 1
Fireplaces Type Gas Connections
Exterior
Exterior Feature Balcony, Controlled Subdivision Access, Covered Patio/Deck
Parking Features Attached Garage
Garage Spaces 2.0
Waterfront Description Canal Front
Roof Type Composition
Street Surface Concrete
Accessibility Automatic Gate
Private Pool No
Building
Lot Description Waterfront
Story 2
Foundation Slab
Lot Size Range 0 Up To 1/4 Acre
Sewer Public Sewer
Water Public Water
Structure Type Stucco
New Construction No
Schools
Elementary Schools San Leon Elementary School
Middle Schools John And Shamarion Barber Middle School
High Schools Dickinson High School
School District 17 - Dickinson
Others
HOA Fee Include Clubhouse,Limited Access Gates,Recreational Facilities
Senior Community No
Restrictions Deed Restrictions
Tax ID 4962-0000-0014-000
Ownership Full Ownership
Acceptable Financing Cash Sale, Conventional
Tax Rate 2.4137
Disclosures Estate, No Disclosures
Listing Terms Cash Sale, Conventional
Financing Cash Sale,Conventional
Special Listing Condition Estate, No Disclosures
Read Less Info
Want to know what your home might be worth? Contact us for a FREE valuation!

Our team is ready to help you sell your home for the highest possible price ASAP

Bought with AJ Elite Commercial RE
"My job is to find and attract mastery-based agents to the office, protect the culture, and make sure everyone is happy! "






