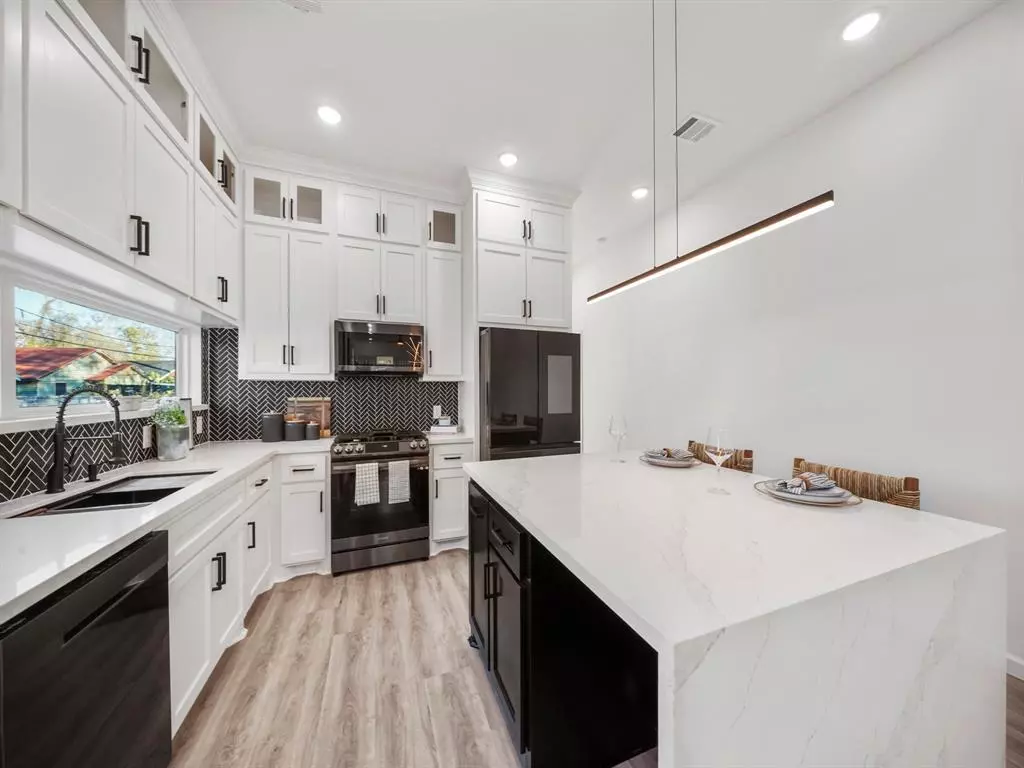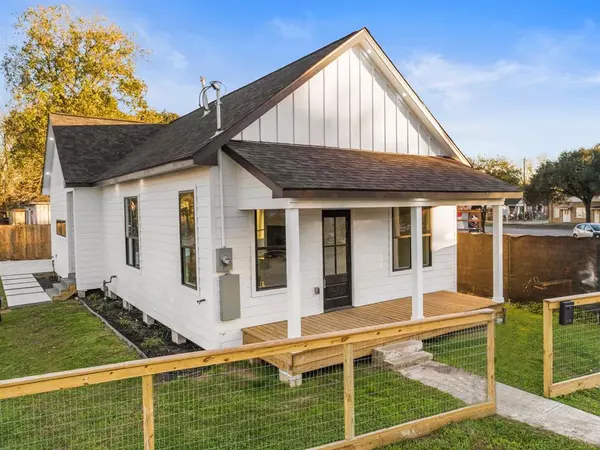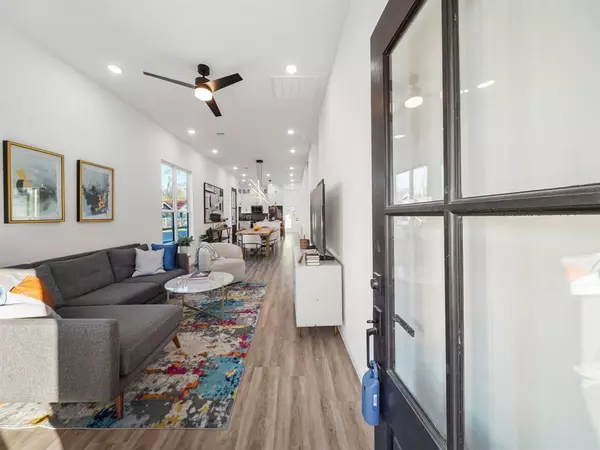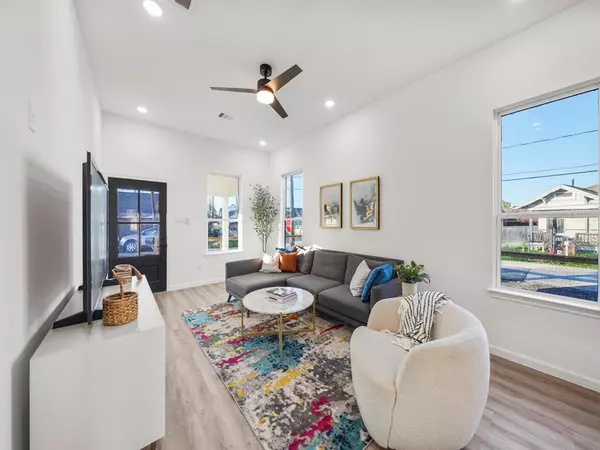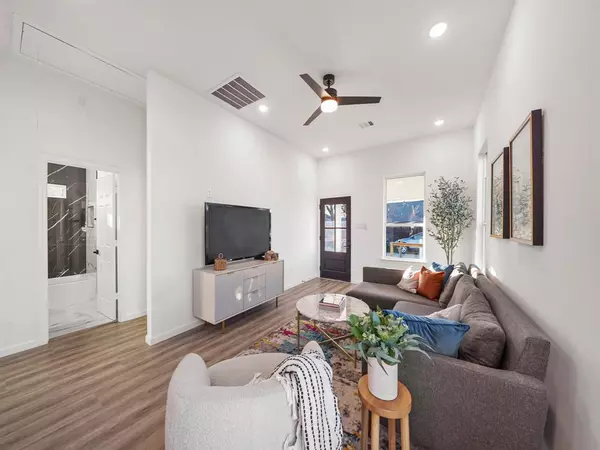$399,500
For more information regarding the value of a property, please contact us for a free consultation.
3 Beds
2 Baths
1,405 SqFt
SOLD DATE : 03/10/2023
Key Details
Property Type Single Family Home
Listing Status Sold
Purchase Type For Sale
Square Footage 1,405 sqft
Price per Sqft $288
Subdivision Electric Park
MLS Listing ID 37411923
Sold Date 03/10/23
Style Contemporary/Modern,Craftsman,Other Style
Bedrooms 3
Full Baths 2
Year Built 1930
Annual Tax Amount $4,970
Tax Year 2022
Lot Size 4,278 Sqft
Acres 0.0982
Property Description
A stunning bungalow renovation completely taken down to the studs located in the heart of East Downtown. Minutes away from East River project, local restaurants and city amenities! This home comes with NEW ROOF, NEW HVAC/AC, PEX Plumbing, Spray Foam insulation, state-of-the-art appliances on a spacious corner lot with an oversized driveway. This cozy bungalow is fit for buyers and also makes a great Airbnb rental! This modern farmhouse home stunning upgrades come standard from a quartz waterfall island, floor-to-ceiling upper double stack custom cabinets, and double crown molding. LVP flooring is found throughout the home, alongside plenty of natural light and an abundance of LOW-E windows. State-of-the-art energy star appliances come standard. Huge walk-in utility with custom cabinetry! The primary bedroom is generous in size with a primary en-suite that's dressed to impress with an oversized frameless shower, floor-to-ceiling tile, dual sinks, and walk-in closet! Welcome Home!
Location
State TX
County Harris
Area East End Revitalized
Rooms
Bedroom Description Primary Bed - 1st Floor,Walk-In Closet
Master Bathroom Primary Bath: Double Sinks, Primary Bath: Shower Only
Kitchen Island w/o Cooktop, Kitchen open to Family Room, Under Cabinet Lighting
Interior
Interior Features High Ceiling, Refrigerator Included
Heating Central Gas
Cooling Central Electric
Flooring Tile, Vinyl Plank
Exterior
Exterior Feature Back Green Space, Back Yard, Back Yard Fenced, Porch, Private Driveway
Roof Type Composition
Street Surface Asphalt
Private Pool No
Building
Lot Description Corner
Faces West
Story 1
Foundation Pier & Beam
Lot Size Range 0 Up To 1/4 Acre
Sewer Public Sewer
Water Public Water
Structure Type Vinyl
New Construction No
Schools
Elementary Schools Burnet Elementary School (Houston)
Middle Schools Navarro Middle School (Houston)
High Schools Austin High School (Houston)
School District 27 - Houston
Others
Senior Community No
Restrictions No Restrictions
Tax ID 013-061-001-0001
Energy Description Ceiling Fans,Digital Program Thermostat,Energy Star Appliances,HVAC>13 SEER,Insulated/Low-E windows,Insulation - Spray-Foam
Acceptable Financing Cash Sale, Conventional, FHA, VA
Tax Rate 2.3307
Disclosures Sellers Disclosure
Listing Terms Cash Sale, Conventional, FHA, VA
Financing Cash Sale,Conventional,FHA,VA
Special Listing Condition Sellers Disclosure
Read Less Info
Want to know what your home might be worth? Contact us for a FREE valuation!

Our team is ready to help you sell your home for the highest possible price ASAP

Bought with RE/MAX Universal Vintage
"My job is to find and attract mastery-based agents to the office, protect the culture, and make sure everyone is happy! "

