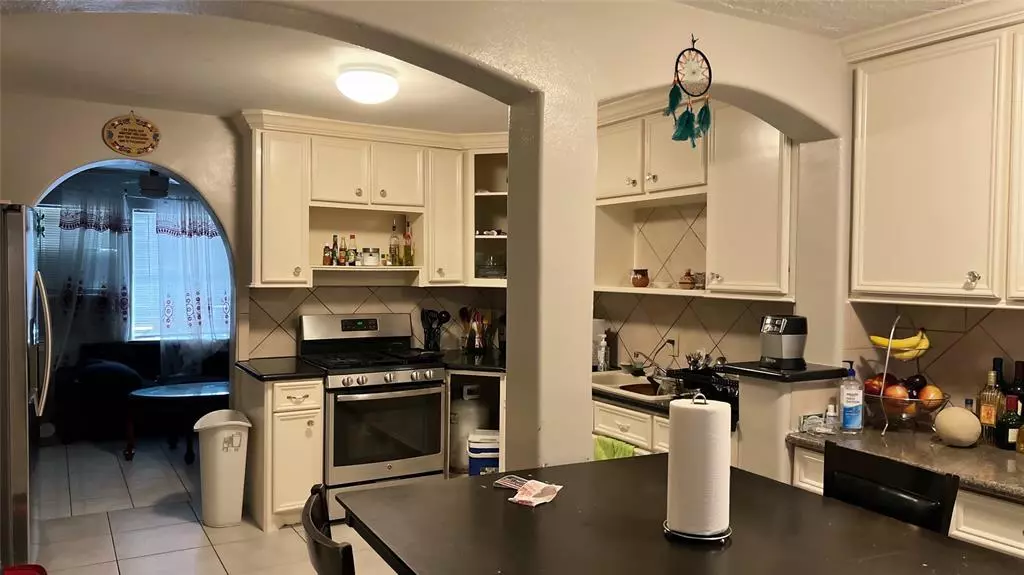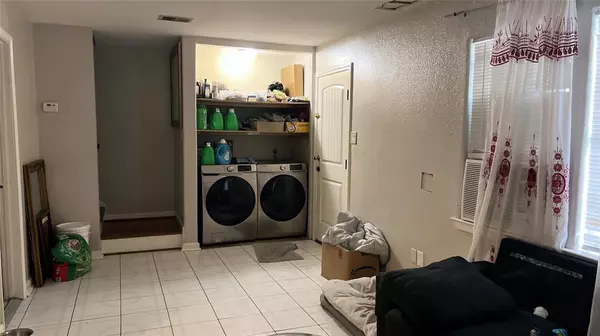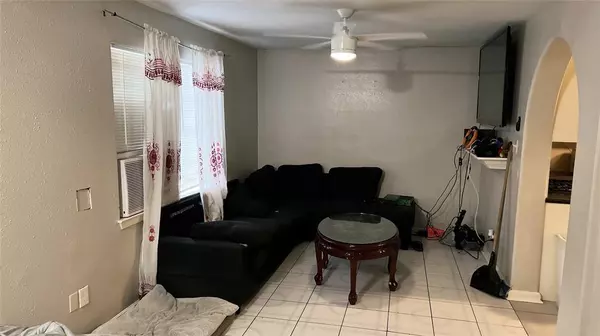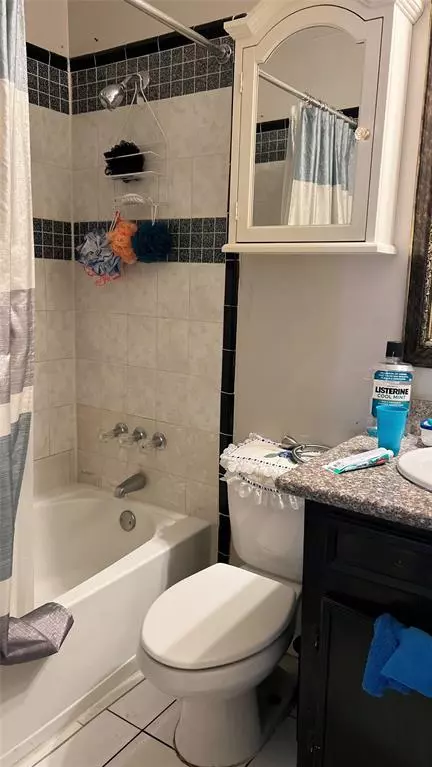$130,000
For more information regarding the value of a property, please contact us for a free consultation.
3 Beds
2.1 Baths
1,440 SqFt
SOLD DATE : 04/26/2023
Key Details
Property Type Townhouse
Sub Type Townhouse
Listing Status Sold
Purchase Type For Sale
Square Footage 1,440 sqft
Price per Sqft $93
Subdivision Briarwick
MLS Listing ID 38059090
Sold Date 04/26/23
Style Traditional
Bedrooms 3
Full Baths 2
Half Baths 1
Year Built 1970
Annual Tax Amount $1,143
Tax Year 2022
Property Description
This townhome features 3 bedrooms and 2.5 bathrooms, spread out over nearly 1400 square feet of living space. The open floor plan is perfect for entertaining guests, with a spacious living room and a gourmet kitchen complete with granite countertops, and plenty of cabinet space. Upstairs, you'll find a luxurious primary suite with a walk-in closet and an ensuite bathroom with dual sinks and a separate shower and tub. The two additional bedrooms offer ample space for family or guests, and there's even a convenient laundry room on the second floor. Spacious home office/study. Outside, the home features a private patio perfect for enjoying your morning coffee or hosting a BBQ. Plus, with easy access to major highways and nearby shopping and dining options, this home offers the perfect blend of convenience and luxury. Don't miss your chance to make this beautiful townhome your own!
Location
State TX
County Harris
Area Five Corners
Rooms
Bedroom Description All Bedrooms Up,Primary Bed - 2nd Floor
Other Rooms 1 Living Area, Breakfast Room, Family Room, Home Office/Study
Interior
Interior Features Drapes/Curtains/Window Cover, Fire/Smoke Alarm
Heating Central Electric
Cooling Central Electric
Flooring Laminate, Tile
Dryer Utilities 1
Laundry Utility Rm in House
Exterior
Roof Type Composition
Street Surface Concrete,Curbs
Private Pool No
Building
Story 2
Entry Level Levels 1 and 2
Foundation Slab
Sewer Public Sewer
Structure Type Brick,Cement Board
New Construction No
Schools
Elementary Schools Reagan K-8 Education Center
Middle Schools Reagan K-8 Education Center
High Schools Madison High School (Houston)
School District 27 - Houston
Others
Senior Community No
Tax ID 102-477-000-0028
Acceptable Financing Cash Sale, Conventional, FHA, VA
Tax Rate 2.3019
Disclosures Sellers Disclosure
Listing Terms Cash Sale, Conventional, FHA, VA
Financing Cash Sale,Conventional,FHA,VA
Special Listing Condition Sellers Disclosure
Read Less Info
Want to know what your home might be worth? Contact us for a FREE valuation!

Our team is ready to help you sell your home for the highest possible price ASAP

Bought with RE/MAX Partners
"My job is to find and attract mastery-based agents to the office, protect the culture, and make sure everyone is happy! "






