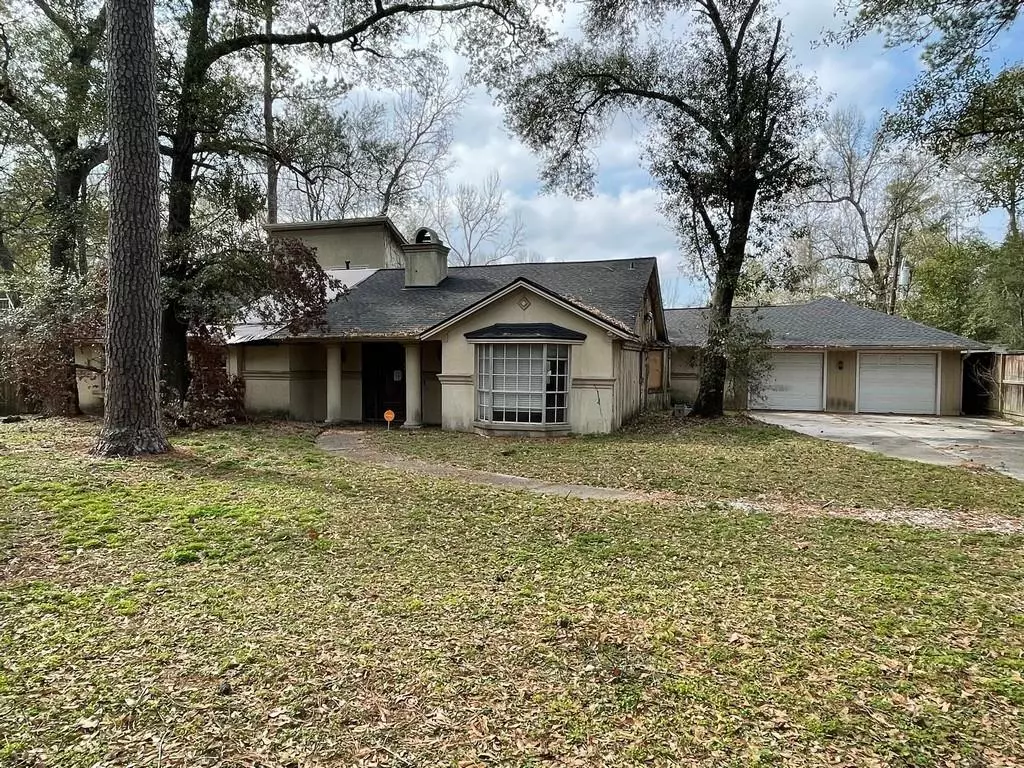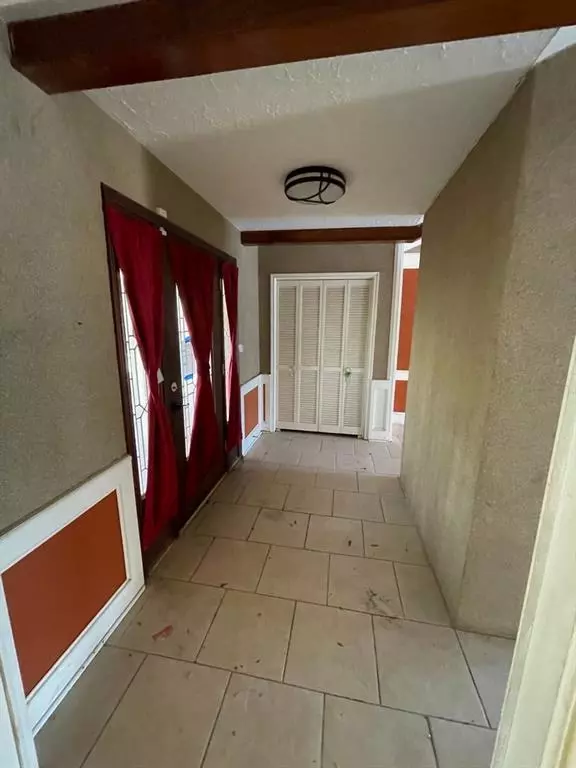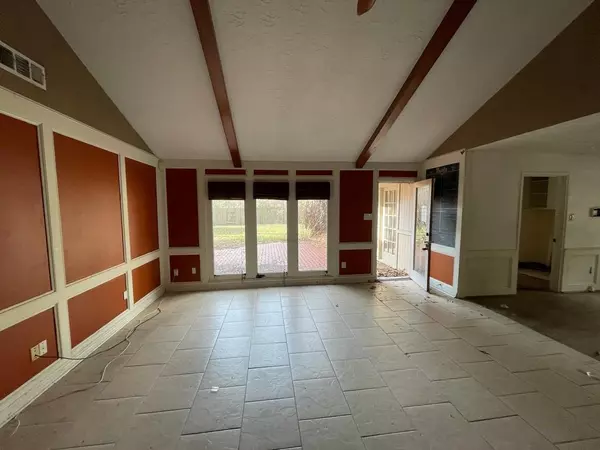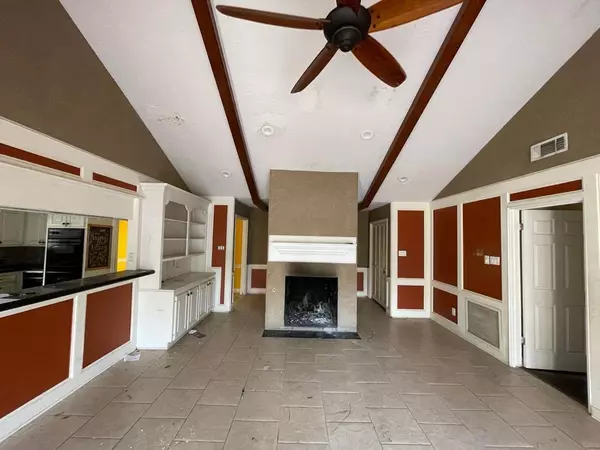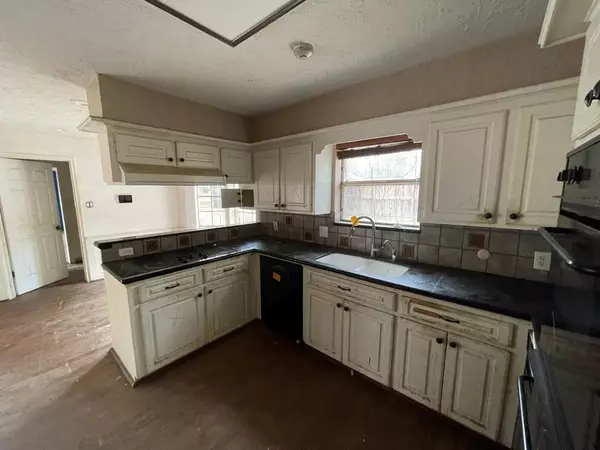$267,800
For more information regarding the value of a property, please contact us for a free consultation.
4 Beds
2 Baths
3,098 SqFt
SOLD DATE : 05/03/2023
Key Details
Property Type Single Family Home
Listing Status Sold
Purchase Type For Sale
Square Footage 3,098 sqft
Price per Sqft $86
Subdivision Mossy Oaks Estates
MLS Listing ID 84844050
Sold Date 05/03/23
Style Traditional
Bedrooms 4
Full Baths 2
HOA Fees $5/ann
HOA Y/N 1
Year Built 1977
Annual Tax Amount $5,851
Tax Year 2022
Lot Size 0.422 Acres
Acres 0.4224
Property Description
Highly unique one story property with many surprises. There is a spacious den with high ceiling, breakfast bar, and a fireplace. Off the kitchen is a breakfast room and also a formal dinning room. Through the laundry is a second large living area with two outside doors and a door to garage. The garage appears to have been extended at the back because it looks big enough to hold at least 4 cars and still may have more space for storage. A bass or ski boat may also fit if it can fit through the garage door. There are 4 bedrooms and 2 bathrooms. The guest bath has been partially remodeled but is unfinished. The primary bath features a large walk in shower, a toilet and bidet, a large corner soaking tub, dual vanities, a vaulted ceiling with a spiral staircase leading up to a private crows-nest loft. Water is from a well on the property. Septic is Aerobic system. The property had an in ground pool in the past. There is a large shed/workshop that needs removal or foundation repair.
Location
State TX
County Harris
Area 1960/Cypress
Rooms
Bedroom Description All Bedrooms Down,En-Suite Bath
Other Rooms Breakfast Room, Den, Formal Dining, Gameroom Down, Loft, Utility Room in House
Master Bathroom Bidet, Primary Bath: Double Sinks, Primary Bath: Separate Shower, Primary Bath: Soaking Tub, Secondary Bath(s): Tub/Shower Combo
Kitchen Breakfast Bar, Kitchen open to Family Room
Interior
Interior Features Formal Entry/Foyer, High Ceiling
Heating Central Gas
Cooling Central Electric
Flooring Engineered Wood, Tile
Fireplaces Number 1
Fireplaces Type Wood Burning Fireplace
Exterior
Exterior Feature Back Yard, Back Yard Fenced, Patio/Deck, Porch, Storage Shed
Parking Features Attached Garage, Oversized Garage
Garage Spaces 4.0
Garage Description Single-Wide Driveway
Roof Type Composition
Street Surface Asphalt
Private Pool No
Building
Lot Description Subdivision Lot
Story 1.5
Foundation Pier & Beam, Slab
Lot Size Range 1/4 Up to 1/2 Acre
Water Aerobic, Well
Structure Type Stucco,Wood
New Construction No
Schools
Elementary Schools Adam Elementary School
Middle Schools Arnold Middle School
High Schools Cy-Fair High School
School District 13 - Cypress-Fairbanks
Others
Senior Community No
Restrictions Deed Restrictions
Tax ID 097-584-000-0132
Ownership Full Ownership
Acceptable Financing Cash Sale, Investor
Tax Rate 2.091
Disclosures Corporate Listing, No Disclosures, Real Estate Owned, Special Addendum
Listing Terms Cash Sale, Investor
Financing Cash Sale,Investor
Special Listing Condition Corporate Listing, No Disclosures, Real Estate Owned, Special Addendum
Read Less Info
Want to know what your home might be worth? Contact us for a FREE valuation!

Our team is ready to help you sell your home for the highest possible price ASAP

Bought with Rohe Realty
"My job is to find and attract mastery-based agents to the office, protect the culture, and make sure everyone is happy! "

