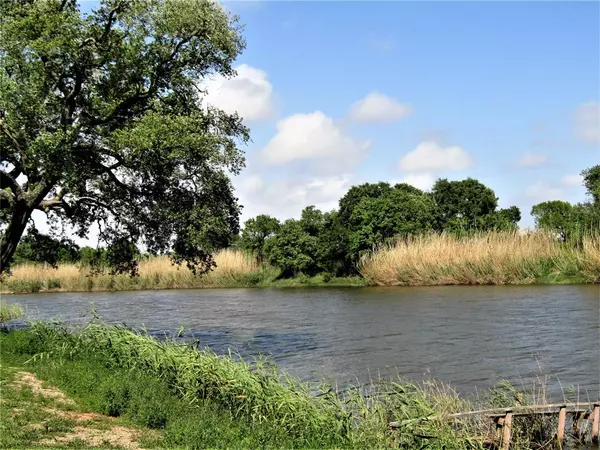$159,000
For more information regarding the value of a property, please contact us for a free consultation.
3 Beds
2 Baths
1,344 SqFt
SOLD DATE : 05/04/2023
Key Details
Property Type Single Family Home
Listing Status Sold
Purchase Type For Sale
Square Footage 1,344 sqft
Price per Sqft $81
Subdivision Shady Creek Sec 1
MLS Listing ID 75933673
Sold Date 05/04/23
Style Traditional
Bedrooms 3
Full Baths 2
Year Built 1999
Lot Size 0.492 Acres
Acres 0.4924
Property Description
Welcome to 2814 Shady Creek Ln. The name says it all. You will be greeted by Beautiful Oak trees offering Shade through-out the property. The driveway goes around the back where you will be able to make a horseshoe exit around the property. The home offers a gorgeous view of Oyster Creek where you can sit around your firepit and roast marshmallows by the water. The views are amazing. You will also be greeted by a Detached shop area with a Covered Carport that offers concrete slab for longer lasting use. This Shady Creek home has handicap accessibility.
The inside of the home has fairly new appliances including washer and dryer that will convey with the home. The kitchen is very spacious with a scenic window to view the beautiful water that will be yours to enjoy. The bedrooms are colorful bringing happiness to their guest. The bathrooms offer soaker tubs and a separate stand-up shower in the main bathroom as well. Don't miss out on this Half acre water property! SHADY CREEK LANE!
Location
State TX
County Brazoria
Area Freeport
Rooms
Bedroom Description All Bedrooms Down
Other Rooms 1 Living Area, Breakfast Room, Living Area - 1st Floor, Utility Room in House
Master Bathroom Disabled Access, Primary Bath: Separate Shower, Primary Bath: Soaking Tub, Secondary Bath(s): Tub/Shower Combo
Kitchen Pantry, Pots/Pans Drawers
Interior
Interior Features Disabled Access, Drapes/Curtains/Window Cover, Dryer Included, High Ceiling, Refrigerator Included, Washer Included
Heating Central Electric
Cooling Central Electric
Flooring Carpet, Laminate
Exterior
Exterior Feature Back Yard, Covered Patio/Deck, Not Fenced, Porch, Private Driveway, Side Yard, Storage Shed, Wheelchair Access, Workshop
Parking Features Attached Garage
Garage Spaces 2.0
Carport Spaces 4
Garage Description Additional Parking, Boat Parking, Circle Driveway, Workshop
Waterfront Description Bayou Frontage
Roof Type Aluminum
Street Surface Asphalt
Accessibility Driveway Gate
Private Pool No
Building
Lot Description Cleared, Waterfront
Faces Northeast
Story 1
Foundation Block & Beam
Lot Size Range 1/4 Up to 1/2 Acre
Sewer Public Sewer
Water Public Water
Structure Type Aluminum
New Construction No
Schools
Elementary Schools Velasco Elementary School
Middle Schools Freeport Intermediate School
High Schools Brazosport High School
School District 7 - Brazosport
Others
Senior Community No
Restrictions No Restrictions
Tax ID 7511-0012-000
Energy Description Ceiling Fans
Acceptable Financing Cash Sale, Conventional, FHA, Investor, USDA Loan, VA
Disclosures Sellers Disclosure
Listing Terms Cash Sale, Conventional, FHA, Investor, USDA Loan, VA
Financing Cash Sale,Conventional,FHA,Investor,USDA Loan,VA
Special Listing Condition Sellers Disclosure
Read Less Info
Want to know what your home might be worth? Contact us for a FREE valuation!

Our team is ready to help you sell your home for the highest possible price ASAP

Bought with Realty Associates
"My job is to find and attract mastery-based agents to the office, protect the culture, and make sure everyone is happy! "






