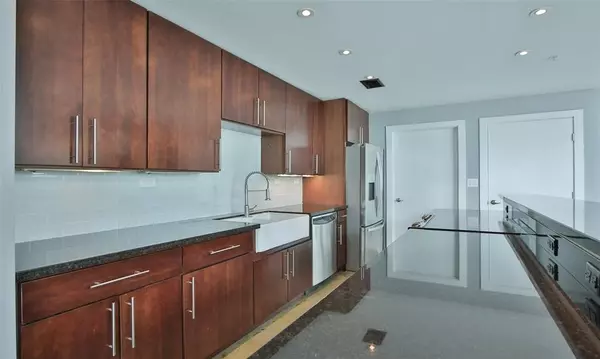$599,900
For more information regarding the value of a property, please contact us for a free consultation.
2 Beds
2.1 Baths
2,573 SqFt
SOLD DATE : 05/08/2023
Key Details
Property Type Condo
Listing Status Sold
Purchase Type For Sale
Square Footage 2,573 sqft
Price per Sqft $219
Subdivision Rise
MLS Listing ID 95186003
Sold Date 05/08/23
Bedrooms 2
Full Baths 2
Half Baths 1
HOA Fees $1,176/mo
Year Built 2004
Annual Tax Amount $10,515
Tax Year 2022
Property Description
Dramatic corner 2-story loft in the highly desirable Rise lofts w/ amazing views of Downtown Houston. Walls of windows showcase this open floor plan that is sure to impress! Soaring 18 foot ceilings, polished concrete flooring, and exposed ductwork creates a "true" loft feel. Fully renovated with many modern updates throughout including granite, custom cabinetry, SS appliances, designer paint, and lighting. Luxury abounds in the primary bath featuring an extra large walk-in shower. Closet factory custom closet. Wrap around balcony. Electric shades for privacy and energy efficiency. Building amenities include controlled access, on-site mgmt., 24/7 concierge, trash, 5th floor terrace, and spectacular roof-top pool with breath-taking views of Downtown. 2 assigned parking spots. Located in heart of Midtown you are close to restaurants, bars, parks, coffee shops, and more. Unique opportunity to own a 2 BDR corner unit - only 5 in the building. Experience luxury urban living at its finest!
Location
State TX
County Harris
Area Midtown - Houston
Building/Complex Name RISE LOFTS
Rooms
Bedroom Description All Bedrooms Up,En-Suite Bath,Walk-In Closet
Other Rooms 1 Living Area, Breakfast Room, Kitchen/Dining Combo, Living Area - 1st Floor, Living/Dining Combo, Loft, Utility Room in House
Master Bathroom Primary Bath: Double Sinks, Primary Bath: Separate Shower, Primary Bath: Tub/Shower Combo, Secondary Bath(s): Separate Shower
Kitchen Breakfast Bar, Kitchen open to Family Room, Under Cabinet Lighting, Walk-in Pantry
Interior
Interior Features Balcony, Fire/Smoke Alarm, Fully Sprinklered, Open Ceiling, Refrigerator Included
Heating Central Electric, Zoned
Cooling Central Electric, Zoned
Flooring Carpet, Concrete
Appliance Electric Dryer Connection, Full Size
Dryer Utilities 1
Exterior
Exterior Feature Balcony/Terrace, Rooftop Deck, Trash Chute
Street Surface Concrete
Total Parking Spaces 2
Private Pool No
Building
Lot Description Cleared
New Construction No
Schools
Elementary Schools Gregory-Lincoln Elementary School
Middle Schools Gregory-Lincoln Middle School
High Schools Heights High School
School District 27 - Houston
Others
Pets Allowed With Restrictions
HOA Fee Include Building & Grounds,Concierge,Insurance Common Area,Porter,Trash Removal
Senior Community No
Tax ID 127-887-000-0029
Ownership Full Ownership
Energy Description Ceiling Fans,Digital Program Thermostat,Solar Screens
Acceptable Financing Cash Sale, Conventional
Tax Rate 2.32
Disclosures Sellers Disclosure
Listing Terms Cash Sale, Conventional
Financing Cash Sale,Conventional
Special Listing Condition Sellers Disclosure
Pets Allowed With Restrictions
Read Less Info
Want to know what your home might be worth? Contact us for a FREE valuation!

Our team is ready to help you sell your home for the highest possible price ASAP

Bought with Keller Williams Realty Southwest
"My job is to find and attract mastery-based agents to the office, protect the culture, and make sure everyone is happy! "






