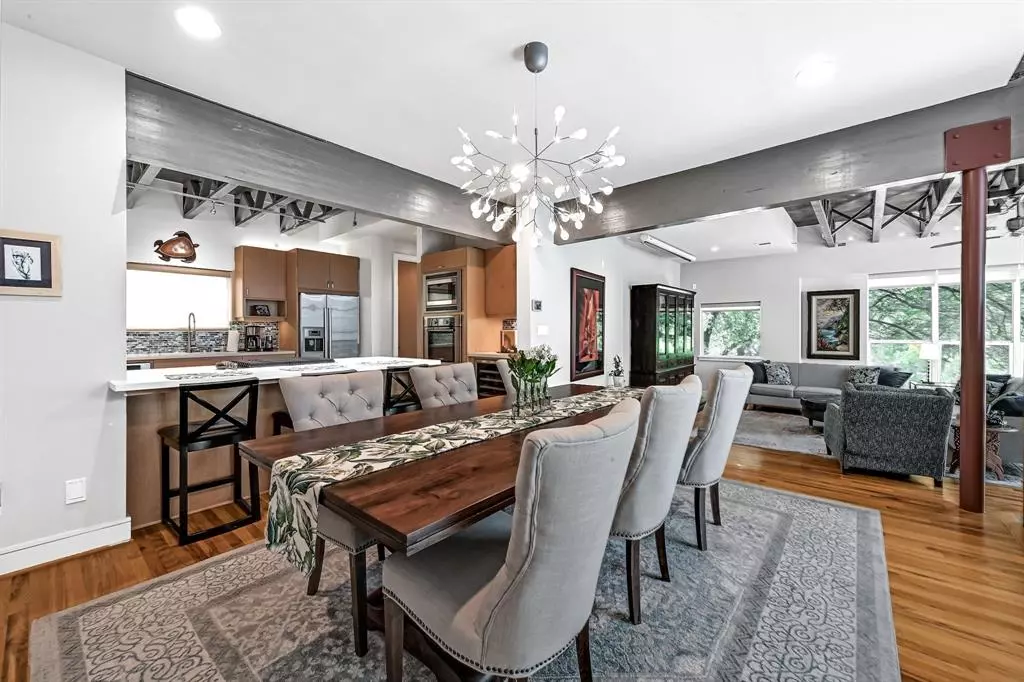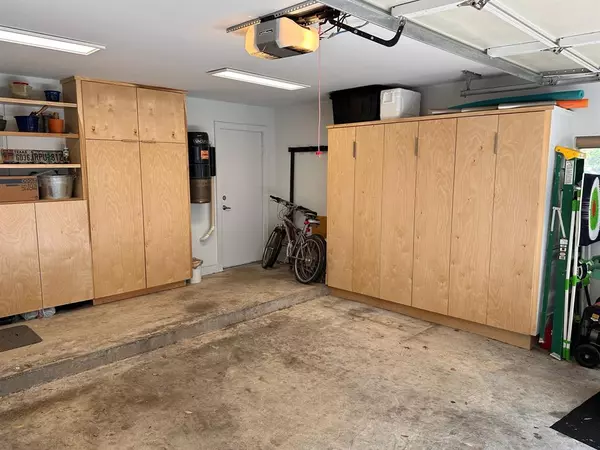$759,500
For more information regarding the value of a property, please contact us for a free consultation.
4 Beds
3.1 Baths
3,134 SqFt
SOLD DATE : 06/23/2023
Key Details
Property Type Townhouse
Sub Type Townhouse
Listing Status Sold
Purchase Type For Sale
Square Footage 3,134 sqft
Price per Sqft $239
Subdivision Missouri Lofts
MLS Listing ID 5401267
Sold Date 06/23/23
Style Contemporary/Modern
Bedrooms 4
Full Baths 3
Half Baths 1
Year Built 2007
Annual Tax Amount $12,706
Tax Year 2022
Lot Size 2,025 Sqft
Property Description
Come see this stunning modern townhome available now in Montrose! With this end unit with four stories, rooftop deck with amazing views, two balconies and ground level patio, you have all the space you need for your lifestyle. Enjoy the kitchen with granite counters, glass block and tile backsplash, custom cabinets, and stainless steel appliances. One bedroom on the ground floor, two more on the third floor, and a fourth floor bedroom/flex space. The kitchen, dining, and living room share the open and airy second floor. The built in projector and screen in the living room are perfect for movie night. The fourth floor bedroom is a flexible space ideal for work from home or exercising while enjoying the downtown view. Cleanup is a breeze with the central vacuum system. Located in the heart of Montrose, this home is a brief walk to shops and restaurants, while downtown, Buffalo Bayou, and more are conveniently close. Be sure to check out the virtual tour. Schedule your showing today!
Location
State TX
County Harris
Area Montrose
Rooms
Bedroom Description 1 Bedroom Down - Not Primary BR,En-Suite Bath,Primary Bed - 3rd Floor,Walk-In Closet
Other Rooms 1 Living Area, Living Area - 2nd Floor, Utility Room in House
Master Bathroom Half Bath, Primary Bath: Double Sinks, Primary Bath: Separate Shower
Den/Bedroom Plus 4
Kitchen Under Cabinet Lighting
Interior
Heating Central Gas
Cooling Central Gas
Fireplaces Number 1
Appliance Electric Dryer Connection, Gas Dryer Connections
Dryer Utilities 1
Exterior
Parking Features Attached Garage
Roof Type Aluminum
Street Surface Concrete
Accessibility Automatic Gate
Private Pool No
Building
Faces East
Story 4
Entry Level Level 1
Foundation Slab
Sewer Public Sewer
Water Public Water
Structure Type Stucco
New Construction No
Schools
Elementary Schools William Wharton K-8 Dual Language Academy
Middle Schools Gregory-Lincoln Middle School
High Schools Lamar High School (Houston)
School District 27 - Houston
Others
Senior Community No
Tax ID 128-069-001-0001
Energy Description Ceiling Fans,Digital Program Thermostat
Acceptable Financing Cash Sale, Conventional, FHA, VA
Tax Rate 2.2019
Disclosures Sellers Disclosure
Listing Terms Cash Sale, Conventional, FHA, VA
Financing Cash Sale,Conventional,FHA,VA
Special Listing Condition Sellers Disclosure
Read Less Info
Want to know what your home might be worth? Contact us for a FREE valuation!

Our team is ready to help you sell your home for the highest possible price ASAP

Bought with Compass RE Texas, LLC - The Heights
"My job is to find and attract mastery-based agents to the office, protect the culture, and make sure everyone is happy! "






