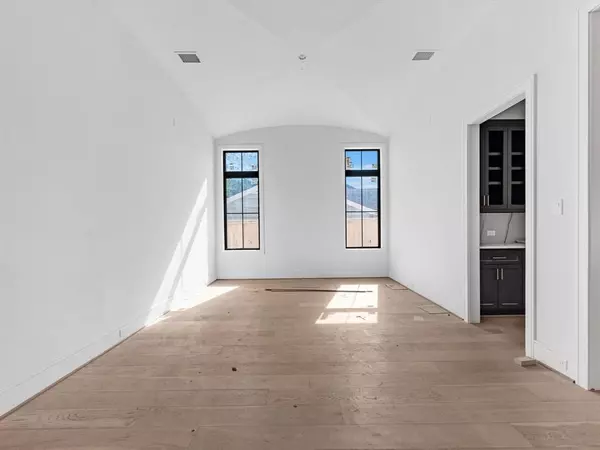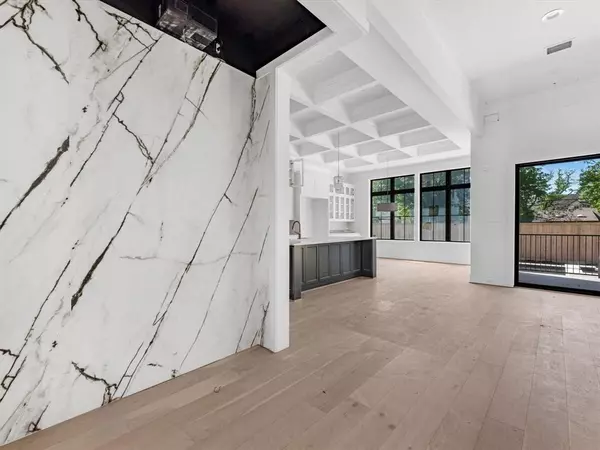$1,867,000
For more information regarding the value of a property, please contact us for a free consultation.
4 Beds
4.1 Baths
4,685 SqFt
SOLD DATE : 07/07/2023
Key Details
Property Type Single Family Home
Listing Status Sold
Purchase Type For Sale
Square Footage 4,685 sqft
Price per Sqft $378
Subdivision Post Oak Terrace Sec 01
MLS Listing ID 68327306
Sold Date 07/07/23
Style Contemporary/Modern
Bedrooms 4
Full Baths 4
Half Baths 1
Year Built 2023
Annual Tax Amount $9,461
Tax Year 2022
Lot Size 8,775 Sqft
Acres 0.2014
Property Description
Welcome to this stunning modern contemporary home built by Bellaire Builders. This home boasts an open floor plan with abundant natural light, perfect for those who enjoy a bright and airy living space. The chefs kitchen is a dream come true, featuring top-of-the-line appliances and ample counter space to prepare meals. One of the standout features of this home is the glass encased wine room, perfect for displaying your collection and impressing your guests. The built-ins throughout the home offer plenty of storage space and add to the sleek design aesthetic. Step outside into the backyard oasis and take a dip in the heated pool or relax in the spa, perfect for unwinding after a long day. The outdoor living space is perfect for entertaining guests or enjoying a family barbecue. Located in a desirable neighborhood, this home is conveniently located near shopping, dining, and entertainment.
Location
State TX
County Harris
Area Bellaire Area
Rooms
Bedroom Description 1 Bedroom Down - Not Primary BR,Primary Bed - 2nd Floor,Walk-In Closet
Other Rooms Formal Dining, Gameroom Up, Home Office/Study, Utility Room in House, Wine Room
Den/Bedroom Plus 5
Kitchen Butler Pantry, Island w/o Cooktop, Kitchen open to Family Room, Pantry, Pot Filler, Walk-in Pantry
Interior
Interior Features High Ceiling, Prewired for Alarm System, Wired for Sound
Heating Central Gas
Cooling Central Electric
Flooring Engineered Wood, Marble Floors, Tile
Fireplaces Number 1
Fireplaces Type Gaslog Fireplace
Exterior
Exterior Feature Back Green Space, Back Yard, Back Yard Fenced, Covered Patio/Deck, Fully Fenced, Spa/Hot Tub
Garage Attached Garage
Garage Spaces 2.0
Garage Description Double-Wide Driveway
Pool 1
Roof Type Composition
Private Pool Yes
Building
Lot Description Subdivision Lot
Story 2
Foundation Slab
Lot Size Range 0 Up To 1/4 Acre
Builder Name Bellaire Builders
Sewer Public Sewer
Water Public Water
Structure Type Stone,Stucco
New Construction Yes
Schools
Elementary Schools Horn Elementary School (Houston)
Middle Schools Pershing Middle School
High Schools Bellaire High School
School District 27 - Houston
Others
Restrictions Zoning
Tax ID 076-193-004-0007
Tax Rate 2.1156
Disclosures No Disclosures
Special Listing Condition No Disclosures
Read Less Info
Want to know what your home might be worth? Contact us for a FREE valuation!

Our team is ready to help you sell your home for the highest possible price ASAP

Bought with BHGRE Gary Greene

"My job is to find and attract mastery-based agents to the office, protect the culture, and make sure everyone is happy! "






