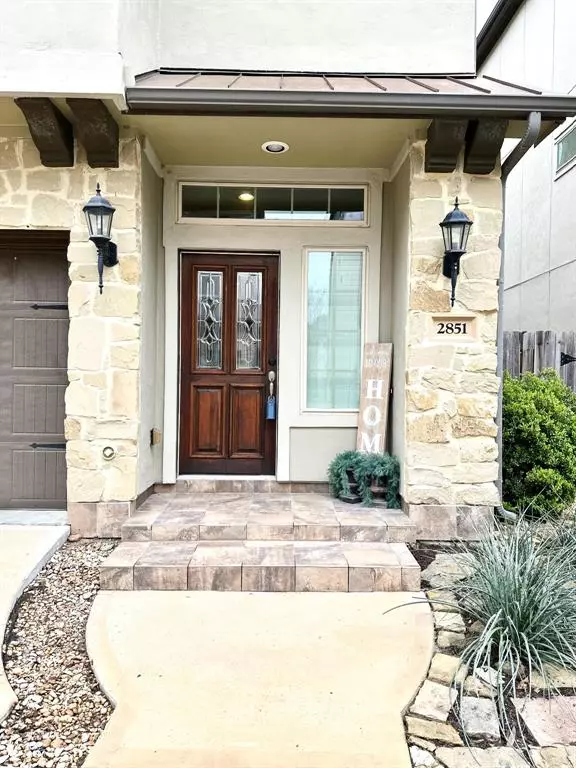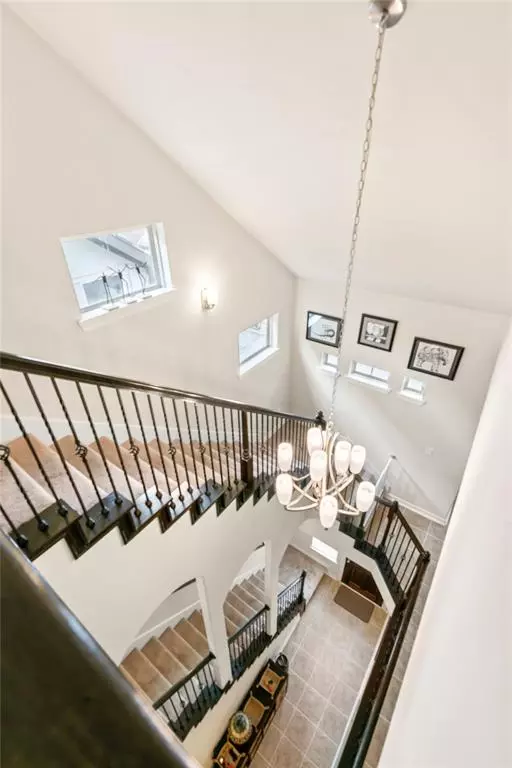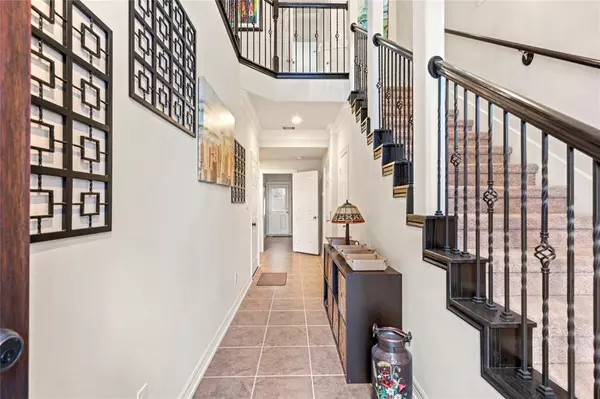$376,950
For more information regarding the value of a property, please contact us for a free consultation.
4 Beds
3.1 Baths
2,733 SqFt
SOLD DATE : 07/07/2023
Key Details
Property Type Single Family Home
Listing Status Sold
Purchase Type For Sale
Square Footage 2,733 sqft
Price per Sqft $136
Subdivision Kingwood Estates
MLS Listing ID 19374163
Sold Date 07/07/23
Style Contemporary/Modern,Mediterranean,Traditional
Bedrooms 4
Full Baths 3
Half Baths 1
HOA Fees $100/ann
HOA Y/N 1
Year Built 2014
Annual Tax Amount $7,003
Tax Year 2022
Lot Size 1,964 Sqft
Acres 0.0451
Property Description
WELCOME to this SPECTACULAR 3-Story home w/ELEVATOR! NEVER FLOODED! LOCATION!!LOCATION!! Direct access to entertainment/King's Crossing Plaza, HEB & MHermann. Only 19mins to IAH Airport. Be part of this desirable gated community of The Villas of Kingwood. Minutes from Clubs of Kingwood Country Club & Deerwood Golf Course. This well maintained Mediterranean beauty is a 4bdrm 3.5 Bath w/gorgeous finishes. Open Concept Floor Plan Space is completed w/Surround Sound System, great for Entertainment. This 3-Story home features a Pristine Active ELEVATOR to accommodate easy access/travel between floors. Beautiful Wrought Iron Balusters Staircases hug each level. PRIMARY & SECONDARY 3rd Floor. Jet Tub in Primary. 2Bdrms in 1st Floor. A Grand Balcony w/Natural Gas Connection. No BKYD Neighbors. New HVAC unit installed in 2021. Secondary HVAC UNIT coil recently replaced in 2022. Elevator Service Completed in 2/2023. Do not miss on this Great Opportunity! Submit your Offer Today!
Location
State TX
County Harris
Community Kingwood
Area Kingwood East
Rooms
Bedroom Description 1 Bedroom Up,2 Bedrooms Down,Primary Bed - 3rd Floor,Multilevel Bedroom,Split Plan
Other Rooms 1 Living Area, Formal Dining, Kitchen/Dining Combo, Living Area - 2nd Floor
Master Bathroom Half Bath, Primary Bath: Jetted Tub, Primary Bath: Separate Shower, Secondary Bath(s): Tub/Shower Combo
Kitchen Island w/o Cooktop, Kitchen open to Family Room, Pantry, Under Cabinet Lighting, Walk-in Pantry
Interior
Interior Features Balcony, Crown Molding, Disabled Access, Drapes/Curtains/Window Cover, Dryer Included, Elevator, Fire/Smoke Alarm, High Ceiling, Prewired for Alarm System, Refrigerator Included, Split Level, Washer Included, Wired for Sound
Heating Central Gas
Cooling Central Electric
Flooring Carpet, Tile
Exterior
Exterior Feature Back Yard Fenced, Balcony, Covered Patio/Deck, Side Yard
Parking Features Attached Garage
Garage Spaces 2.0
Garage Description Additional Parking
Roof Type Composition
Street Surface Concrete,Gutters
Accessibility Automatic Gate
Private Pool No
Building
Lot Description Subdivision Lot
Faces West
Story 3
Foundation Slab
Lot Size Range 0 Up To 1/4 Acre
Sewer Public Sewer
Water Public Water
Structure Type Stone,Stucco
New Construction No
Schools
Elementary Schools Greentree Elementary School
Middle Schools Creekwood Middle School
High Schools Kingwood High School
School District 29 - Humble
Others
HOA Fee Include Grounds,Limited Access Gates
Senior Community No
Restrictions Deed Restrictions
Tax ID 129-505-006-0006
Energy Description Ceiling Fans,Digital Program Thermostat,High-Efficiency HVAC
Acceptable Financing Cash Sale, Conventional, FHA, VA
Tax Rate 2.4698
Disclosures HOA First Right of Refusal, Sellers Disclosure
Listing Terms Cash Sale, Conventional, FHA, VA
Financing Cash Sale,Conventional,FHA,VA
Special Listing Condition HOA First Right of Refusal, Sellers Disclosure
Read Less Info
Want to know what your home might be worth? Contact us for a FREE valuation!

Our team is ready to help you sell your home for the highest possible price ASAP

Bought with Better Homes and Gardens Real Estate Gary Greene - West Gray
"My job is to find and attract mastery-based agents to the office, protect the culture, and make sure everyone is happy! "






