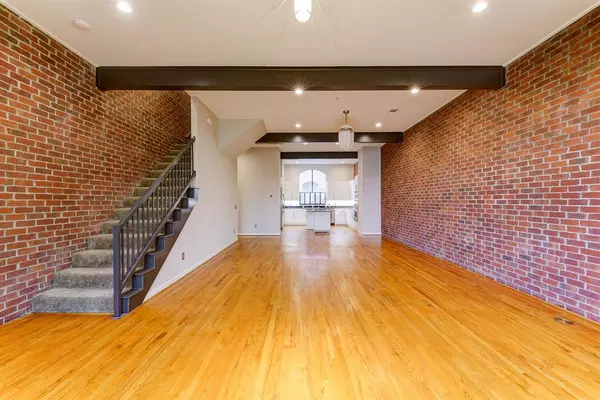$549,900
For more information regarding the value of a property, please contact us for a free consultation.
3 Beds
3.1 Baths
3,150 SqFt
SOLD DATE : 05/16/2023
Key Details
Property Type Townhouse
Sub Type Townhouse
Listing Status Sold
Purchase Type For Sale
Square Footage 3,150 sqft
Price per Sqft $170
Subdivision Montrose Amd
MLS Listing ID 70059851
Sold Date 05/16/23
Style Traditional
Bedrooms 3
Full Baths 3
Half Baths 1
HOA Fees $125/mo
Year Built 1999
Annual Tax Amount $11,906
Tax Year 2021
Lot Size 1,439 Sqft
Property Description
Enjoy the best of city living in this incredible 4-story townhome in the highly desirable community of Montrose, boasting 3 bedrooms, 3.5 bathrooms, beamed ceilings, wood flooring, a gated entry, sprinkler system, ample natural light, an open great room, and a scenic private balcony with an awesome view of Downtown Houston! Try new cuisines in the island kitchen, complete with granite countertops, a gas cooktop, breakfast bar, and undercabinet lighting. The tranquil primary suite features a walk-in closet, dual vanities, a jetted tub, and a separate shower. Situated just off I-69 and Westheimer Rd, residents are mere minutes from world-class dining and shopping at the Galleria, River Oaks, The Heights, Rice Village, and Memorial Park. The commute to Downtown Houston and the Texas Medical Center is an absolute breeze!
Location
State TX
County Harris
Area Montrose
Rooms
Bedroom Description 1 Bedroom Down - Not Primary BR,Primary Bed - 2nd Floor,Walk-In Closet
Other Rooms 1 Living Area, Utility Room in House
Master Bathroom Primary Bath: Double Sinks, Primary Bath: Jetted Tub, Primary Bath: Separate Shower
Kitchen Breakfast Bar, Island w/ Cooktop, Under Cabinet Lighting
Interior
Interior Features 2 Staircases, Fire/Smoke Alarm
Heating Central Gas
Cooling Central Electric
Flooring Carpet, Tile, Wood
Appliance Electric Dryer Connection
Dryer Utilities 1
Exterior
Exterior Feature Sprinkler System
Parking Features Attached Garage
Garage Spaces 2.0
Roof Type Composition
Street Surface Concrete
Private Pool No
Building
Story 4
Entry Level All Levels
Foundation Slab
Sewer Public Sewer
Water Public Water
Structure Type Brick
New Construction No
Schools
Elementary Schools Baker Montessori School
Middle Schools Gregory-Lincoln Middle School
High Schools Lamar High School (Houston)
School District 27 - Houston
Others
HOA Fee Include Grounds,Limited Access Gates,Trash Removal
Senior Community No
Tax ID 026-134-000-0026
Energy Description Ceiling Fans,Digital Program Thermostat
Acceptable Financing Cash Sale, Conventional, FHA, VA
Tax Rate 2.3307
Disclosures Sellers Disclosure
Listing Terms Cash Sale, Conventional, FHA, VA
Financing Cash Sale,Conventional,FHA,VA
Special Listing Condition Sellers Disclosure
Read Less Info
Want to know what your home might be worth? Contact us for a FREE valuation!

Our team is ready to help you sell your home for the highest possible price ASAP

Bought with Compass RE Texas, LLC - Memorial
"My job is to find and attract mastery-based agents to the office, protect the culture, and make sure everyone is happy! "






