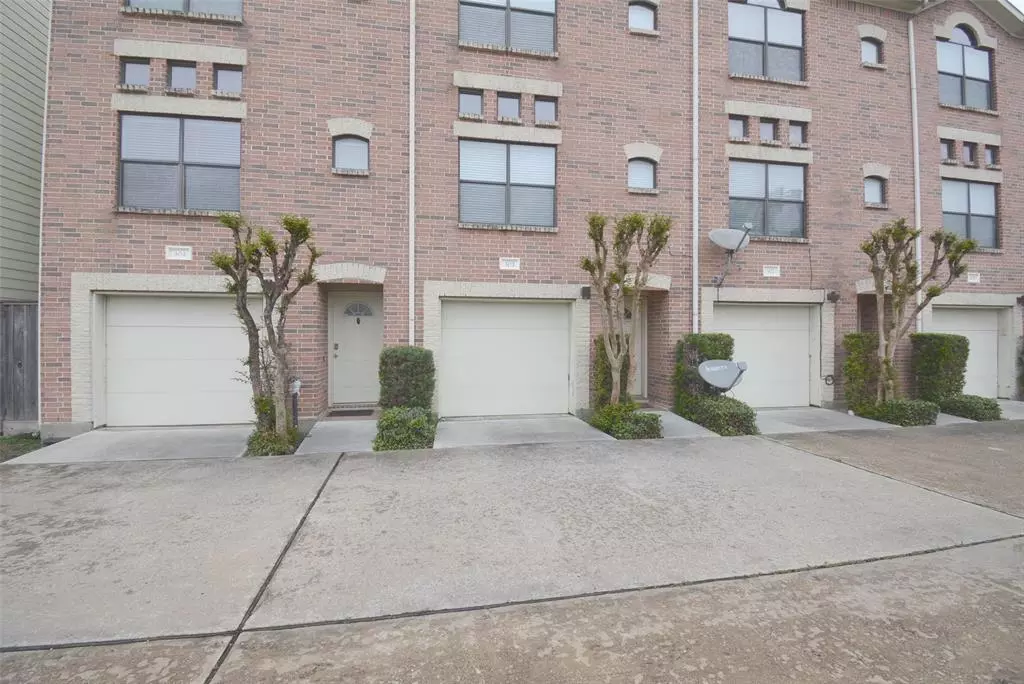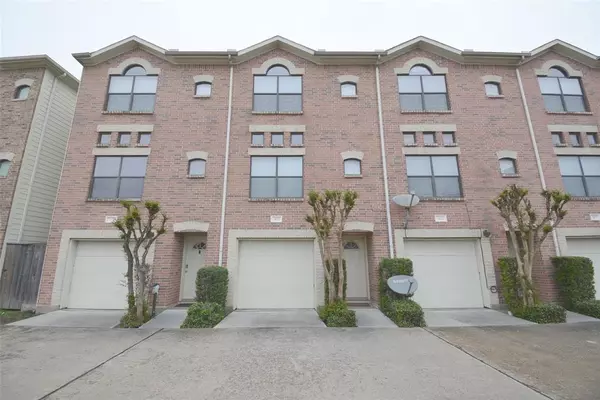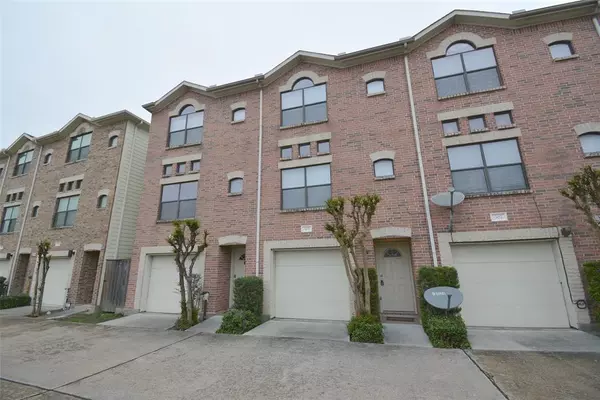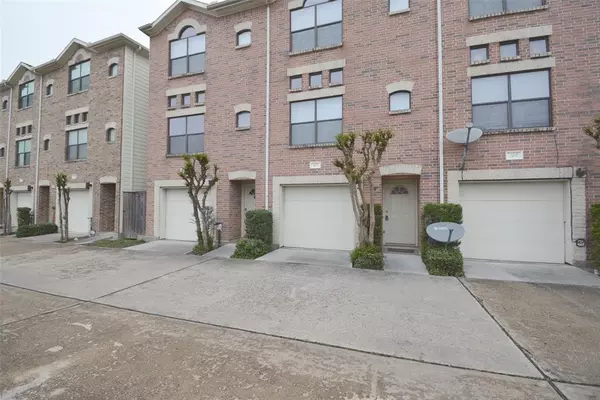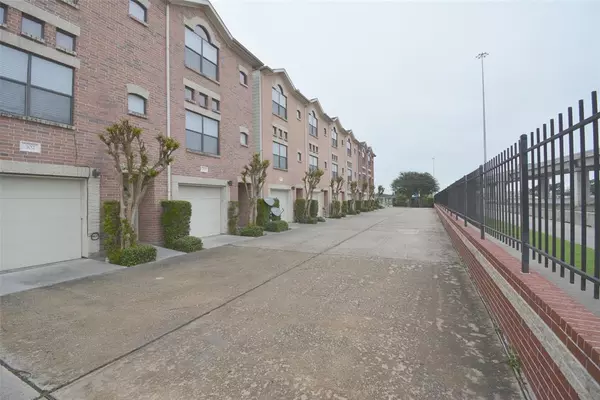$215,000
For more information regarding the value of a property, please contact us for a free consultation.
2 Beds
2 Baths
1,501 SqFt
SOLD DATE : 07/25/2023
Key Details
Property Type Townhouse
Sub Type Townhouse
Listing Status Sold
Purchase Type For Sale
Square Footage 1,501 sqft
Price per Sqft $141
Subdivision Rolgom Place Twnhse Condos
MLS Listing ID 93056240
Sold Date 07/25/23
Style Contemporary/Modern,Split Level
Bedrooms 2
Full Baths 2
HOA Fees $365/mo
Year Built 2008
Annual Tax Amount $3,929
Tax Year 2022
Lot Size 1.066 Acres
Property Description
Welcome to a modern and luxurious Tri-level that will take your breath away! Nestled in the heart of the city, this stunning home offers a perfect blend of contemporary design and urban convenience, making it a dream for any modern buyer looking for the ultimate in style, comfort, and functionality. As you step into this elegant abode, you'll be greeted by a bright and open living area, complete with sleek hardwood floors, large windows that fill the space with natural light. The gourmet kitchen featuring high-end stainless steel appliances, custom cabinetry. The master suite is a tranquil retreat, complete with a large walk-in closet and a spa-like en-suite bathroom that boasts a soaking tub, separate shower, and dual vanities. The second bedroom is also generously sized, perfect for a home office or guest room, serviced by second full bathroom.
Location
State TX
County Harris
Area University Area
Rooms
Bedroom Description Primary Bed - 2nd Floor
Other Rooms 1 Living Area, Kitchen/Dining Combo, Living Area - 2nd Floor
Master Bathroom Hollywood Bath, Primary Bath: Double Sinks, Primary Bath: Tub/Shower Combo
Interior
Heating Central Electric, Central Gas
Cooling Central Electric, Central Gas
Flooring Carpet, Engineered Wood, Tile
Appliance Dryer Included, Electric Dryer Connection, Gas Dryer Connections, Refrigerator, Stacked, Washer Included
Exterior
Parking Features Attached Garage
Garage Spaces 2.0
Roof Type Composition
Private Pool No
Building
Story 3
Unit Location On Street,Other
Entry Level 3rd Level
Foundation Slab
Builder Name CONTEMPORARY GARDEN
Sewer Public Sewer
Water Public Water
Structure Type Brick
New Construction No
Schools
Elementary Schools Whidby Elementary School
Middle Schools Cullen Middle School (Houston)
High Schools Yates High School
School District 27 - Houston
Others
HOA Fee Include Exterior Building,Insurance,Limited Access Gates,Trash Removal,Water and Sewer
Senior Community No
Tax ID 131-264-003-0003
Energy Description Ceiling Fans,Insulated/Low-E windows
Tax Rate 2.2019
Disclosures Other Disclosures
Special Listing Condition Other Disclosures
Read Less Info
Want to know what your home might be worth? Contact us for a FREE valuation!

Our team is ready to help you sell your home for the highest possible price ASAP

Bought with Loyal Texas Properties
"My job is to find and attract mastery-based agents to the office, protect the culture, and make sure everyone is happy! "

