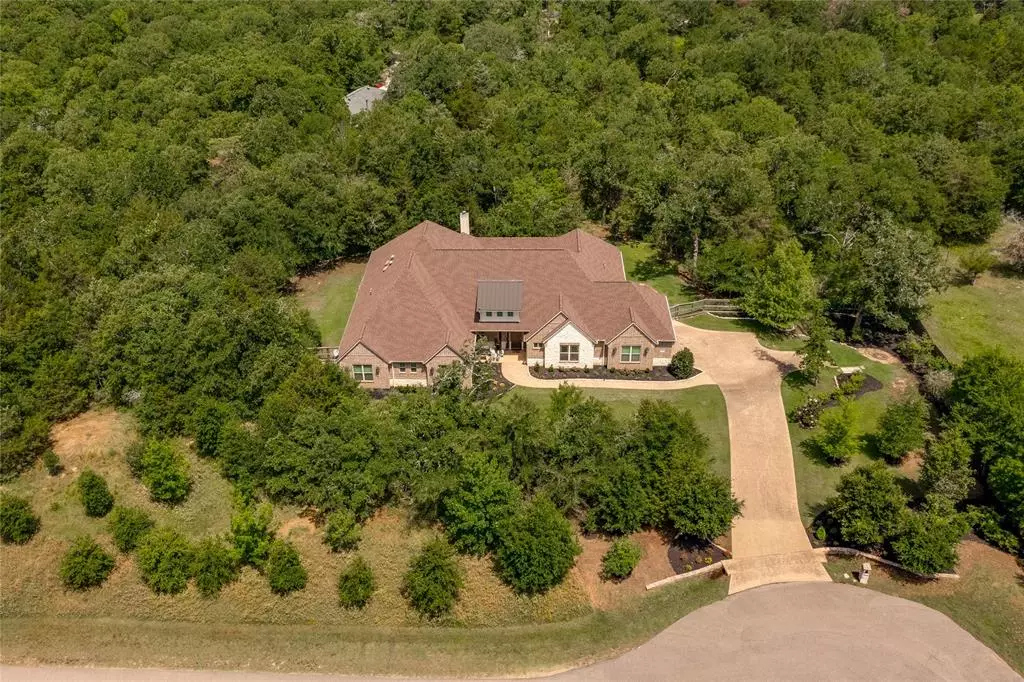$998,500
For more information regarding the value of a property, please contact us for a free consultation.
4 Beds
3.1 Baths
4,119 SqFt
SOLD DATE : 08/10/2023
Key Details
Property Type Single Family Home
Listing Status Sold
Purchase Type For Sale
Square Footage 4,119 sqft
Price per Sqft $242
Subdivision Bird Pond Estates Ph 1
MLS Listing ID 72885257
Sold Date 08/10/23
Style Traditional
Bedrooms 4
Full Baths 3
Half Baths 1
HOA Fees $41/ann
HOA Y/N 1
Year Built 2013
Annual Tax Amount $8,361
Tax Year 2022
Lot Size 1.520 Acres
Acres 1.52
Property Description
Located on a gorgeous, private 1.52 lot, this one-of-a-kind property was uniquely designed for multi-generational living. The entire home contains 4 bedrooms and a study that could also function as a 5th bedroom. The primary living area features luxurious finished spaces w/a bright, professional-grade kitchen, marble counters, veggie sink, picturesque dining area, stone fireplace with petrified wood mantle & two large bedrooms w/study that could easily function as three bedrooms in the main house. A secondary independent living area with a private entrance is easily accessed via the main house or spacious shared porch and has ADA accessible features, two additional bedrooms w/a large, functional shared bath, kitchen & living space. Lush landscaping, three outdoor living spaces, all w/stained concrete, over one acre of fenced yard & a temperature controlled/insulated garage. Perfect home for enjoying breathtaking views of nature, privacy & ideal evenings to gather with family & friends.
Location
State TX
County Brazos
Rooms
Bedroom Description All Bedrooms Down,En-Suite Bath,Primary Bed - 1st Floor,Sitting Area,Split Plan,Walk-In Closet
Other Rooms Breakfast Room, Family Room, Formal Dining, Guest Suite, Guest Suite w/Kitchen, Home Office/Study, Kitchen/Dining Combo, Living Area - 1st Floor, Living/Dining Combo, Sun Room, Utility Room in House
Master Bathroom Half Bath, Primary Bath: Double Sinks, Primary Bath: Separate Shower, Primary Bath: Shower Only, Secondary Bath(s): Tub/Shower Combo
Kitchen Breakfast Bar, Butler Pantry, Island w/o Cooktop, Kitchen open to Family Room, Pantry, Under Cabinet Lighting, Walk-in Pantry
Interior
Interior Features Crown Molding, Disabled Access, Fire/Smoke Alarm, Formal Entry/Foyer, High Ceiling, Prewired for Alarm System, Split Level
Heating Central Electric
Cooling Central Electric
Flooring Carpet, Tile
Fireplaces Number 1
Fireplaces Type Gas Connections, Wood Burning Fireplace
Exterior
Exterior Feature Back Yard, Back Yard Fenced, Covered Patio/Deck, Partially Fenced, Patio/Deck, Porch, Screened Porch, Side Yard, Wheelchair Access
Parking Features Attached Garage, Oversized Garage
Garage Spaces 2.0
Garage Description Additional Parking, Auto Garage Door Opener
Roof Type Composition
Private Pool No
Building
Lot Description Cul-De-Sac, Subdivision Lot, Wooded
Faces East
Story 1
Foundation Slab
Lot Size Range 1 Up to 2 Acres
Sewer Public Sewer
Water Public Water
Structure Type Brick
New Construction No
Schools
Elementary Schools Southwood Valley Elementary School
Middle Schools A & M Consolidated Middle School
High Schools A & M Consolidated High School
School District 153 - College Station
Others
HOA Fee Include Other
Senior Community No
Restrictions Deed Restrictions
Tax ID 345338
Energy Description Ceiling Fans,Digital Program Thermostat,High-Efficiency HVAC
Acceptable Financing Cash Sale, Conventional, FHA, VA
Tax Rate 2.1321
Disclosures Sellers Disclosure
Listing Terms Cash Sale, Conventional, FHA, VA
Financing Cash Sale,Conventional,FHA,VA
Special Listing Condition Sellers Disclosure
Read Less Info
Want to know what your home might be worth? Contact us for a FREE valuation!

Our team is ready to help you sell your home for the highest possible price ASAP

Bought with HOM Realty
"My job is to find and attract mastery-based agents to the office, protect the culture, and make sure everyone is happy! "






