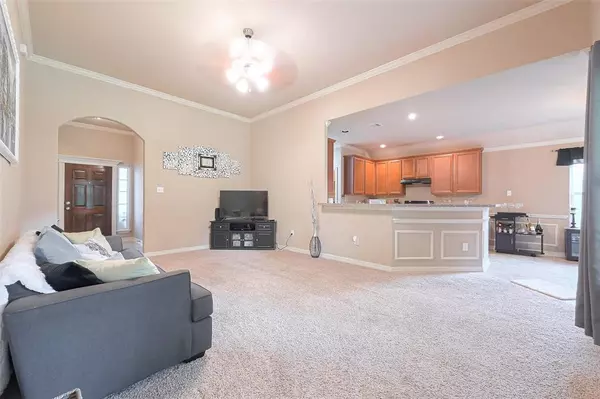$255,000
For more information regarding the value of a property, please contact us for a free consultation.
3 Beds
2 Baths
1,528 SqFt
SOLD DATE : 08/21/2023
Key Details
Property Type Single Family Home
Listing Status Sold
Purchase Type For Sale
Square Footage 1,528 sqft
Price per Sqft $166
Subdivision Sunnyside Place Add
MLS Listing ID 79122126
Sold Date 08/21/23
Style Traditional
Bedrooms 3
Full Baths 2
Year Built 2013
Annual Tax Amount $4,836
Tax Year 2022
Lot Size 5,522 Sqft
Acres 0.1268
Property Description
Welcome to 8113 Parnell Street, an exceptional 3-bedroom, 2-bathroom residence from the esteemed Mayberry Home collection. The open floor plan seamlessly connects the spacious living room, kitchen, and dining area, providing a comfortable space for entertaining and quality time with loved ones. The tranquil primary bedroom features an ensuite bathroom with a double sink, separate bathtub, and shower, offering a private oasis to relax and recharge. Outside, the generous backyard invites outdoor recreation, gardening, and relaxation, perfect for creating lasting memories with family and friends. Strategically located, 8113 Parnell Street offers convenient access to a variety of amenities, including NRG Stadium for sports enthusiasts, as well as nearby fast food chains, parks, and grocery stores for daily needs. Embrace a convenient and fulfilling lifestyle in this remarkable residence. Schedule a viewing today and discover the comfort, convenience, and endless possibilities that await.
Location
State TX
County Harris
Area Medical Center South
Rooms
Bedroom Description All Bedrooms Down
Other Rooms 1 Living Area, Breakfast Room, Family Room, Utility Room in House
Master Bathroom Primary Bath: Double Sinks, Primary Bath: Separate Shower
Interior
Interior Features Fire/Smoke Alarm, Prewired for Alarm System, Refrigerator Included, Washer Included
Heating Central Electric
Cooling Central Electric
Flooring Carpet, Tile
Exterior
Exterior Feature Patio/Deck
Parking Features Attached Garage
Garage Spaces 2.0
Roof Type Composition
Street Surface Concrete
Private Pool No
Building
Lot Description Subdivision Lot
Faces West
Story 1
Foundation Slab
Lot Size Range 0 Up To 1/4 Acre
Sewer Public Sewer
Water Public Water
Structure Type Brick,Wood
New Construction No
Schools
Elementary Schools Young Elementary School (Houston)
Middle Schools Attucks Middle School
High Schools Worthing High School
School District 27 - Houston
Others
Senior Community No
Restrictions No Restrictions
Tax ID 051-174-005-0012
Energy Description Ceiling Fans
Acceptable Financing Affordable Housing Program (subject to conditions), Cash Sale, Conventional, FHA, VA
Tax Rate 2.2019
Disclosures No Disclosures
Listing Terms Affordable Housing Program (subject to conditions), Cash Sale, Conventional, FHA, VA
Financing Affordable Housing Program (subject to conditions),Cash Sale,Conventional,FHA,VA
Special Listing Condition No Disclosures
Read Less Info
Want to know what your home might be worth? Contact us for a FREE valuation!

Our team is ready to help you sell your home for the highest possible price ASAP

Bought with Neighborhood Assistance Corporation of America
"My job is to find and attract mastery-based agents to the office, protect the culture, and make sure everyone is happy! "






