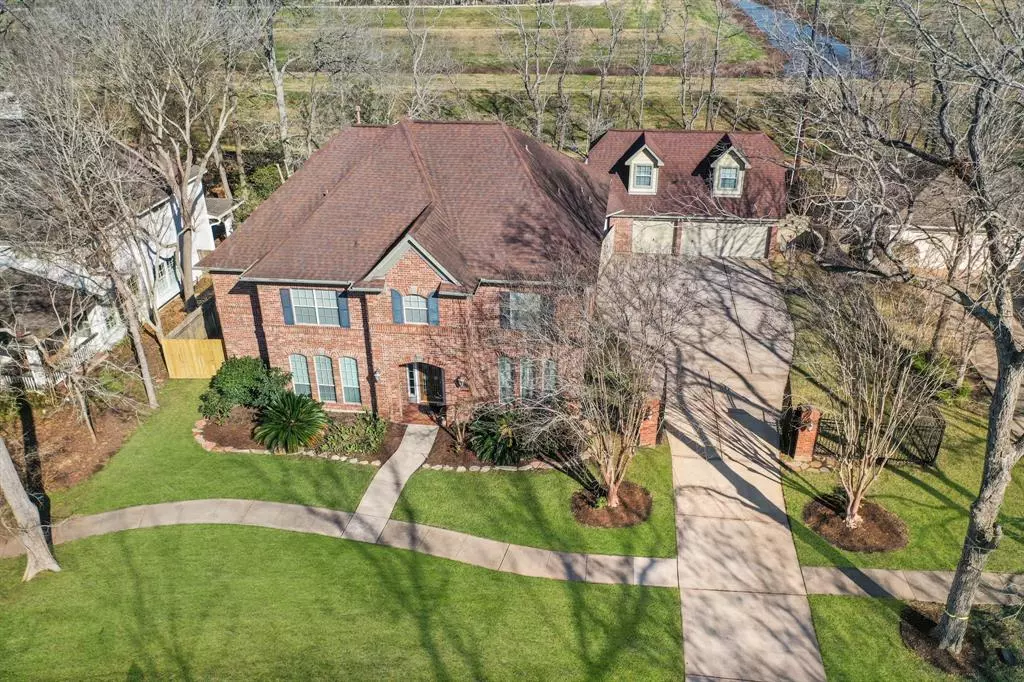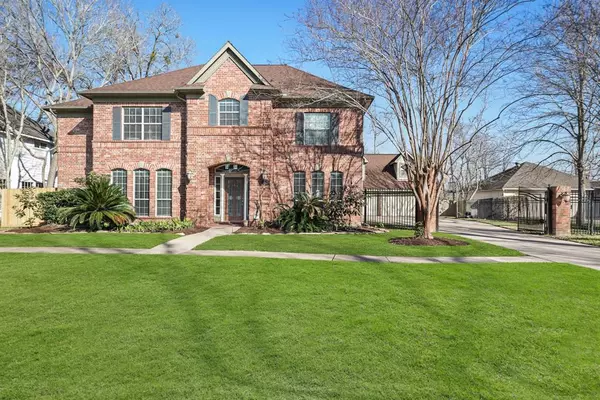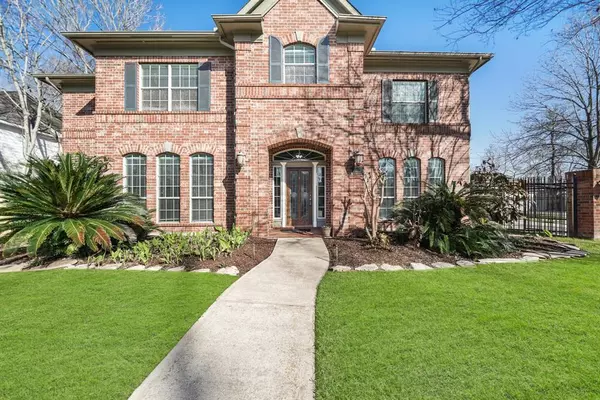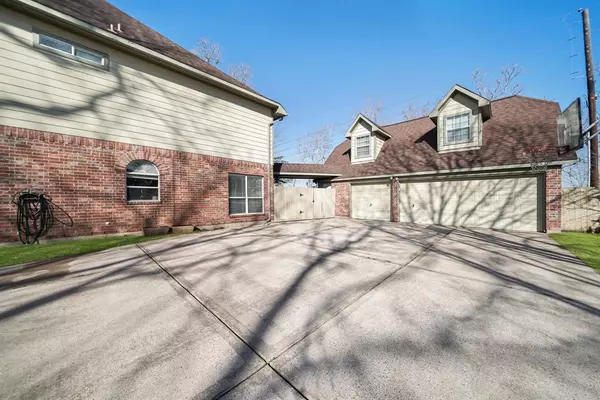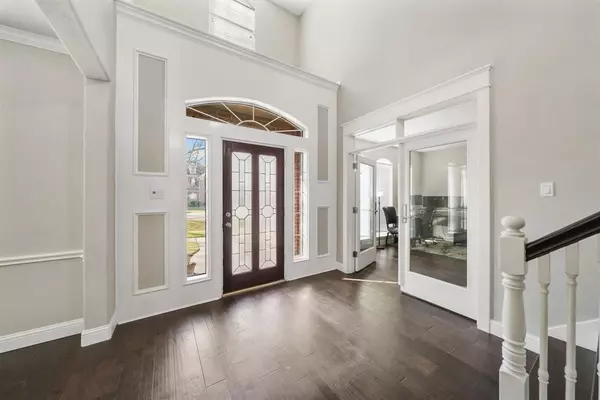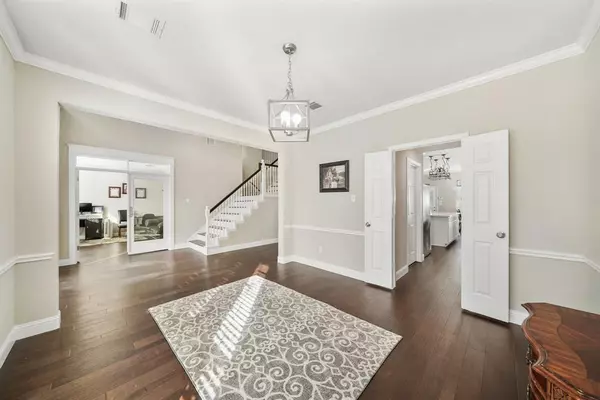$550,000
For more information regarding the value of a property, please contact us for a free consultation.
5 Beds
3.1 Baths
3,958 SqFt
SOLD DATE : 09/01/2023
Key Details
Property Type Single Family Home
Listing Status Sold
Purchase Type For Sale
Square Footage 3,958 sqft
Price per Sqft $145
Subdivision Sienna Steep Bank
MLS Listing ID 23425727
Sold Date 09/01/23
Style Traditional
Bedrooms 5
Full Baths 3
Half Baths 1
HOA Fees $108/ann
HOA Y/N 1
Year Built 1998
Annual Tax Amount $10,990
Tax Year 2022
Lot Size 0.317 Acres
Acres 0.3173
Property Description
NEW ROOF COMING! Stunning Newmark Executive home located in Sienna Steep. From the second you open the front door, you will appreciate the engineered hand-scraped wood flooring throughout the first floor, stairs and main living areas on the second floor. Home has been updated to the max with new fixtures, hardware, Bosch Appliances, marble and quartz , new paint and so much more! Backyard oasis features no back neighbors and gate leading to the levy walking path. Never flooded! No freeze issues. 3 car detached garage features stairs to unfinished workshop or garage apartment with a little finishing touches needed. Electric drive iron gate for additional play space for the kids on the over-sized driveway. Pride of ownership shows on this family home in established Sienna Plantation with exemplary schools and all the amenities you could want. Multiple waterpark and pool areas walking distance! Buyers are relocating out of the country with work and hate to leave.
Location
State TX
County Fort Bend
Community Sienna
Area Sienna Area
Rooms
Bedroom Description Primary Bed - 1st Floor
Other Rooms Breakfast Room, Family Room, Formal Dining, Gameroom Up, Garage Apartment, Home Office/Study, Living Area - 1st Floor, Media, Utility Room in House
Master Bathroom Hollywood Bath, Primary Bath: Double Sinks, Primary Bath: Jetted Tub, Primary Bath: Separate Shower
Den/Bedroom Plus 6
Kitchen Breakfast Bar, Island w/o Cooktop, Kitchen open to Family Room, Pantry, Walk-in Pantry
Interior
Interior Features Crown Molding, Fire/Smoke Alarm, Formal Entry/Foyer, High Ceiling, Prewired for Alarm System, Spa/Hot Tub
Heating Central Gas
Cooling Central Electric
Flooring Engineered Wood, Marble Floors
Fireplaces Number 1
Fireplaces Type Gas Connections
Exterior
Exterior Feature Back Green Space, Back Yard Fenced, Covered Patio/Deck, Detached Gar Apt /Quarters, Patio/Deck, Subdivision Tennis Court
Parking Features Detached Garage, Oversized Garage
Garage Spaces 3.0
Garage Description Additional Parking, Auto Driveway Gate, Auto Garage Door Opener, Double-Wide Driveway, Driveway Gate, Workshop
Roof Type Composition
Street Surface Concrete,Curbs
Accessibility Automatic Gate, Driveway Gate
Private Pool No
Building
Lot Description Greenbelt, In Golf Course Community
Story 2
Foundation Slab
Lot Size Range 1/4 Up to 1/2 Acre
Water Water District
Structure Type Brick
New Construction No
Schools
Elementary Schools Sienna Crossing Elementary School
Middle Schools Baines Middle School
High Schools Ridge Point High School
School District 19 - Fort Bend
Others
HOA Fee Include Clubhouse,Recreational Facilities
Senior Community No
Restrictions Deed Restrictions
Tax ID 8130-01-006-0440-907
Energy Description Ceiling Fans,Digital Program Thermostat
Tax Rate 2.4483
Disclosures Corporate Listing
Special Listing Condition Corporate Listing
Read Less Info
Want to know what your home might be worth? Contact us for a FREE valuation!

Our team is ready to help you sell your home for the highest possible price ASAP

Bought with Coldwell Banker Realty - Sugar Land
"My job is to find and attract mastery-based agents to the office, protect the culture, and make sure everyone is happy! "

