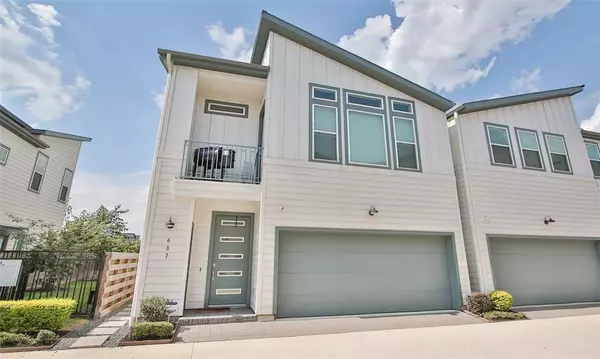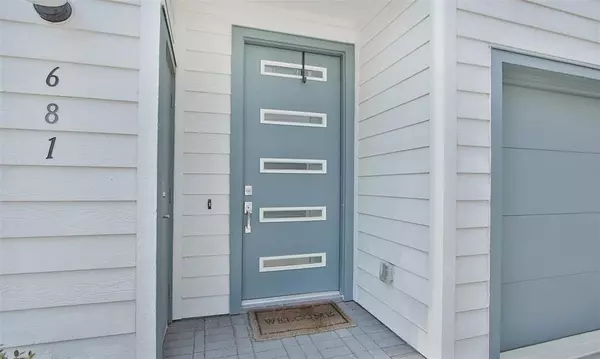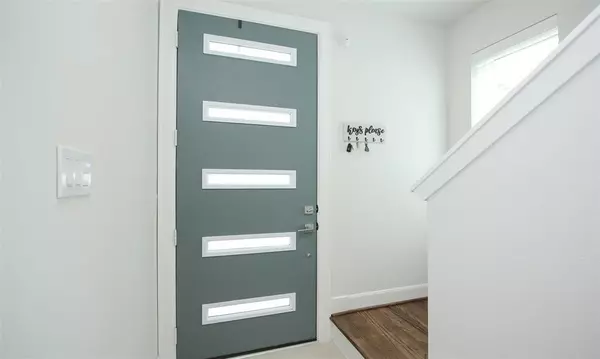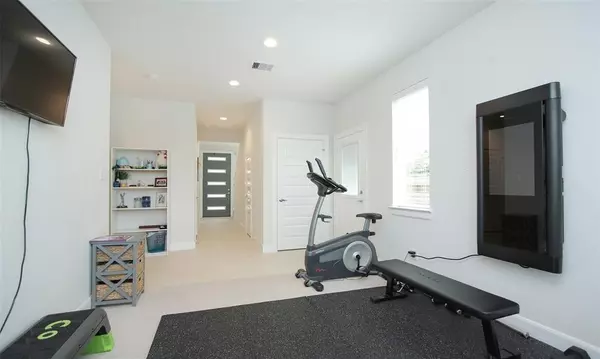$364,900
For more information regarding the value of a property, please contact us for a free consultation.
3 Beds
2.1 Baths
1,648 SqFt
SOLD DATE : 10/02/2023
Key Details
Property Type Single Family Home
Listing Status Sold
Purchase Type For Sale
Square Footage 1,648 sqft
Price per Sqft $221
Subdivision East River Yards
MLS Listing ID 35323815
Sold Date 10/02/23
Style Contemporary/Modern
Bedrooms 3
Full Baths 2
Half Baths 1
HOA Fees $99/ann
HOA Y/N 1
Year Built 2021
Annual Tax Amount $8,268
Tax Year 2022
Lot Size 1,877 Sqft
Acres 0.0431
Property Description
Don't miss the opportunity to see this gorgeous two-story stand-alone 3 bedroom/2 bathroom East River Yards home! This contemporary modern home features 2 bedrooms down with a full bath & utility area. There is a door that leads to the fenced backyard space. Great outdoor space for pets! When heading upstairs into the kitchen, living & dining area, it is spacious & great for entertaining guests! The second level also features the primary bedroom & en-suite bathroom. Second level patio is great for relaxing & grilling. This smart home has beautiful cabinetry, hardwood & tile floors & quartz counters, large island, stainless steel smart appliances, beautiful light fixtures, tankless water heater, dual thermostats, a utility room upstairs, security cameras. Two-car garage. This gated community is very close proximity to downtown. Additional guest parking within the gated area, community dog park, water, sewage & landscaping included in HOA fee's! Low tax rate! Spotless property! Must see!
Location
State TX
County Harris
Area Denver Harbor
Rooms
Bedroom Description 2 Bedrooms Down,Primary Bed - 2nd Floor
Other Rooms Kitchen/Dining Combo, Living Area - 2nd Floor, Utility Room in House
Master Bathroom Half Bath, Primary Bath: Double Sinks, Primary Bath: Shower Only, Primary Bath: Tub/Shower Combo
Kitchen Island w/o Cooktop, Kitchen open to Family Room, Pantry
Interior
Interior Features Alarm System - Owned, Balcony
Heating Central Gas, Zoned
Cooling Central Electric, Zoned
Flooring Carpet, Engineered Wood, Tile
Exterior
Exterior Feature Back Yard Fenced, Balcony
Parking Features Attached Garage
Garage Spaces 2.0
Garage Description Auto Garage Door Opener
Roof Type Composition
Accessibility Automatic Gate
Private Pool No
Building
Lot Description Other
Story 2
Foundation Slab
Lot Size Range 0 Up To 1/4 Acre
Sewer Public Sewer
Water Public Water
Structure Type Cement Board
New Construction No
Schools
Elementary Schools Bruce Elementary School
Middle Schools Mcreynolds Middle School
High Schools Wheatley High School
School District 27 - Houston
Others
Senior Community No
Restrictions Deed Restrictions
Tax ID 139-931-001-0040
Energy Description Attic Fan,Digital Program Thermostat,Energy Star Appliances,Energy Star/CFL/LED Lights,High-Efficiency HVAC,HVAC>13 SEER,Insulated/Low-E windows,Insulation - Batt,Radiant Attic Barrier,Tankless/On-Demand H2O Heater
Tax Rate 2.2019
Disclosures Sellers Disclosure
Special Listing Condition Sellers Disclosure
Read Less Info
Want to know what your home might be worth? Contact us for a FREE valuation!

Our team is ready to help you sell your home for the highest possible price ASAP

Bought with Greenwood King Properties - Kirby Office
"My job is to find and attract mastery-based agents to the office, protect the culture, and make sure everyone is happy! "






