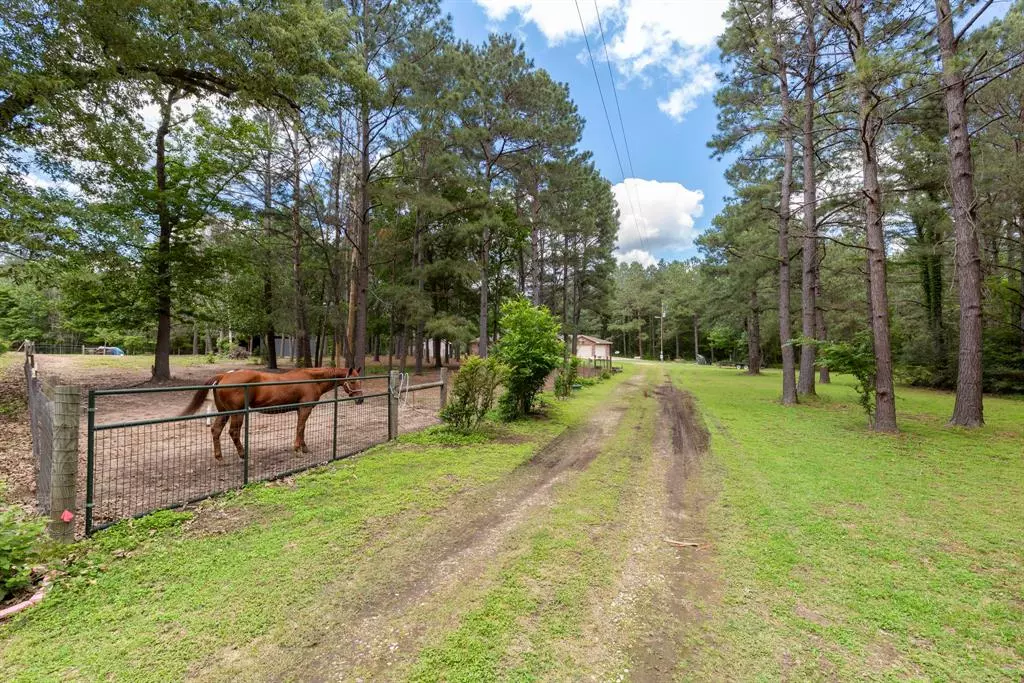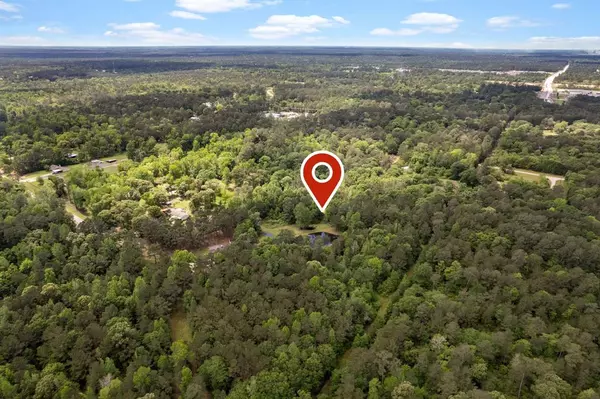$999,000
For more information regarding the value of a property, please contact us for a free consultation.
3 Beds
2 Baths
1,451 SqFt
SOLD DATE : 11/14/2023
Key Details
Property Type Single Family Home
Sub Type Free Standing
Listing Status Sold
Purchase Type For Sale
Square Footage 1,451 sqft
Price per Sqft $688
Subdivision Week End Retreats
MLS Listing ID 96857596
Sold Date 11/14/23
Style Traditional
Bedrooms 3
Full Baths 2
Year Built 2012
Annual Tax Amount $7,624
Tax Year 2022
Lot Size 19.573 Acres
Acres 19.573
Property Description
Fantastic opportunity to get away from the hustle and bustle of city life, yet stay close enough to enjoy all its amenities on a moment's notice. Welcoming custom 3/2 brick home sits on 2.65 acres with a spacious covered porch and a 3-car garage and is nestled peacefully among a total of 19.5+ acres. Additional interior features include a gas or wood-burning fireplace, a well-thought kitchen with generous storage and workspace, and stainless steel appliances. Refrigerator, washer, and dryer convey! Enjoy taking in views of your own stocked fishing pond, and lush forested land with cut walking and hunting trails that are home to an abundance of wildlife and all the tranquility nature has to offer. An additional large Hardiplank building on a concrete slab with electricity is ideal for a work/storage shed or can be built out for additional living space. This darling home and exceptional land are a must-see to appreciate! Horses allowed, unrestricted.
Location
State TX
County Montgomery
Area Magnolia/1488 West
Rooms
Bedroom Description All Bedrooms Down
Other Rooms 1 Living Area, Den, Family Room
Master Bathroom Primary Bath: Double Sinks, Primary Bath: Separate Shower, Primary Bath: Soaking Tub, Secondary Bath(s): Tub/Shower Combo
Den/Bedroom Plus 3
Kitchen Kitchen open to Family Room, Pantry
Interior
Interior Features Dryer Included, Fire/Smoke Alarm, Refrigerator Included, Washer Included, Window Coverings
Heating Central Electric, Propane
Cooling Central Electric
Flooring Laminate
Fireplaces Number 1
Fireplaces Type Gas Connections
Exterior
Parking Features Attached Garage
Garage Spaces 3.0
Garage Description Additional Parking
Waterfront Description Pond
Improvements Fenced,Storage Shed
Private Pool No
Building
Lot Description Waterfront, Wooded
Faces East
Story 1
Foundation Slab
Lot Size Range 15 Up to 20 Acres
Builder Name Mark Windell
Water Aerobic, Well
New Construction No
Schools
Elementary Schools Willie E. Williams Elementary School
Middle Schools Magnolia Junior High School
High Schools Magnolia West High School
School District 36 - Magnolia
Others
Senior Community No
Restrictions Horses Allowed,No Restrictions
Tax ID 9490-00-00902
Energy Description Attic Vents,Ceiling Fans,Digital Program Thermostat,High-Efficiency HVAC,Insulated Doors,Insulated/Low-E windows,Insulation - Batt,Insulation - Other,Radiant Attic Barrier
Acceptable Financing Cash Sale, Conventional, FHA, Investor, Texas Veterans Land Board, VA
Tax Rate 1.7646
Disclosures Exclusions, Sellers Disclosure
Listing Terms Cash Sale, Conventional, FHA, Investor, Texas Veterans Land Board, VA
Financing Cash Sale,Conventional,FHA,Investor,Texas Veterans Land Board,VA
Special Listing Condition Exclusions, Sellers Disclosure
Read Less Info
Want to know what your home might be worth? Contact us for a FREE valuation!

Our team is ready to help you sell your home for the highest possible price ASAP

Bought with Realty ONE Group, Experience
"My job is to find and attract mastery-based agents to the office, protect the culture, and make sure everyone is happy! "






