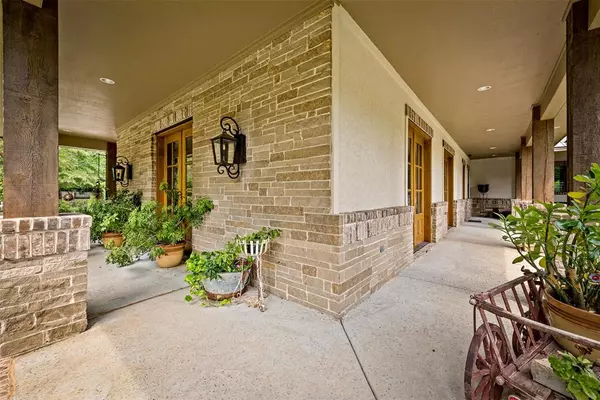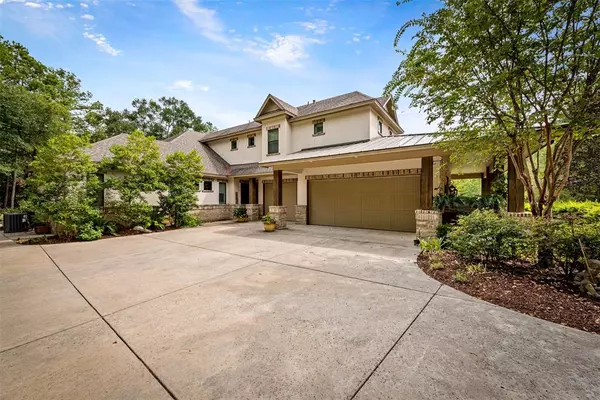$2,200,000
For more information regarding the value of a property, please contact us for a free consultation.
5 Beds
4 Baths
4,729 SqFt
SOLD DATE : 12/18/2023
Key Details
Property Type Single Family Home
Listing Status Sold
Purchase Type For Sale
Square Footage 4,729 sqft
Price per Sqft $444
Subdivision Wood Creek Estates
MLS Listing ID 80371417
Sold Date 12/18/23
Style Traditional
Bedrooms 5
Full Baths 4
HOA Fees $100/ann
HOA Y/N 1
Year Built 2017
Annual Tax Amount $14,254
Tax Year 2022
Lot Size 1.501 Acres
Acres 1.501
Property Description
French Inspired Elegant Estate located behind the gates of Wood Creek Estates. This sprawling property sits on over 1.5 acres at the end of a cul de sac surrounded by lush landscaped gardens and 1500SF of covered porches. Backyard sanctuary with negative edge pool/spa, covered sitting area with fireplace and summer kitchen for year round entertaining. Interiors are adorned with brick archways, A- frame beams, custom lighting, hardwood flooring, knotty alder doors and antique accents. Chefs kitchen with prep area and butlers pantry.Primary retreat w stone FP, 19x17 ft luxury bath, his and her's closets with armoire finishes. 3 beds and 3 full baths downstairs. Formal study with built ins, flex/gathering room has stunning back views, and optional wine room/collectors niche. 2 beds/full bath upstairs, large storage closet/craft area, walk in attic with storage. Spray foam insulation, 2 tankless WH, whole house water softener, extensive exterior lighting. Low taxes, no MUD & Montgomery ISD
Location
State TX
County Montgomery
Area Lake Conroe Area
Rooms
Bedroom Description 2 Bedrooms Down,En-Suite Bath,Primary Bed - 1st Floor,Walk-In Closet
Other Rooms Family Room, Home Office/Study, Kitchen/Dining Combo, Living Area - 1st Floor, Utility Room in House
Master Bathroom Bidet, Full Secondary Bathroom Down, Primary Bath: Double Sinks, Primary Bath: Jetted Tub, Primary Bath: Separate Shower
Kitchen Breakfast Bar, Butler Pantry, Instant Hot Water, Island w/o Cooktop, Kitchen open to Family Room, Pantry, Pot Filler, Pots/Pans Drawers, Reverse Osmosis, Second Sink, Soft Closing Cabinets, Soft Closing Drawers, Under Cabinet Lighting, Walk-in Pantry
Interior
Interior Features Alarm System - Owned, Central Vacuum, Crown Molding, Fire/Smoke Alarm, Formal Entry/Foyer, High Ceiling, Refrigerator Included, Water Softener - Owned, Window Coverings, Wired for Sound
Heating Central Gas, Zoned
Cooling Central Electric, Zoned
Flooring Tile, Wood
Fireplaces Number 2
Fireplaces Type Gas Connections
Exterior
Exterior Feature Controlled Subdivision Access, Covered Patio/Deck, Exterior Gas Connection, Outdoor Fireplace, Outdoor Kitchen, Partially Fenced, Patio/Deck, Porch, Spa/Hot Tub, Sprinkler System
Parking Features Attached Garage
Garage Spaces 3.0
Garage Description Additional Parking, Auto Garage Door Opener
Pool Gunite, Heated
Roof Type Aluminum,Composition
Street Surface Asphalt
Accessibility Automatic Gate
Private Pool Yes
Building
Lot Description Cul-De-Sac, Subdivision Lot
Story 2
Foundation Slab
Lot Size Range 1 Up to 2 Acres
Builder Name Tyler Custom Homes
Sewer Septic Tank
Water Aerobic, Public Water, Well
Structure Type Brick,Stone,Stucco
New Construction No
Schools
Elementary Schools Lone Star Elementary School (Montgomery)
Middle Schools Oak Hill Junior High School
High Schools Lake Creek High School
School District 37 - Montgomery
Others
HOA Fee Include Grounds,Limited Access Gates
Senior Community No
Restrictions Deed Restrictions
Tax ID 9614-00-01300
Energy Description Ceiling Fans,Digital Program Thermostat,Energy Star/CFL/LED Lights,High-Efficiency HVAC,Insulated/Low-E windows,Insulation - Spray-Foam,Tankless/On-Demand H2O Heater
Acceptable Financing Cash Sale, Conventional, VA
Tax Rate 1.7533
Disclosures Other Disclosures, Sellers Disclosure
Listing Terms Cash Sale, Conventional, VA
Financing Cash Sale,Conventional,VA
Special Listing Condition Other Disclosures, Sellers Disclosure
Read Less Info
Want to know what your home might be worth? Contact us for a FREE valuation!

Our team is ready to help you sell your home for the highest possible price ASAP

Bought with Martha Turner Sotheby's International Realty
"My job is to find and attract mastery-based agents to the office, protect the culture, and make sure everyone is happy! "






