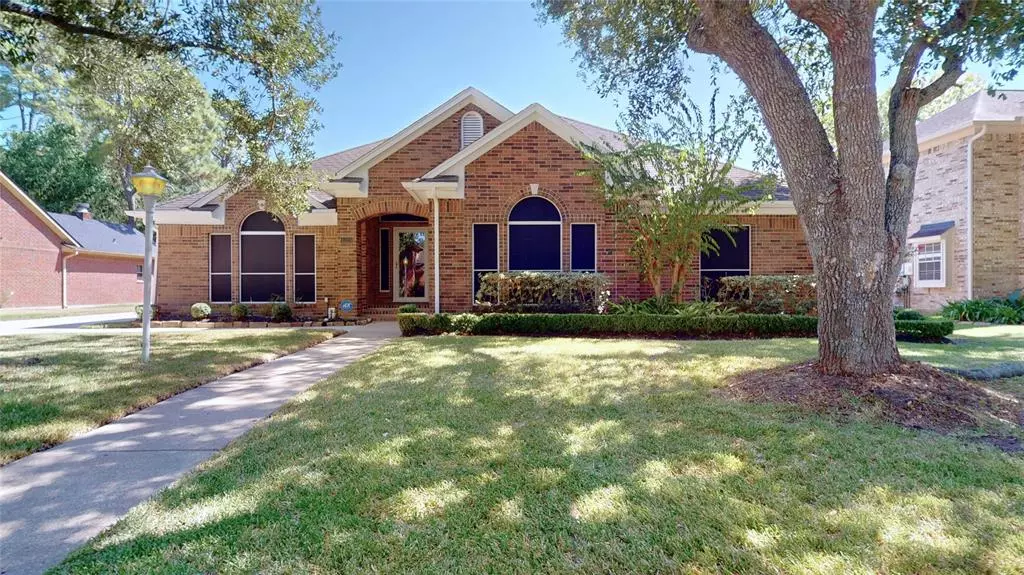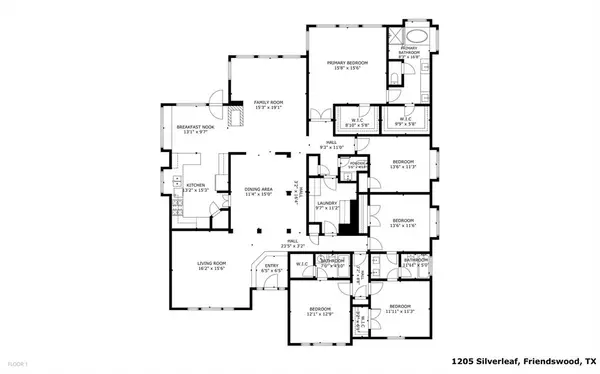$525,000
For more information regarding the value of a property, please contact us for a free consultation.
5 Beds
3.1 Baths
2,963 SqFt
SOLD DATE : 12/22/2023
Key Details
Property Type Single Family Home
Listing Status Sold
Purchase Type For Sale
Square Footage 2,963 sqft
Price per Sqft $172
Subdivision Sterlingwood 87
MLS Listing ID 95619945
Sold Date 12/22/23
Style Ranch
Bedrooms 5
Full Baths 3
Half Baths 1
HOA Fees $10/ann
HOA Y/N 1
Year Built 1989
Annual Tax Amount $9,701
Tax Year 2023
Lot Size 0.279 Acres
Acres 0.2789
Property Description
Charming One-Story 5 Bedroom Home with Pool in the Heart of Friendswood! This spectacular one-story home boasts 5 spacious bedrooms, 3 and 1/2 bathrooms, and an inviting pool, all set on a serene lot with no back neighbors. Step into your own private oasis! The shimmering pool invites you to unwind, relax, and make lasting memories. Experience peace and privacy in this exceptional property. Situated on a spacious lot with no back neighbors, you'll appreciate the tranquility and greenery that Prime Located in the heart of Friendswood, you'll enjoy easy access to top-rated schools, shopping centers, dining options, and recreational facilities. The community's welcoming atmosphere and convenient amenities make it an ideal place to call home. Don't miss out on this incredible opportunity to own a 5-bedroom haven with a pool in a prime Friendswood location. Schedule a showing today and envision the lifestyle that awaits you!
Location
State TX
County Galveston
Area Friendswood
Rooms
Bedroom Description All Bedrooms Down,Walk-In Closet
Other Rooms Breakfast Room, Family Room, Formal Dining, Formal Living, Kitchen/Dining Combo, Utility Room in House
Master Bathroom Primary Bath: Double Sinks, Primary Bath: Separate Shower, Vanity Area
Kitchen Breakfast Bar, Pantry
Interior
Heating Central Electric, Central Gas
Cooling Central Electric, Central Gas
Exterior
Parking Features Detached Garage
Garage Spaces 2.0
Pool In Ground
Roof Type Composition
Private Pool Yes
Building
Lot Description Subdivision Lot
Story 1
Foundation Slab
Lot Size Range 0 Up To 1/4 Acre
Sewer Public Sewer
Water Public Water
Structure Type Brick
New Construction No
Schools
Elementary Schools Cline Elementary School
Middle Schools Friendswood Junior High School
High Schools Friendswood High School
School District 20 - Friendswood
Others
Senior Community No
Restrictions Deed Restrictions
Tax ID 6730-0001-0009-000
Tax Rate 2.2025
Disclosures Sellers Disclosure
Special Listing Condition Sellers Disclosure
Read Less Info
Want to know what your home might be worth? Contact us for a FREE valuation!

Our team is ready to help you sell your home for the highest possible price ASAP

Bought with eXp Realty LLC
"My job is to find and attract mastery-based agents to the office, protect the culture, and make sure everyone is happy! "






