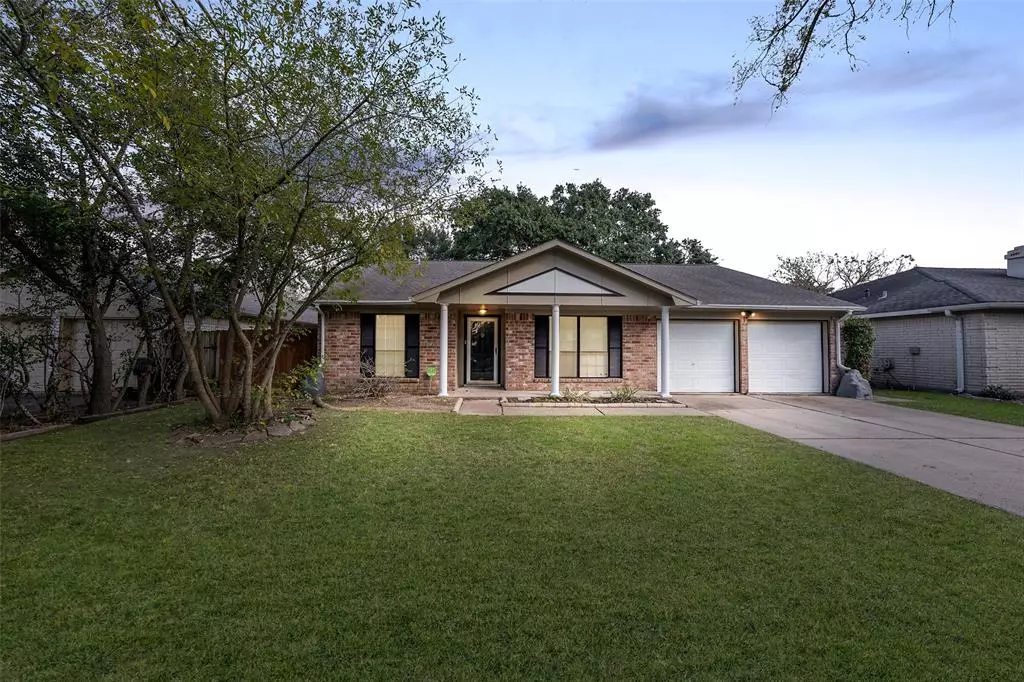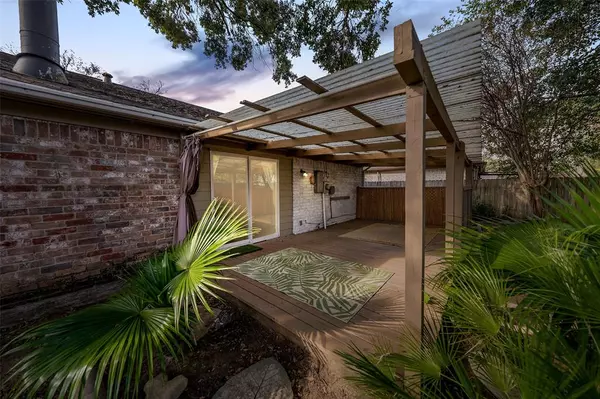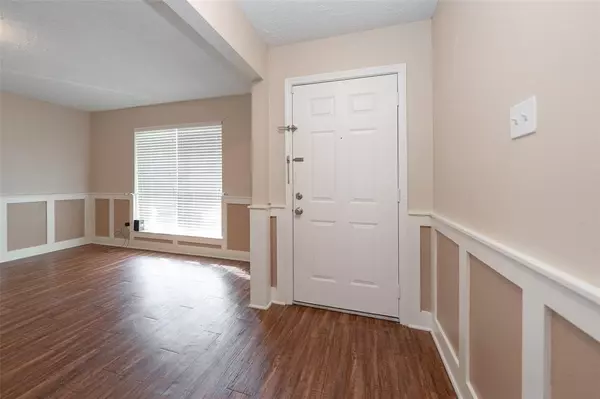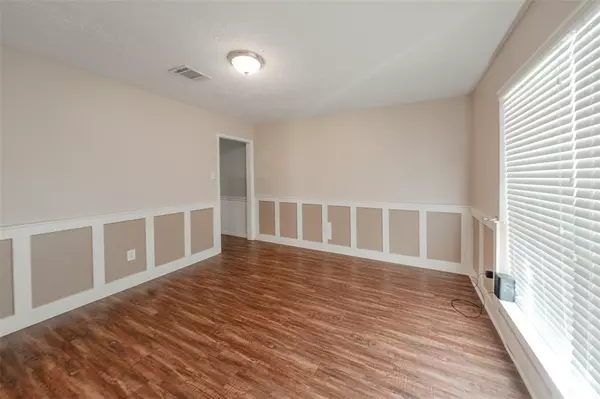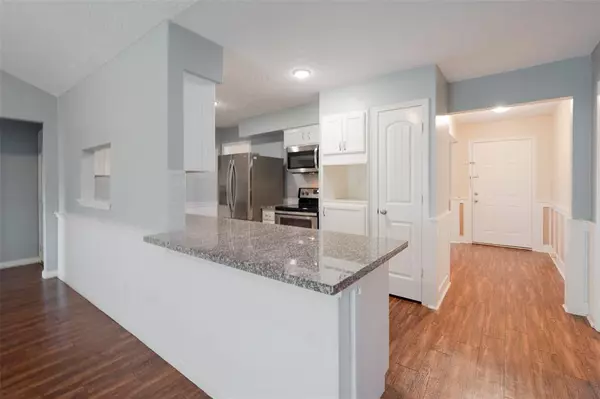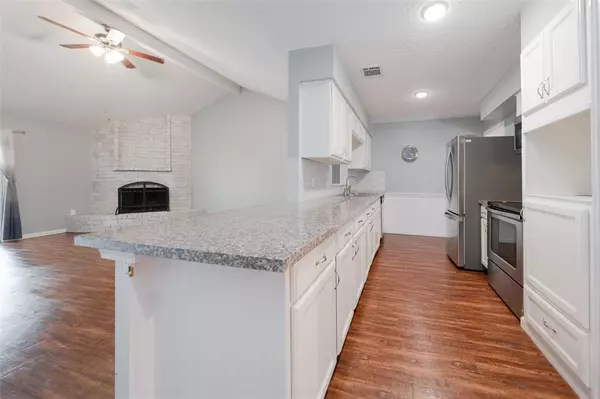$259,000
For more information regarding the value of a property, please contact us for a free consultation.
3 Beds
2 Baths
1,648 SqFt
SOLD DATE : 01/12/2024
Key Details
Property Type Single Family Home
Listing Status Sold
Purchase Type For Sale
Square Footage 1,648 sqft
Price per Sqft $160
Subdivision Glencairen Sec 02
MLS Listing ID 97896818
Sold Date 01/12/24
Style Traditional
Bedrooms 3
Full Baths 2
HOA Y/N 1
Year Built 1975
Annual Tax Amount $4,317
Tax Year 2022
Lot Size 8,050 Sqft
Acres 0.1848
Property Description
Beautiful single story home on quiet street in desirable neighborhood. Three bedrooms and two bathrooms. Large great room with gorgeous fireplace and sliding glass doors opening to private backyard. Backyard has oversize deck, covered patio with plenty of space for entertaining, family gatherings and gardening. Galley style kitchen with white cabinets, granite countertops, built in microwave, pantry and plenty of workspace for the avid chef. Formal dinning room is spacious and bright. Primary bedroom has ensuite with walk-in closet. Two additional bedrooms and bathroom are on opposite side of house. Attached two car garage and spacious storage. Friendly and long-term residence in this neighborhood. NEVER FLOODED.
Location
State TX
County Harris
Area Bear Creek South
Rooms
Bedroom Description 2 Bedrooms Down,En-Suite Bath,Primary Bed - 1st Floor,Walk-In Closet
Master Bathroom Primary Bath: Shower Only, Secondary Bath(s): Tub/Shower Combo
Kitchen Kitchen open to Family Room, Pantry
Interior
Heating Central Gas
Cooling Central Electric
Fireplaces Number 1
Fireplaces Type Wood Burning Fireplace
Exterior
Parking Features Attached Garage
Garage Spaces 2.0
Roof Type Wood Shingle
Private Pool No
Building
Lot Description Subdivision Lot
Story 1
Foundation Slab
Lot Size Range 0 Up To 1/4 Acre
Water Water District
Structure Type Brick
New Construction No
Schools
Elementary Schools Lieder Elementary School
Middle Schools Watkins Middle School
High Schools Cypress Lakes High School
School District 13 - Cypress-Fairbanks
Others
Senior Community No
Restrictions Deed Restrictions
Tax ID 107-889-000-0013
Acceptable Financing Cash Sale, Conventional, FHA
Tax Rate 2.2546
Disclosures Sellers Disclosure
Listing Terms Cash Sale, Conventional, FHA
Financing Cash Sale,Conventional,FHA
Special Listing Condition Sellers Disclosure
Read Less Info
Want to know what your home might be worth? Contact us for a FREE valuation!

Our team is ready to help you sell your home for the highest possible price ASAP

Bought with Sierra Group Realty
"My job is to find and attract mastery-based agents to the office, protect the culture, and make sure everyone is happy! "

