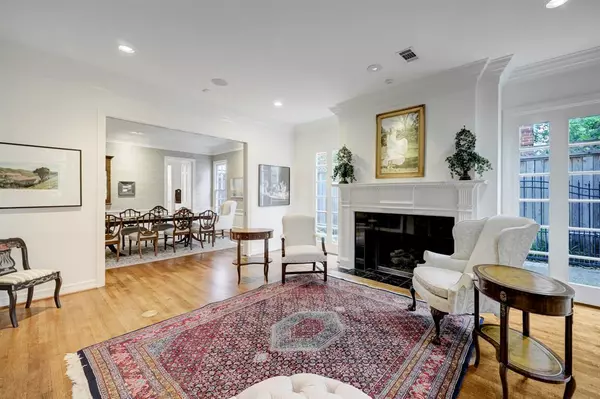$1,695,000
For more information regarding the value of a property, please contact us for a free consultation.
4 Beds
3.1 Baths
4,556 SqFt
SOLD DATE : 02/02/2024
Key Details
Property Type Single Family Home
Listing Status Sold
Purchase Type For Sale
Square Footage 4,556 sqft
Price per Sqft $345
Subdivision West Oaks
MLS Listing ID 11579695
Sold Date 02/02/24
Style Traditional
Bedrooms 4
Full Baths 3
Half Baths 1
HOA Fees $100/ann
HOA Y/N 1
Year Built 1990
Annual Tax Amount $31,487
Tax Year 2022
Lot Size 10,667 Sqft
Acres 0.2449
Property Description
Elegant city living in desirable gated West Oaks where privacy and tranquility abound in this stunning Lovett custom home on a beautifully landscaped lot. Open living spaces feature arched openings and natural light in every room. Flanking the entry hall are living and dining rooms with extensive crown molding, expansive windows and wood floors. Library with arched glass doors and adjustable built-ins on every block paneled wall. Family room with gas/wood burning fireplace, The Frame TV, wet bar and wall of glass viewing backyard. Impressive completely renovated island kitchen with GE Monogram appliances, custom cabinets, Quartz countertops, walk-in oversized pantry - all accented by slate floor with granite inserts. 4 bedrooms and 3 baths on 2nd floor. Spacious primary with coffered ceiling, floor to ceiling windows with custom draperies. Primary marble bath with separate vanities, jetted tub and steam shower. Dressing area with wall of mirrors, chests of drawers and spacious closets.
Location
State TX
County Harris
Area Tanglewood Area
Rooms
Bedroom Description En-Suite Bath,Primary Bed - 2nd Floor
Other Rooms Family Room, Formal Dining, Formal Living, Library
Master Bathroom Primary Bath: Jetted Tub, Primary Bath: Separate Shower, Secondary Bath(s): Tub/Shower Combo, Vanity Area
Kitchen Butler Pantry, Island w/o Cooktop, Second Sink, Walk-in Pantry
Interior
Interior Features Crown Molding
Heating Central Gas, Zoned
Cooling Central Electric, Zoned
Flooring Marble Floors, Slate, Tile, Wood
Fireplaces Number 2
Fireplaces Type Gaslog Fireplace, Wood Burning Fireplace
Exterior
Exterior Feature Sprinkler System
Parking Features Detached Garage
Garage Spaces 2.0
Garage Description Additional Parking
Roof Type Composition
Street Surface Concrete
Accessibility Driveway Gate
Private Pool No
Building
Lot Description Subdivision Lot
Faces North
Story 2
Foundation Slab, Slab on Builders Pier
Lot Size Range 0 Up To 1/4 Acre
Sewer Public Sewer
Water Public Water
Structure Type Stucco
New Construction No
Schools
Elementary Schools Briargrove Elementary School
Middle Schools Tanglewood Middle School
High Schools Wisdom High School
School District 27 - Houston
Others
Senior Community No
Restrictions Deed Restrictions
Tax ID 067-073-000-0032
Ownership Full Ownership
Energy Description Ceiling Fans
Acceptable Financing Cash Sale, Conventional
Tax Rate 2.2019
Disclosures Sellers Disclosure
Listing Terms Cash Sale, Conventional
Financing Cash Sale,Conventional
Special Listing Condition Sellers Disclosure
Read Less Info
Want to know what your home might be worth? Contact us for a FREE valuation!

Our team is ready to help you sell your home for the highest possible price ASAP

Bought with Keller Williams Realty Metropolitan
"My job is to find and attract mastery-based agents to the office, protect the culture, and make sure everyone is happy! "






