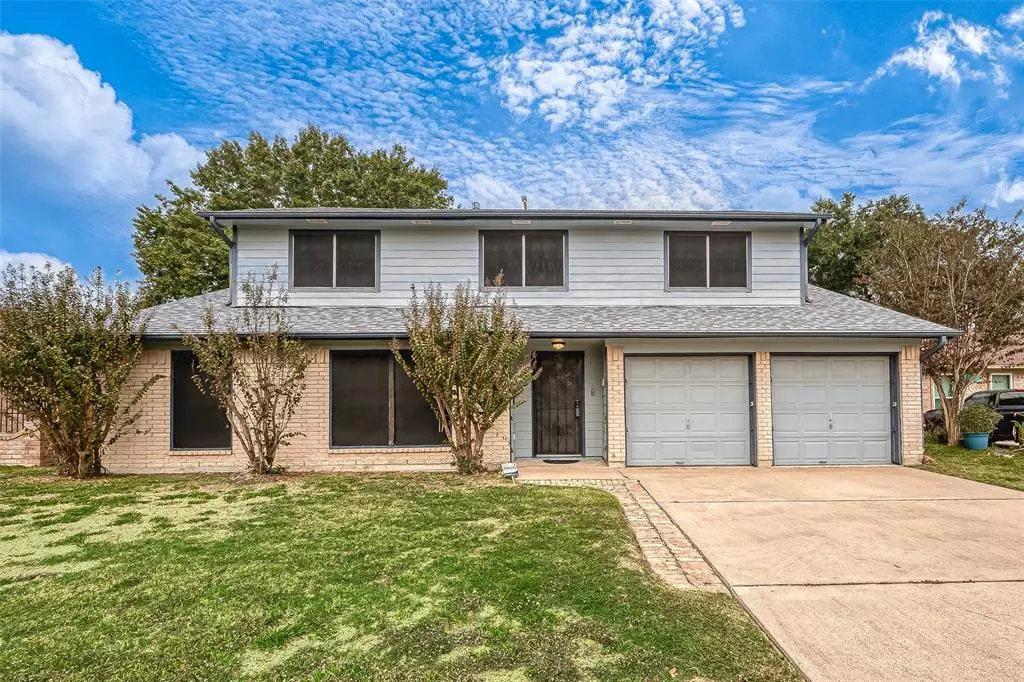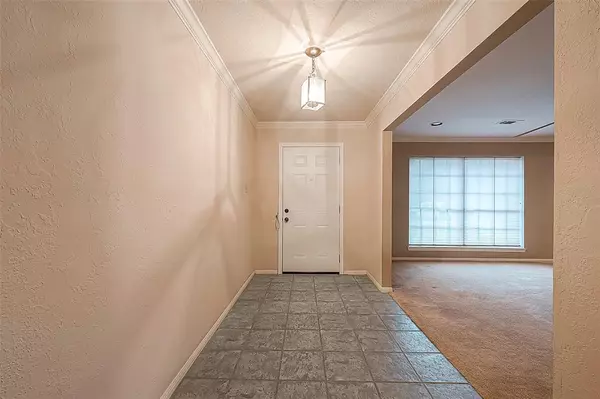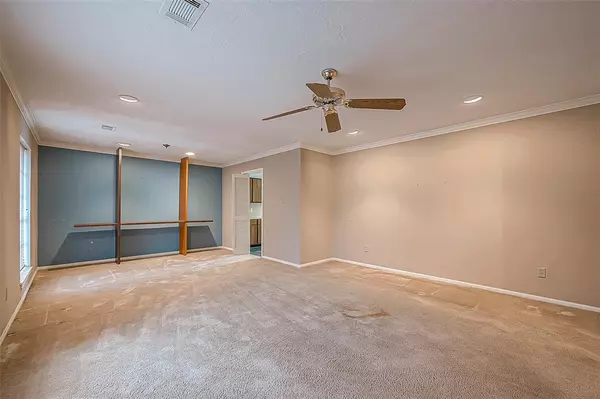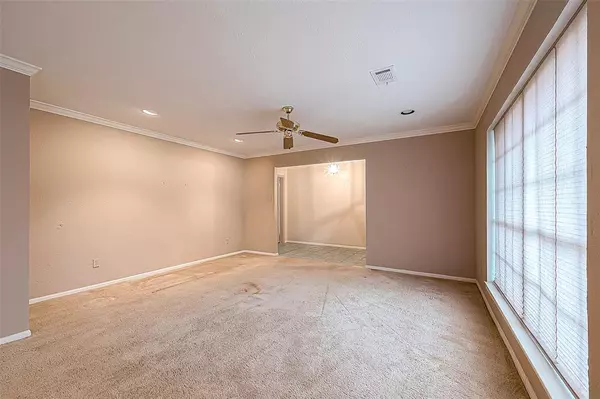$295,000
For more information regarding the value of a property, please contact us for a free consultation.
5 Beds
3 Baths
2,728 SqFt
SOLD DATE : 02/26/2024
Key Details
Property Type Single Family Home
Listing Status Sold
Purchase Type For Sale
Square Footage 2,728 sqft
Price per Sqft $103
Subdivision Clayton
MLS Listing ID 61526587
Sold Date 02/26/24
Style Traditional
Bedrooms 5
Full Baths 3
HOA Fees $37/ann
HOA Y/N 1
Year Built 1978
Annual Tax Amount $5,291
Tax Year 2023
Lot Size 7,080 Sqft
Acres 0.1625
Property Description
Welcome to this spacious home in the Clayton neighborhood of West Houston. With the largest floor plan in the neighborhood, it offers generously sized rooms, including large bedrooms and living spaces. Wait until you see how much storage space there is! The closets are huge! The property features a laundry room with a sink, a stair lift to the 2nd floor, and grab bars in the showers. While it requires some fixing up and updating, this home has great potential to become a stunning and inviting living space. Outside, you'll benefit from a new roof (2018), HVAC (2021), and water heater (2017). Conveniently located near Westpark Tollway, with easy access to downtown, Sugar Land, and Katy. Don't miss out on this fantastic opportunity! Schedule a showing today.
Location
State TX
County Harris
Area Mission Bend Area
Rooms
Bedroom Description 1 Bedroom Down - Not Primary BR,Primary Bed - 2nd Floor,Walk-In Closet
Other Rooms 1 Living Area, Family Room, Formal Dining, Formal Living, Utility Room in House
Master Bathroom Disabled Access, Full Secondary Bathroom Down, Primary Bath: Double Sinks, Primary Bath: Tub/Shower Combo
Kitchen Breakfast Bar, Kitchen open to Family Room
Interior
Interior Features Crown Molding, Disabled Access, Dryer Included, Fire/Smoke Alarm, Refrigerator Included, Washer Included, Wet Bar, Window Coverings
Heating Central Gas
Cooling Central Electric
Flooring Carpet, Laminate, Tile
Fireplaces Number 1
Fireplaces Type Gas Connections
Exterior
Exterior Feature Back Yard, Back Yard Fenced, Subdivision Tennis Court
Parking Features Attached Garage
Garage Spaces 2.0
Garage Description Double-Wide Driveway
Roof Type Composition
Private Pool No
Building
Lot Description Subdivision Lot
Story 2
Foundation Slab
Lot Size Range 0 Up To 1/4 Acre
Sewer Public Sewer
Water Public Water, Water District
Structure Type Brick,Cement Board
New Construction No
Schools
Elementary Schools Holmquist Elementary School
Middle Schools Albright Middle School
High Schools Aisd Draw
School District 2 - Alief
Others
HOA Fee Include Recreational Facilities
Senior Community No
Restrictions Deed Restrictions
Tax ID 109-725-000-0036
Energy Description Digital Program Thermostat,High-Efficiency HVAC,Insulation - Batt
Acceptable Financing Cash Sale, Conventional, FHA, Investor, VA
Tax Rate 2.2752
Disclosures Sellers Disclosure
Listing Terms Cash Sale, Conventional, FHA, Investor, VA
Financing Cash Sale,Conventional,FHA,Investor,VA
Special Listing Condition Sellers Disclosure
Read Less Info
Want to know what your home might be worth? Contact us for a FREE valuation!

Our team is ready to help you sell your home for the highest possible price ASAP

Bought with Keller Williams Realty Metropolitan
"My job is to find and attract mastery-based agents to the office, protect the culture, and make sure everyone is happy! "






