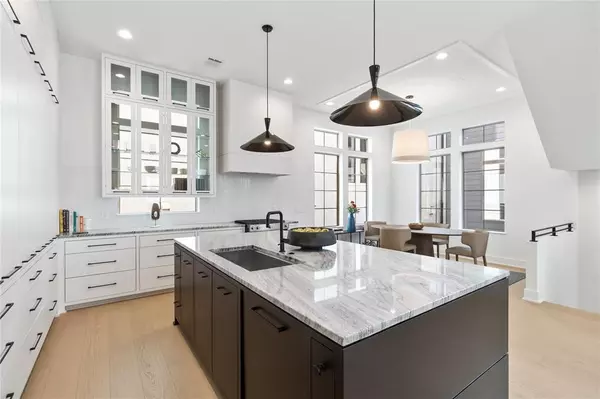$699,000
For more information regarding the value of a property, please contact us for a free consultation.
3 Beds
3.1 Baths
2,140 SqFt
SOLD DATE : 04/25/2024
Key Details
Property Type Townhouse
Sub Type Townhouse
Listing Status Sold
Purchase Type For Sale
Square Footage 2,140 sqft
Price per Sqft $326
Subdivision Rosemont Heights
MLS Listing ID 65013907
Sold Date 04/25/24
Style Contemporary/Modern,English
Bedrooms 3
Full Baths 3
Half Baths 1
HOA Fees $100/mo
Year Built 2023
Annual Tax Amount $4,184
Tax Year 2022
Lot Size 1,500 Sqft
Property Description
Experience the allure of the "Modern English" Townhome by Gotham Development, nestled in Montrose's heart. This exclusive gated community features 7 impeccably designed townhomes by Allie Wood Design Studio. The low-maintenance exterior showcases Decorative Hardie Siding, ensuring effortless upkeep. Boasting 3 bedrooms and 3.5 baths, this home embodies opulence with it's high quality finishes and designer lighting package. Revel in the open floor plan, custom cabinetry, european hardwood floors, and the west-facing balcony. The primary bedroom is a sanctuary of elegance and tranquility. The primary bathroom is a true masterpiece, boasting exquisite design elements, high-end fixtures, and a spa-like ambiance, to create a haven for relaxation. Enjoy the convenience of proximity to Buffalo Bayou Park, River Oaks Shopping Center, Downtown Houston, and Rice University. Anticipated completion is set for June 2023. Don't miss the chance to see this beautiful home—schedule a showing today!
Location
State TX
County Harris
Area Montrose
Rooms
Bedroom Description 1 Bedroom Down - Not Primary BR,1 Bedroom Up,Primary Bed - 3rd Floor
Other Rooms Family Room, Guest Suite, Living Area - 2nd Floor, Utility Room in House
Master Bathroom Half Bath, Primary Bath: Double Sinks, Primary Bath: Shower Only, Secondary Bath(s): Tub/Shower Combo, Vanity Area
Kitchen Breakfast Bar, Kitchen open to Family Room, Soft Closing Cabinets, Soft Closing Drawers, Under Cabinet Lighting
Interior
Interior Features 2 Staircases, Balcony, Crown Molding, Fire/Smoke Alarm, Formal Entry/Foyer, High Ceiling, Prewired for Alarm System, Refrigerator Included, Wired for Sound
Heating Central Gas, Zoned
Cooling Central Electric, Zoned
Flooring Engineered Wood, Tile
Appliance Dryer Included, Refrigerator, Washer Included
Dryer Utilities 1
Laundry Utility Rm in House
Exterior
Exterior Feature Back Yard, Balcony, Controlled Access, Fenced, Sprinkler System
Parking Features Attached Garage
Garage Spaces 2.0
View West
Roof Type Composition
Street Surface Concrete,Curbs,Gutters
Private Pool No
Building
Faces West
Story 3
Entry Level Levels 1, 2 and 3
Foundation Slab
Builder Name Gotham Development
Sewer Public Sewer
Water Public Water
Structure Type Cement Board,Other
New Construction Yes
Schools
Elementary Schools William Wharton K-8 Dual Language Academy
Middle Schools Gregory-Lincoln Middle School
High Schools Lamar High School (Houston)
School District 27 - Houston
Others
HOA Fee Include Limited Access Gates,Other
Senior Community No
Tax ID 137-234-002-0006
Energy Description Attic Vents,Ceiling Fans,Digital Program Thermostat,Energy Star Appliances,Energy Star/CFL/LED Lights,Insulated Doors,Insulated/Low-E windows,Insulation - Batt,Radiant Attic Barrier
Acceptable Financing Cash Sale, Conventional
Tax Rate 2.2019
Disclosures Covenants Conditions Restrictions
Listing Terms Cash Sale, Conventional
Financing Cash Sale,Conventional
Special Listing Condition Covenants Conditions Restrictions
Read Less Info
Want to know what your home might be worth? Contact us for a FREE valuation!

Our team is ready to help you sell your home for the highest possible price ASAP

Bought with HomeSmart
"My job is to find and attract mastery-based agents to the office, protect the culture, and make sure everyone is happy! "






