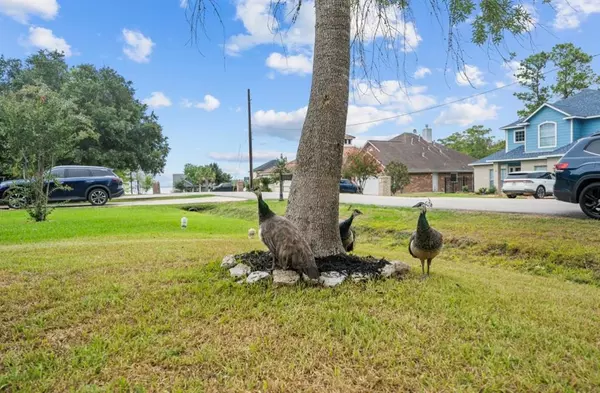$319,000
For more information regarding the value of a property, please contact us for a free consultation.
4 Beds
3.1 Baths
2,761 SqFt
SOLD DATE : 05/15/2024
Key Details
Property Type Single Family Home
Listing Status Sold
Purchase Type For Sale
Square Footage 2,761 sqft
Price per Sqft $120
Subdivision Lake Shadows Sec 01
MLS Listing ID 68169497
Sold Date 05/15/24
Style Traditional
Bedrooms 4
Full Baths 3
Half Baths 1
HOA Fees $5/ann
HOA Y/N 1
Year Built 2003
Annual Tax Amount $9,616
Tax Year 2022
Lot Size 10,285 Sqft
Acres 0.2361
Property Description
LOOKING FOR A FANTASTIC HOME WITH PEACOCKS THAT ROAM THE NEIGHBORHOOD AND WALKING DISTANCE FROM THE WATER ? LOOK NO FURTHER!!! This beautiful home is located in the quiet and fun-filled neighborhood of Lake Shadows and is ready for its new owners! Brand new carpet throughout, fresh interior paint throughout entire home, new countertops in bathrooms, new fixtures throughout, this home has it all and is waiting for you to call home! This property boasts a wonderful floor plan with high ceilings as soon as you enter your formal to the left and your office space to the right. Once you go further in you have an open concept with your living room and kitchen. Primary is on the first floor and all other bedrooms are on the second! You even have room in the attic to even build a game room or additional bedroom/bathroom! Community pool/park right down the street and neighborhood peacocks make a daily visit! *LANDSCAPING WILL BE DONE AGAIN ONCE UNDER CONTRACT DUE TO PEACOCKS LOVING MULCH*
Location
State TX
County Harris
Area Crosby Area
Interior
Interior Features Alarm System - Owned, Fire/Smoke Alarm, Formal Entry/Foyer, High Ceiling
Heating Central Electric
Cooling Central Electric
Flooring Carpet, Tile, Wood
Fireplaces Number 1
Fireplaces Type Gaslog Fireplace
Exterior
Exterior Feature Back Yard, Back Yard Fenced, Subdivision Tennis Court
Parking Features Attached Garage
Garage Spaces 2.0
Waterfront Description Boat Ramp,Canal View,Lake View
Roof Type Composition
Private Pool No
Building
Lot Description Subdivision Lot, Water View
Story 2
Foundation Slab
Lot Size Range 0 Up To 1/4 Acre
Sewer Public Sewer
Water Public Water
Structure Type Brick
New Construction No
Schools
Elementary Schools Newport Elementary School
Middle Schools Crosby Middle School (Crosby)
High Schools Crosby High School
School District 12 - Crosby
Others
HOA Fee Include Clubhouse,Other,Recreational Facilities
Senior Community No
Restrictions No Restrictions
Tax ID 095-011-000-0006
Energy Description Attic Vents,Ceiling Fans,Digital Program Thermostat
Acceptable Financing Cash Sale, Conventional, Exchange or Trade, FHA, USDA Loan, VA
Tax Rate 2.6038
Disclosures Mud
Listing Terms Cash Sale, Conventional, Exchange or Trade, FHA, USDA Loan, VA
Financing Cash Sale,Conventional,Exchange or Trade,FHA,USDA Loan,VA
Special Listing Condition Mud
Read Less Info
Want to know what your home might be worth? Contact us for a FREE valuation!

Our team is ready to help you sell your home for the highest possible price ASAP

Bought with eXp Realty LLC
"My job is to find and attract mastery-based agents to the office, protect the culture, and make sure everyone is happy! "






