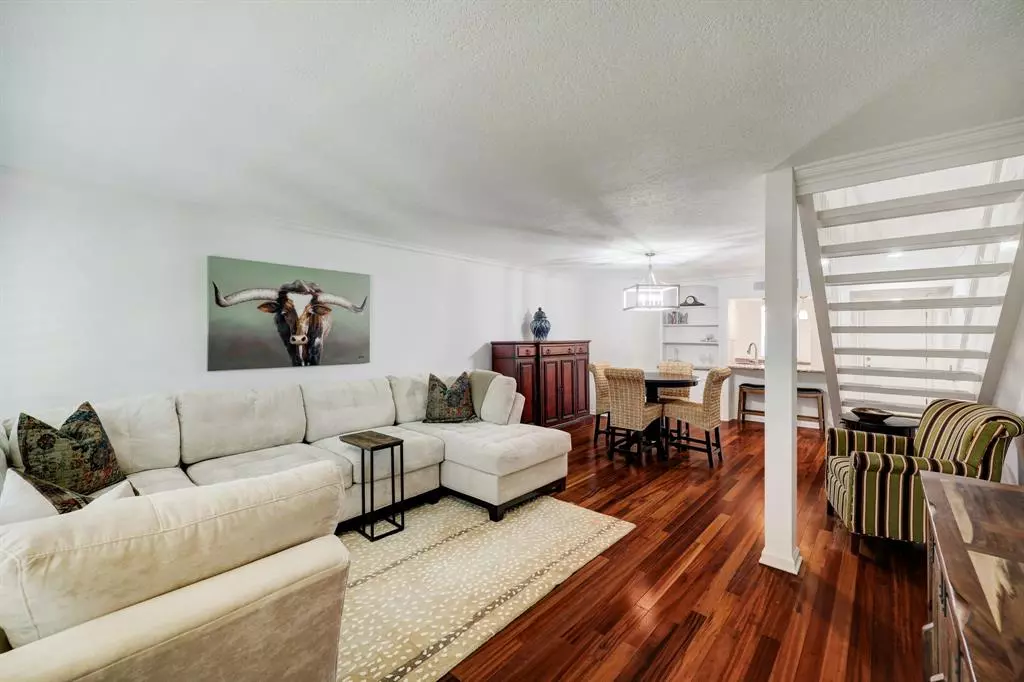$249,000
For more information regarding the value of a property, please contact us for a free consultation.
2 Beds
1.1 Baths
1,259 SqFt
SOLD DATE : 05/24/2024
Key Details
Property Type Condo
Sub Type Condominium
Listing Status Sold
Purchase Type For Sale
Square Footage 1,259 sqft
Price per Sqft $191
Subdivision Kerry Glen Condo
MLS Listing ID 24439415
Sold Date 05/24/24
Style Traditional
Bedrooms 2
Full Baths 1
Half Baths 1
HOA Fees $711/mo
Year Built 1970
Annual Tax Amount $4,587
Tax Year 2023
Property Description
Welcome to this rare-find, private two-story corner unit tucked away in the prestigious Tanglewood area. Fully fenced with two outdoor living areas, the interior of this pristine home includes first-floor living/dining open to the kitchen with stainless steel appliances and breakfast bar seating. The second floor offers two generous bedrooms with ample storage and access to a full bath with dual sinks. Additional amenities include TWO assigned parking spaces (1 underground/1 carport), gated/guard station at entrance, visitor parking, sparkling community pool, beautiful grounds, and more! HOA dues include electricity, water, basic cable, +++. 2023 updates include Goodman 1.5-ton A/C unit, custom shutters, and disposal. Stacked washer/dryer and refrigerator to remain. Proximity to amazing restaurants and fabulous shopping... come visit Kerry Glen and experience everything it has to offer! All per seller.
Location
State TX
County Harris
Area Tanglewood Area
Rooms
Bedroom Description All Bedrooms Up,En-Suite Bath,Walk-In Closet
Other Rooms 1 Living Area, Family Room, Living Area - 1st Floor, Living/Dining Combo, Utility Room in House
Master Bathroom Half Bath, Primary Bath: Double Sinks, Primary Bath: Tub/Shower Combo, Vanity Area
Den/Bedroom Plus 2
Kitchen Breakfast Bar, Kitchen open to Family Room, Pantry, Under Cabinet Lighting
Interior
Interior Features Central Laundry, Fire/Smoke Alarm, Refrigerator Included, Window Coverings
Heating Central Electric
Cooling Central Electric
Flooring Slate, Tile, Vinyl Plank, Wood
Appliance Dryer Included, Electric Dryer Connection, Refrigerator, Stacked, Washer Included
Dryer Utilities 1
Laundry Utility Rm in House
Exterior
Exterior Feature Fenced, Patio/Deck
Carport Spaces 1
Roof Type Composition
Street Surface Concrete,Curbs
Accessibility Manned Gate
Private Pool No
Building
Faces South
Story 2
Unit Location Cul-De-Sac,On Corner
Entry Level Levels 1 and 2
Foundation Slab
Sewer Public Sewer
Water Public Water
Structure Type Brick
New Construction No
Schools
Elementary Schools Briargrove Elementary School
Middle Schools Tanglewood Middle School
High Schools Wisdom High School
School District 27 - Houston
Others
Pets Allowed With Restrictions
HOA Fee Include Cable TV,Electric,Exterior Building,Grounds,Limited Access Gates,On Site Guard,Other,Recreational Facilities,Trash Removal,Utilities,Water and Sewer
Senior Community No
Tax ID 114-897-011-0003
Ownership Full Ownership
Energy Description Ceiling Fans,Digital Program Thermostat,High-Efficiency HVAC,HVAC>13 SEER,Insulated/Low-E windows,Insulation - Rigid Foam,North/South Exposure
Acceptable Financing Cash Sale, Conventional
Tax Rate 2.2019
Disclosures Sellers Disclosure
Listing Terms Cash Sale, Conventional
Financing Cash Sale,Conventional
Special Listing Condition Sellers Disclosure
Pets Allowed With Restrictions
Read Less Info
Want to know what your home might be worth? Contact us for a FREE valuation!

Our team is ready to help you sell your home for the highest possible price ASAP

Bought with JLA Realty
"My job is to find and attract mastery-based agents to the office, protect the culture, and make sure everyone is happy! "






