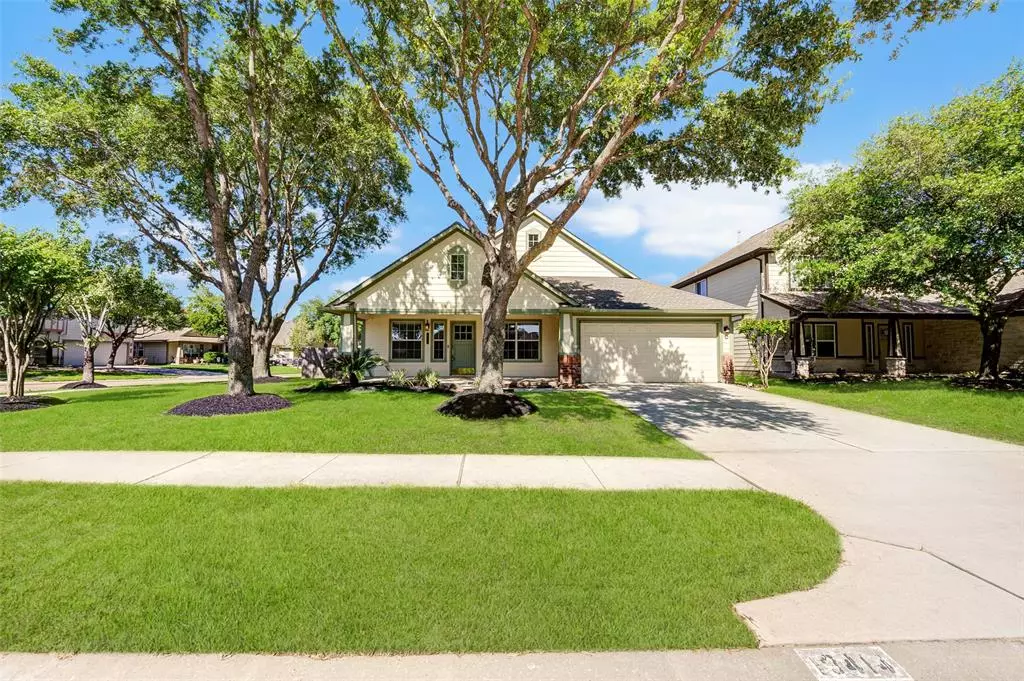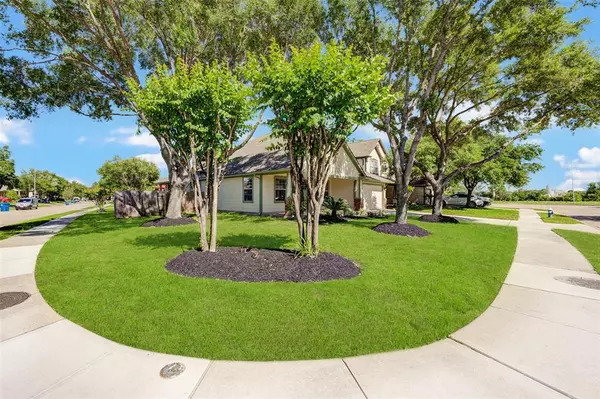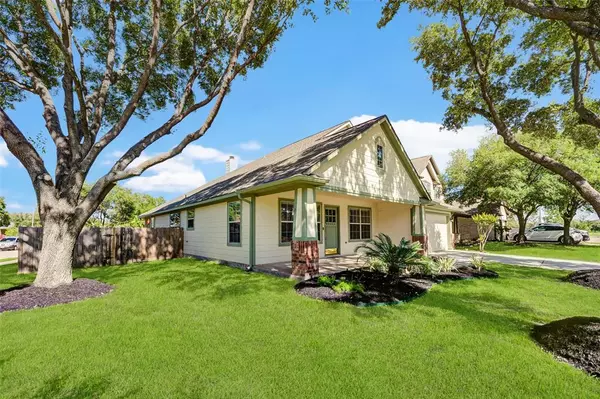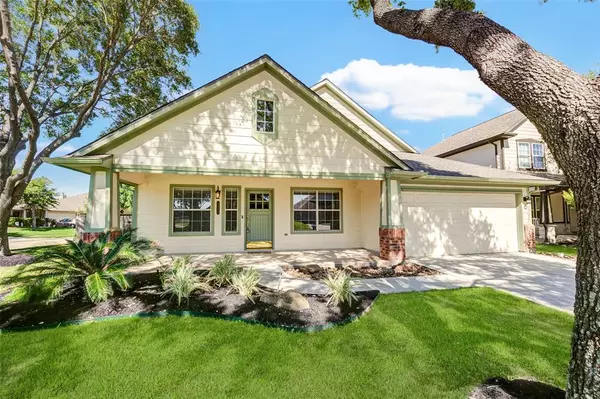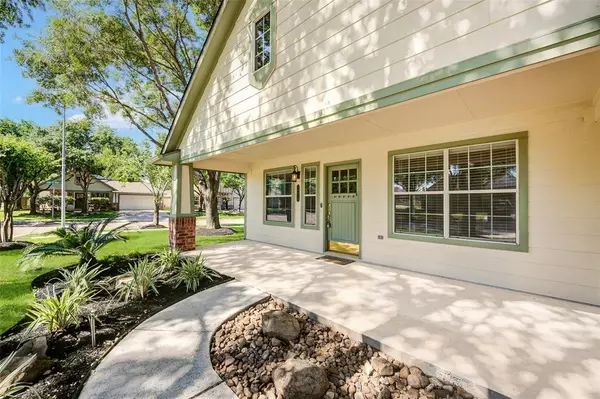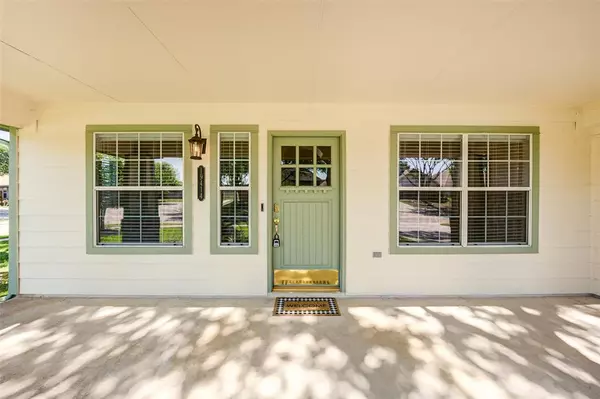$349,000
For more information regarding the value of a property, please contact us for a free consultation.
3 Beds
2 Baths
1,983 SqFt
SOLD DATE : 05/29/2024
Key Details
Property Type Single Family Home
Listing Status Sold
Purchase Type For Sale
Square Footage 1,983 sqft
Price per Sqft $171
Subdivision Stone Forest Sec 03
MLS Listing ID 52679387
Sold Date 05/29/24
Style Traditional
Bedrooms 3
Full Baths 2
HOA Fees $37/ann
HOA Y/N 1
Year Built 2003
Lot Size 7,665 Sqft
Property Description
Welcome to your new home!!! This charming 3, 2 one story boasts a thoughtfully designed split floor plan. As you step inside, you'll immediately notice the fresh, inviting ambiance that permeates throughout the home, thanks to its recent updates and improvements. The spacious, open living area bathed in natural light, creates a warm & welcoming atmosphere. Revel in the gleaming wood floors, which have been meticulously refinished with a new stain color. Situated on a nice corner lot, this property offers ample outdoor space for relaxation and entertaining. Step outside to discover a covered flagstone patio where you can unwind & enjoy your beautiful landscape and new fence. This home is not just about aesthetics; it's also about practicality & convenience. A host of updates & improvements have been made to enhance your living experience...for a comprehensive list, please refer to attached document. Don't miss your chance to make this charming home yours. Schedule showing today!
Location
State TX
County Harris
Area Spring/Klein/Tomball
Rooms
Bedroom Description All Bedrooms Down,Primary Bed - 1st Floor,Split Plan
Other Rooms Breakfast Room, Den, Formal Dining, Home Office/Study, Utility Room in House
Master Bathroom Primary Bath: Double Sinks, Primary Bath: Separate Shower
Kitchen Pantry
Interior
Interior Features High Ceiling, Split Level, Window Coverings
Heating Central Gas
Cooling Central Electric
Flooring Carpet, Tile, Wood
Fireplaces Number 1
Fireplaces Type Gas Connections
Exterior
Parking Features Attached Garage
Garage Spaces 2.0
Garage Description Auto Garage Door Opener, Double-Wide Driveway
Roof Type Composition
Street Surface Concrete,Curbs
Private Pool No
Building
Lot Description Corner, Subdivision Lot
Faces West
Story 1
Foundation Slab
Lot Size Range 0 Up To 1/4 Acre
Water Water District
Structure Type Wood
New Construction No
Schools
Elementary Schools Kuehnle Elementary School
Middle Schools Krimmel Intermediate School
High Schools Klein High School
School District 32 - Klein
Others
Senior Community No
Restrictions Deed Restrictions
Tax ID 123-219-004-0004
Energy Description Ceiling Fans,Digital Program Thermostat
Acceptable Financing Cash Sale, Conventional, FHA, VA
Disclosures Mud, Sellers Disclosure
Listing Terms Cash Sale, Conventional, FHA, VA
Financing Cash Sale,Conventional,FHA,VA
Special Listing Condition Mud, Sellers Disclosure
Read Less Info
Want to know what your home might be worth? Contact us for a FREE valuation!

Our team is ready to help you sell your home for the highest possible price ASAP

Bought with RE/MAX Integrity
"My job is to find and attract mastery-based agents to the office, protect the culture, and make sure everyone is happy! "

