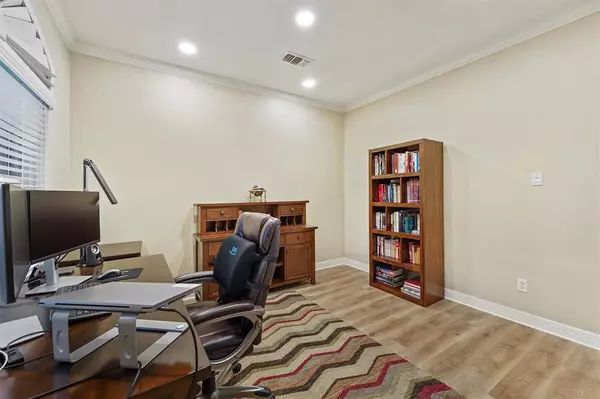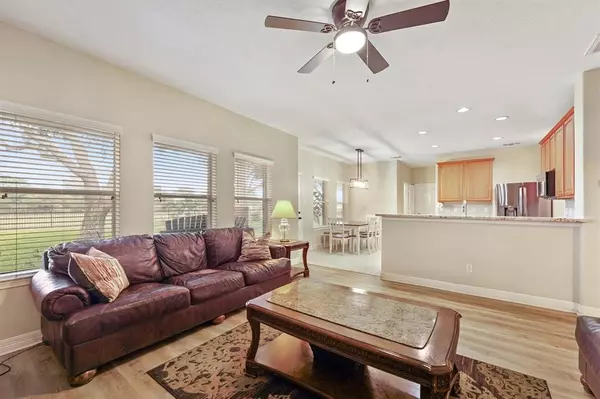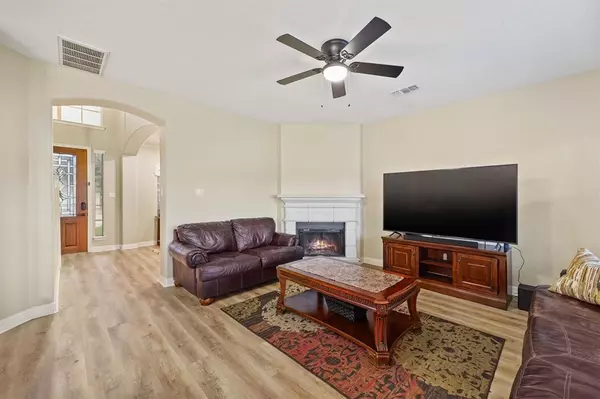$400,000
For more information regarding the value of a property, please contact us for a free consultation.
4 Beds
2.1 Baths
2,816 SqFt
SOLD DATE : 06/04/2024
Key Details
Property Type Single Family Home
Listing Status Sold
Purchase Type For Sale
Square Footage 2,816 sqft
Price per Sqft $142
Subdivision Stone Gate Sec 07
MLS Listing ID 71045537
Sold Date 06/04/24
Style Traditional
Bedrooms 4
Full Baths 2
Half Baths 1
HOA Fees $102/ann
HOA Y/N 1
Year Built 2001
Annual Tax Amount $7,453
Tax Year 2023
Lot Size 8,397 Sqft
Acres 0.1928
Property Description
Welcome to your dream home in the prestigious gated golf community of Stone Gate! This stunning 4-bedroom, 2.5-bathroom home offers a perfect blend of elegance, comfort, & modern living.
As you step inside, you're greeted by a spacious 1st floor that features a well-appointed kitchen, which seamlessly flows into the living room, creating a perfect space. A convenient powder bath adds to the functionality of the main level. A dedicated office space offers privacy. Venture to the 2nd floor, where you'll find all 4 bedrooms thoughtfully laid out, as well as the spacious family room. The large primary bedroom boasts a private patio, perfect for enjoying morning coffee or evening sunsets in peace.
Step outside to your yard, offering ample space for outdoor activities, gardening, or soaking in the sunshine, with no rear or direct side neighbors. The covered patio on the first floor provides a shaded retreat for outdoor dining & lounging, ideal for gatherings with family & friends.
Location
State TX
County Harris
Community Stone Gate
Area Copperfield Area
Rooms
Bedroom Description All Bedrooms Up,En-Suite Bath,Walk-In Closet
Other Rooms Family Room, Home Office/Study, Utility Room in House
Master Bathroom Half Bath, Primary Bath: Separate Shower
Kitchen Breakfast Bar
Interior
Interior Features Fire/Smoke Alarm, Refrigerator Included
Heating Central Electric
Cooling Central Electric
Fireplaces Number 1
Fireplaces Type Wood Burning Fireplace
Exterior
Exterior Feature Back Yard, Covered Patio/Deck, Patio/Deck
Parking Features Attached Garage
Garage Spaces 2.0
Roof Type Composition
Private Pool No
Building
Lot Description In Golf Course Community, On Golf Course, Subdivision Lot
Story 2
Foundation Slab
Lot Size Range 0 Up To 1/4 Acre
Sewer Public Sewer
Structure Type Brick
New Construction No
Schools
Elementary Schools Lamkin Elementary School
Middle Schools Spillane Middle School
High Schools Cypress Falls High School
School District 13 - Cypress-Fairbanks
Others
Senior Community No
Restrictions Deed Restrictions
Tax ID 120-480-001-0012
Ownership Full Ownership
Energy Description Ceiling Fans
Acceptable Financing Cash Sale, Conventional, FHA, VA
Tax Rate 2.1581
Disclosures Mud, Sellers Disclosure
Listing Terms Cash Sale, Conventional, FHA, VA
Financing Cash Sale,Conventional,FHA,VA
Special Listing Condition Mud, Sellers Disclosure
Read Less Info
Want to know what your home might be worth? Contact us for a FREE valuation!

Our team is ready to help you sell your home for the highest possible price ASAP

Bought with Keller Williams Premier Realty
"My job is to find and attract mastery-based agents to the office, protect the culture, and make sure everyone is happy! "






