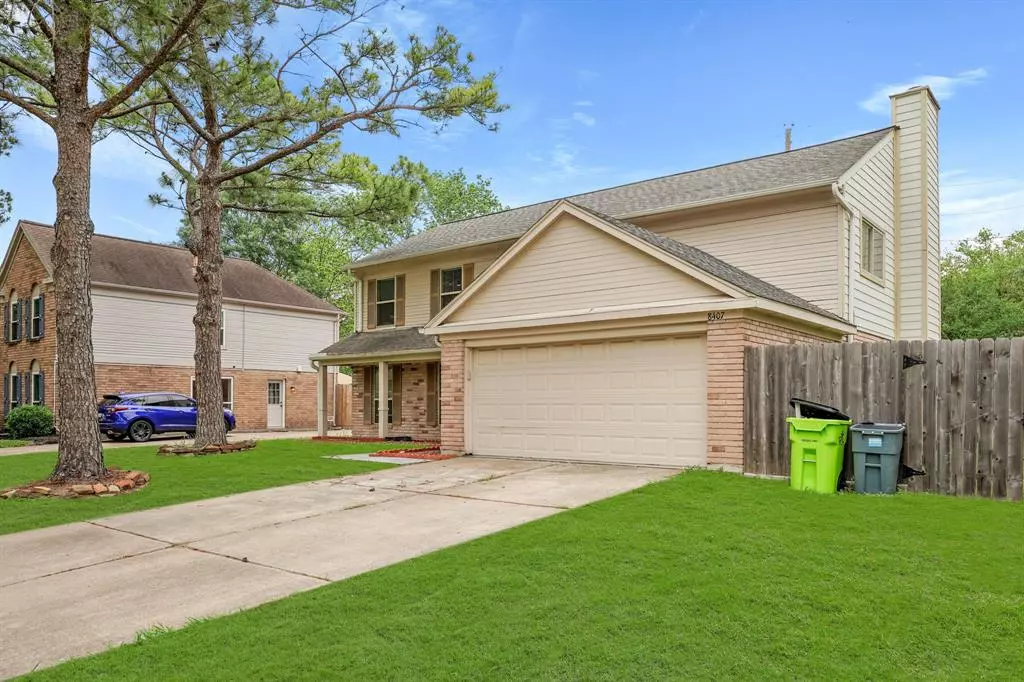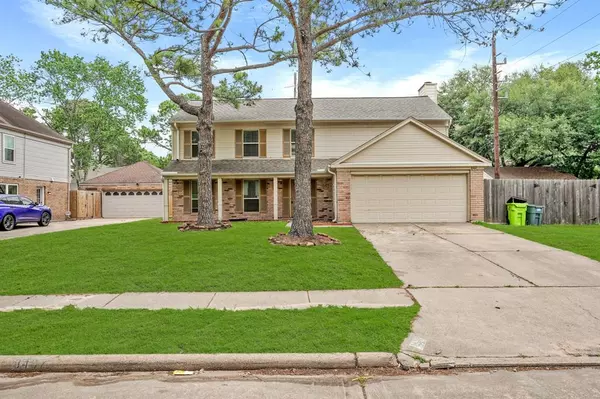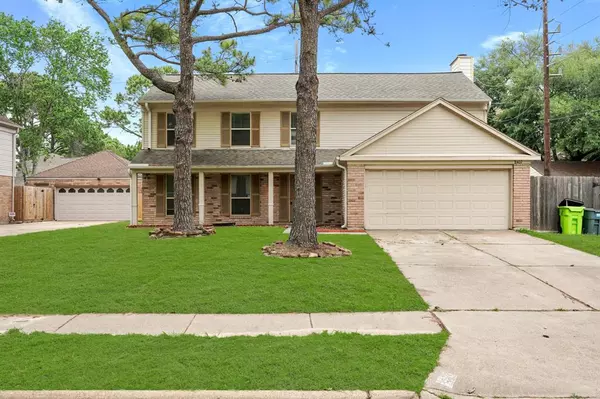$282,000
For more information regarding the value of a property, please contact us for a free consultation.
4 Beds
2.1 Baths
2,336 SqFt
SOLD DATE : 06/07/2024
Key Details
Property Type Single Family Home
Listing Status Sold
Purchase Type For Sale
Square Footage 2,336 sqft
Price per Sqft $104
Subdivision Copperfield Middlegate Village Sec
MLS Listing ID 29187539
Sold Date 06/07/24
Style Contemporary/Modern,Traditional
Bedrooms 4
Full Baths 2
Half Baths 1
HOA Fees $49/ann
HOA Y/N 1
Year Built 1984
Annual Tax Amount $6,091
Tax Year 2023
Lot Size 8,510 Sqft
Acres 0.1954
Property Description
This stunning property, now available for sale, offers a perfect blend of comfort and elegance. Boasting four spacious bedrooms and 2.5 modern bathrooms, this house is designed to accommodate a variety of living arrangements. The family room, complete with a cozy fireplace, provides an inviting space for relaxation and entertainment. The kitchen is a chef's dream, featuring sleek granite countertops that offer both beauty and functionality. The primary suite is a true retreat, highlighting a double vanity and generous walk-in closet, ensuring ample storage and convenience. Outside, the property includes two parking spaces, adding to the convenience this home offers.Situated in a friendly community on Sunny Ridge Drive, this home not only provides a serene living environment but also easy access to local amenities. Don't miss out on the opportunity to make this house your new home!
Location
State TX
County Harris
Area Copperfield Area
Rooms
Bedroom Description All Bedrooms Up,Primary Bed - 2nd Floor,Walk-In Closet
Other Rooms 1 Living Area, Breakfast Room, Family Room, Formal Dining, Living Area - 1st Floor, Utility Room in Garage
Master Bathroom Primary Bath: Double Sinks, Primary Bath: Separate Shower, Primary Bath: Soaking Tub
Kitchen Pantry
Interior
Heating Central Gas
Cooling Central Electric
Flooring Carpet, Laminate, Tile
Fireplaces Number 1
Fireplaces Type Wood Burning Fireplace
Exterior
Parking Features Attached Garage
Garage Spaces 2.0
Roof Type Composition
Private Pool No
Building
Lot Description Subdivision Lot
Story 2
Foundation Slab
Lot Size Range 0 Up To 1/4 Acre
Sewer Public Sewer
Water Public Water, Water District
Structure Type Brick,Cement Board,Wood
New Construction No
Schools
Elementary Schools Fiest Elementary School
Middle Schools Labay Middle School
High Schools Cypress Falls High School
School District 13 - Cypress-Fairbanks
Others
Senior Community No
Restrictions Deed Restrictions
Tax ID 115-080-052-0005
Ownership Full Ownership
Acceptable Financing Cash Sale, Conventional, FHA, Investor, VA
Tax Rate 1.9707
Disclosures Sellers Disclosure
Listing Terms Cash Sale, Conventional, FHA, Investor, VA
Financing Cash Sale,Conventional,FHA,Investor,VA
Special Listing Condition Sellers Disclosure
Read Less Info
Want to know what your home might be worth? Contact us for a FREE valuation!

Our team is ready to help you sell your home for the highest possible price ASAP

Bought with Josh DeShong Real Estate, LLC
"My job is to find and attract mastery-based agents to the office, protect the culture, and make sure everyone is happy! "






