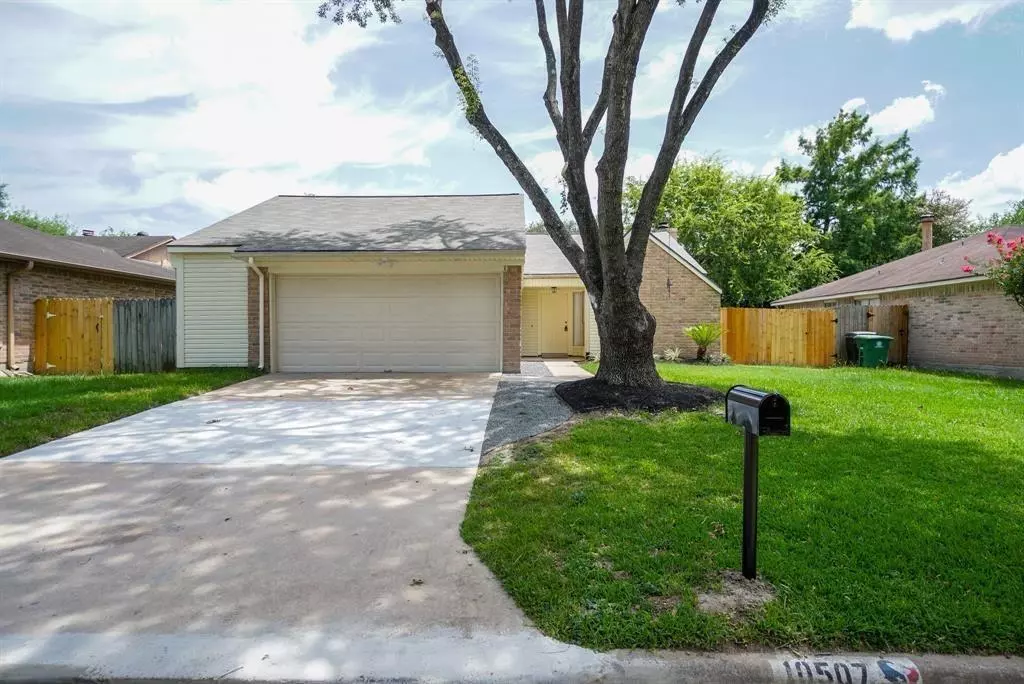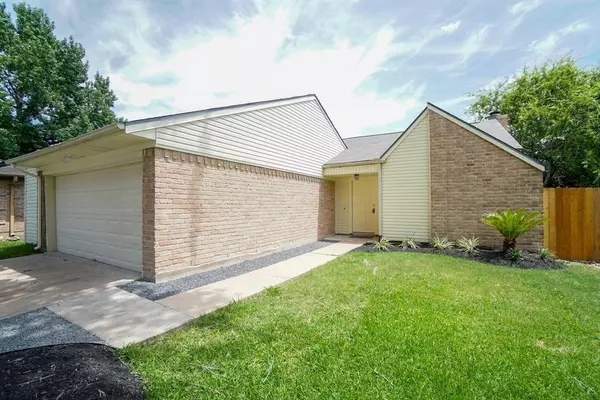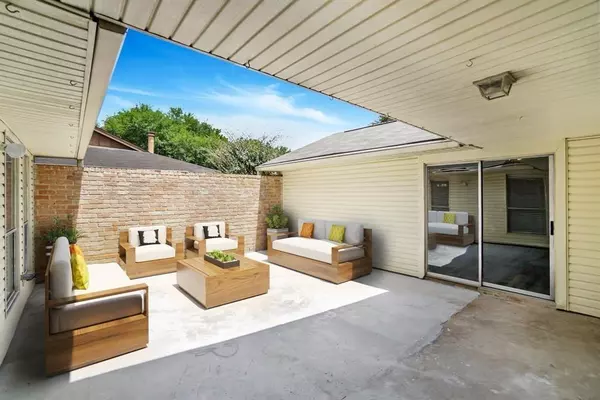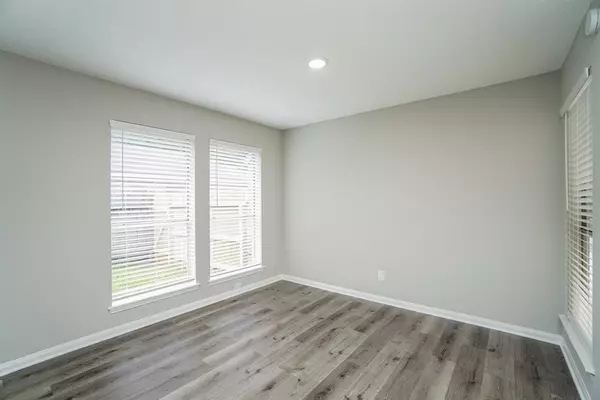$299,000
For more information regarding the value of a property, please contact us for a free consultation.
3 Beds
2 Baths
1,875 SqFt
SOLD DATE : 06/14/2024
Key Details
Property Type Single Family Home
Listing Status Sold
Purchase Type For Sale
Square Footage 1,875 sqft
Price per Sqft $157
Subdivision Westbranch Sec 01
MLS Listing ID 15677216
Sold Date 06/14/24
Style Traditional
Bedrooms 3
Full Baths 2
HOA Fees $22/ann
HOA Y/N 1
Year Built 1982
Annual Tax Amount $6,491
Tax Year 2023
Lot Size 7,080 Sqft
Acres 0.1625
Property Description
Location, Location, Location. Conveniently located in spring branch area, this home offers easy access to a wealth of amenities, including shopping, dinning, parks & top-rated schools. Welcome to your serene sanctuary bathed in natural light! This charming single-story home offers the perfect blend of comfort, functionality, and abundant sunlight throughout its thoughtfully designed spaces. Some of the interior features of the house are Sunlit Living Spaces, The open layout seamlessly connects the living room, dining area & kitchen, creating a bright & welcome atmosphere for everyday living and entertaining. Home features Gourmet Kitchen,3 generously sized bedrooms offer peaceful retreats flooded with natural lights. The home boasts 2 full bathrooms adorned with contemporary fixtures and finishes.
Don't miss the opportunity to make this sunlit sanctuary your own. Schedule a showing today & experience the warmth & comfort of this charming single-story home flooded with natural light.
Location
State TX
County Harris
Area Spring Branch
Rooms
Bedroom Description All Bedrooms Down
Other Rooms Family Room
Master Bathroom Primary Bath: Double Sinks
Interior
Heating Central Gas
Cooling Central Electric
Fireplaces Number 1
Fireplaces Type Gaslog Fireplace
Exterior
Parking Features Attached Garage
Garage Spaces 2.0
Roof Type Composition
Street Surface Concrete
Private Pool No
Building
Lot Description Subdivision Lot
Faces North
Story 1
Foundation Slab
Lot Size Range 0 Up To 1/4 Acre
Sewer Public Sewer
Water Public Water
Structure Type Brick,Cement Board
New Construction No
Schools
Elementary Schools Kirk Elementary School
Middle Schools Truitt Middle School
High Schools Cypress Ridge High School
School District 13 - Cypress-Fairbanks
Others
Senior Community No
Restrictions Deed Restrictions
Tax ID 112-613-000-0020
Tax Rate 2.343
Disclosures Sellers Disclosure
Special Listing Condition Sellers Disclosure
Read Less Info
Want to know what your home might be worth? Contact us for a FREE valuation!

Our team is ready to help you sell your home for the highest possible price ASAP

Bought with Great Western Realty
"My job is to find and attract mastery-based agents to the office, protect the culture, and make sure everyone is happy! "






